1123 Meadowridge Trail, Goshen, KY 40026
Local realty services provided by:Schuler Bauer Real Estate ERA Powered
1123 Meadowridge Trail,Goshen, KY 40026
$340,000
- 4 Beds
- 3 Baths
- 1,820 sq. ft.
- Single family
- Active
Listed by: shaun s wallace
Office: 1 percent lists purple door
MLS#:1699938
Source:KY_MSMLS
Price summary
- Price:$340,000
- Price per sq. ft.:$303.57
About this home
Welcome to this beautifully updated split-level home located in the highly sought-after Harmony Lake neighborhood of Goshen, Kentucky, within the award-winning Oldham County School District. Offering 4 bedrooms and 2.5 bathrooms, this home blends modern updates with inviting spaces designed for comfort and functionality. Inside, you'll find LVP flooring throughout, updated light fixtures, and a versatile layout. The finished walkout basement features a warm and inviting family room with a wood-burning fireplace and hearth, perfect for cozy evenings. The basement also includes a bedroom, ideal for in-laws, guests, or teenagers, along with direct access to the backyard. The backyard is large and private, offering plenty of room for outdoor fun, gardening, or entertaining. A one-car drive-under garage provides convenience and extra storage space. Living in Harmony Lake means enjoying not only a wonderful community but also the benefits of being in the North Oldham School District, consistently ranked as the #1 public school system in Kentucky. You'll be just minutes from Prospect, where you'll find shopping, dining, parks, and family-friendly activities. Don't miss this opportunity to own a move-in ready home in one of Oldham County's most desirable neighborhoods!
Contact an agent
Home facts
- Year built:1974
- Listing ID #:1699938
- Added:157 day(s) ago
- Updated:November 15, 2025 at 05:21 PM
Rooms and interior
- Bedrooms:4
- Total bathrooms:3
- Full bathrooms:2
- Half bathrooms:1
- Living area:1,820 sq. ft.
Heating and cooling
- Cooling:Central Air
- Heating:FORCED AIR, Natural gas
Structure and exterior
- Year built:1974
- Building area:1,820 sq. ft.
- Lot area:0.29 Acres
Utilities
- Sewer:Public Sewer
Finances and disclosures
- Price:$340,000
- Price per sq. ft.:$303.57
New listings near 1123 Meadowridge Trail
- New
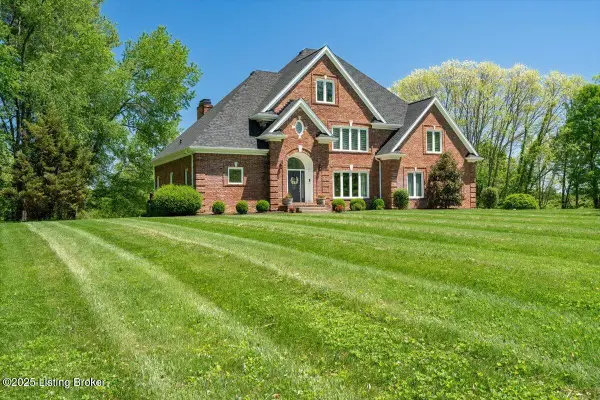 $925,000Active6 beds 6 baths6,100 sq. ft.
$925,000Active6 beds 6 baths6,100 sq. ft.10801 Little Pond (lot 3a - 2.56ac.) Rd, Goshen, KY 40026
MLS# 1702816Listed by: KELLER WILLIAMS LOUISVILLE EAST - New
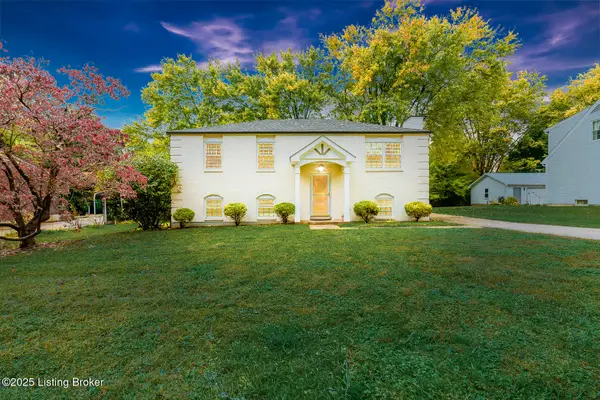 $395,000Active3 beds 3 baths2,132 sq. ft.
$395,000Active3 beds 3 baths2,132 sq. ft.12113 Springmeadow Ln, Goshen, KY 40026
MLS# 1702674Listed by: MISSY KLEIN REALTY - New
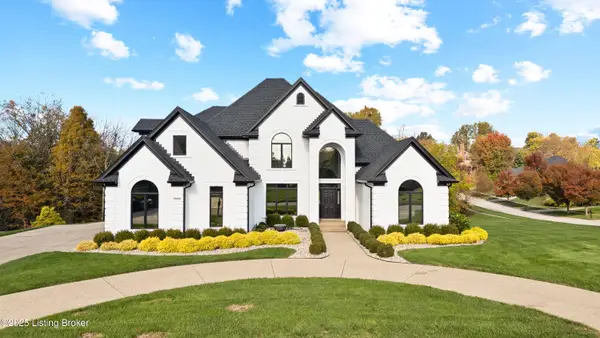 $1,100,000Active6 beds 6 baths6,250 sq. ft.
$1,100,000Active6 beds 6 baths6,250 sq. ft.13301 Ashford Cir, Goshen, KY 40026
MLS# 1702643Listed by: SEGREST FLAHERTY REALTORS LLC - Open Sat, 2:30 to 4pmNew
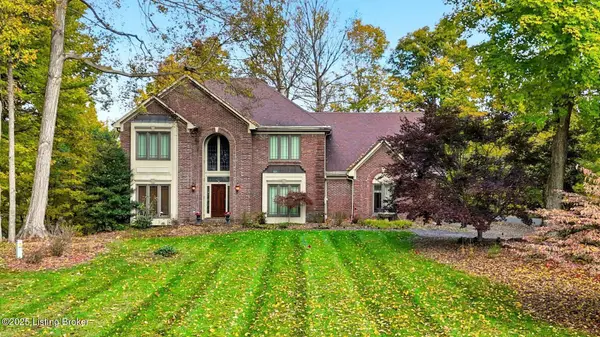 $780,000Active3 beds 4 baths4,820 sq. ft.
$780,000Active3 beds 4 baths4,820 sq. ft.3215 Overlook Cir, Goshen, KY 40026
MLS# 1702595Listed by: LENIHAN SOTHEBY'S INTERNATIONAL REALTY - New
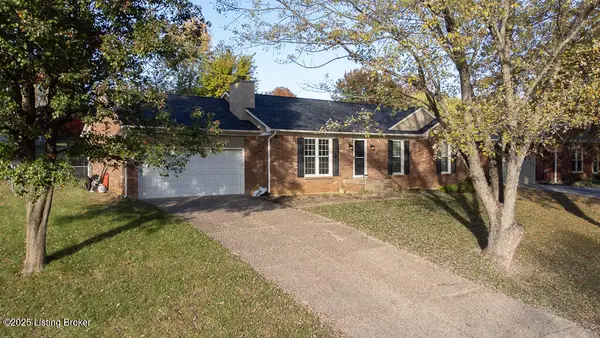 $350,000Active3 beds 2 baths1,309 sq. ft.
$350,000Active3 beds 2 baths1,309 sq. ft.1117 Cliffwood Dr, Goshen, KY 40026
MLS# 1702576Listed by: RE/MAX PROPERTIES EAST 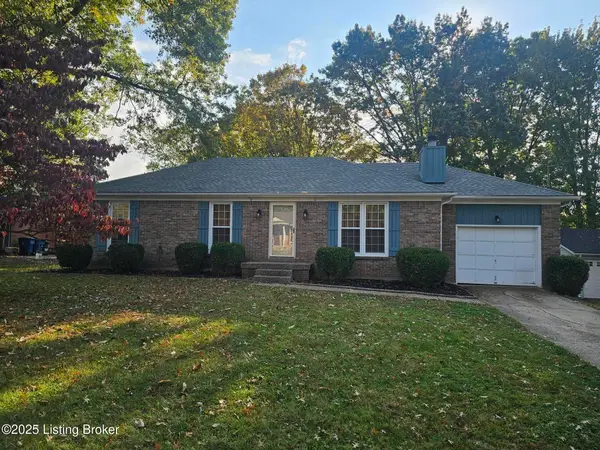 $315,000Pending3 beds 3 baths2,400 sq. ft.
$315,000Pending3 beds 3 baths2,400 sq. ft.12106 Wayside Ln, Goshen, KY 40026
MLS# 1702467Listed by: RE/MAX FIRST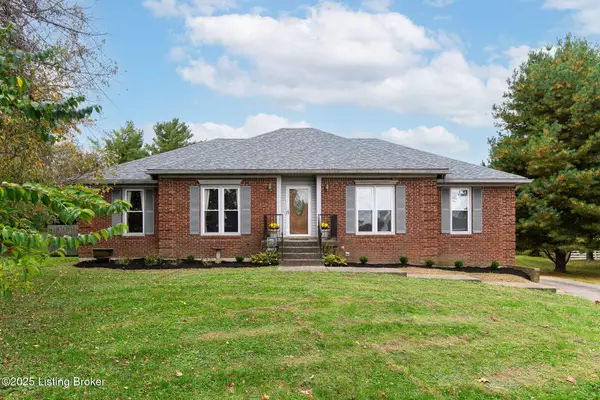 $399,000Active3 beds 3 baths2,803 sq. ft.
$399,000Active3 beds 3 baths2,803 sq. ft.12806 Churchill Pkwy, Goshen, KY 40026
MLS# 1702046Listed by: FIRST SATURDAY REAL ESTATE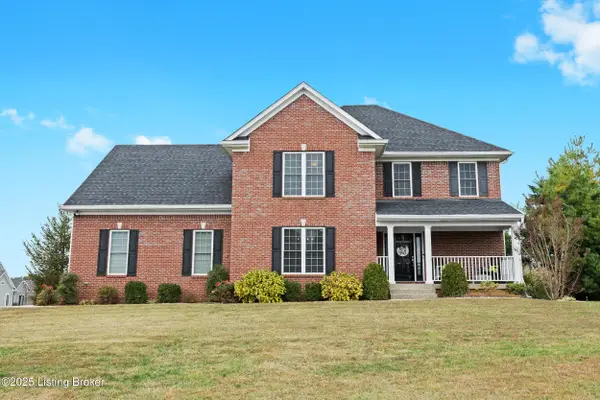 $650,000Pending4 beds 4 baths3,467 sq. ft.
$650,000Pending4 beds 4 baths3,467 sq. ft.1505 Church Side Dr, Goshen, KY 40026
MLS# 1701912Listed by: NEST REALTY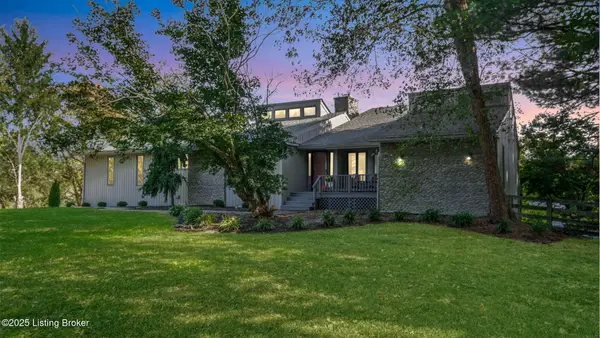 $700,000Active4 beds 4 baths3,412 sq. ft.
$700,000Active4 beds 4 baths3,412 sq. ft.10804 Taylor Lake Rd, Goshen, KY 40026
MLS# 1701783Listed by: RE/MAX RESULTS- Open Sun, 2 to 4pm
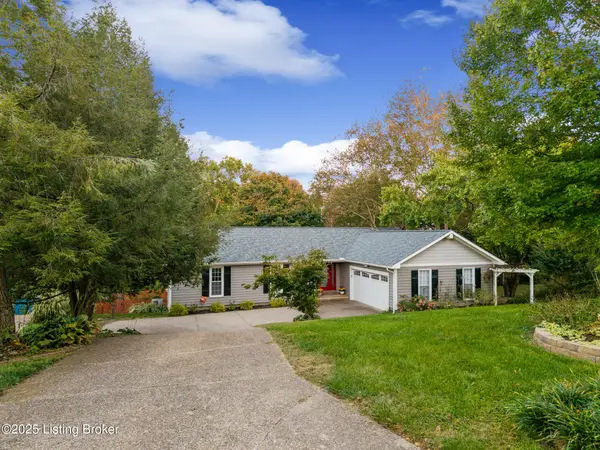 $474,950Active3 beds 3 baths3,299 sq. ft.
$474,950Active3 beds 3 baths3,299 sq. ft.12713 Churchill Pkwy, Goshen, KY 40026
MLS# 1701147Listed by: COLDWELL BANKER MCMAHAN
