12111 Hillside Dr, Goshen, KY 40026
Local realty services provided by:Schuler Bauer Real Estate ERA Powered
12111 Hillside Dr,Goshen, KY 40026
$329,900
- 3 Beds
- 2 Baths
- 1,553 sq. ft.
- Single family
- Pending
Listed by:kim kraft
Office:berkshire hathaway homeservices, parks & weisberg realtors
MLS#:1701037
Source:KY_MSMLS
Price summary
- Price:$329,900
- Price per sq. ft.:$212.43
About this home
NEW PRICE! Charming, Updated Ranch in the Heart of Goshen! Oldham County Schools! Welcome to this beautifully maintained all brick home offering 3 spacious bedrooms, 2 full bathrooms and a desirable open floor plan perfect for modern living. You'll love the vaulted, beamed ceiling that adds warmth and character to the main living area, along with the fully updated kitchen featuring a large island/bar, ideal for entertaining or casual meals. Generous room sizes throughout provide comfort and flexibility, while thoughtful updates like a new roof and gutters, tankless water heater and fenced in backyard add peace of mind. Relax on the charming brick front porch or enjoy the privacy of the backyard. Located in the sought after Oldham County School District and just minutes from local parks and amenities, this home blends small town charm with everyday convenience. Complete with a 2 car garage, this is one you won't want to miss!
Schedule your showing today and fall in love with Goshen living!
Contact an agent
Home facts
- Year built:2002
- Listing ID #:1701037
- Added:11 day(s) ago
- Updated:October 23, 2025 at 08:44 PM
Rooms and interior
- Bedrooms:3
- Total bathrooms:2
- Full bathrooms:2
- Living area:1,553 sq. ft.
Heating and cooling
- Cooling:Central Air
- Heating:Electric
Structure and exterior
- Year built:2002
- Building area:1,553 sq. ft.
- Lot area:0.27 Acres
Utilities
- Sewer:Public Sewer
Finances and disclosures
- Price:$329,900
- Price per sq. ft.:$212.43
New listings near 12111 Hillside Dr
- New
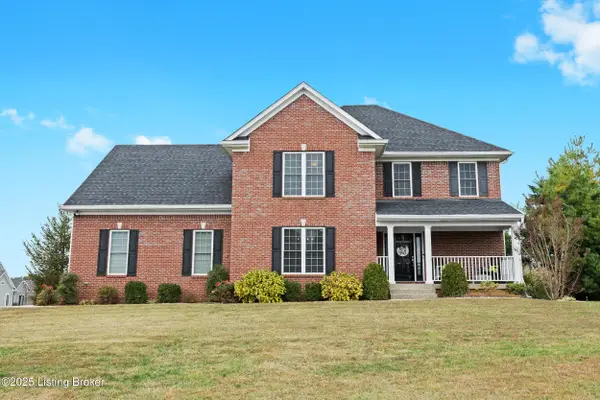 $680,000Active4 beds 4 baths3,467 sq. ft.
$680,000Active4 beds 4 baths3,467 sq. ft.1505 Church Side Dr, Goshen, KY 40026
MLS# 1701912Listed by: NEST REALTY - New
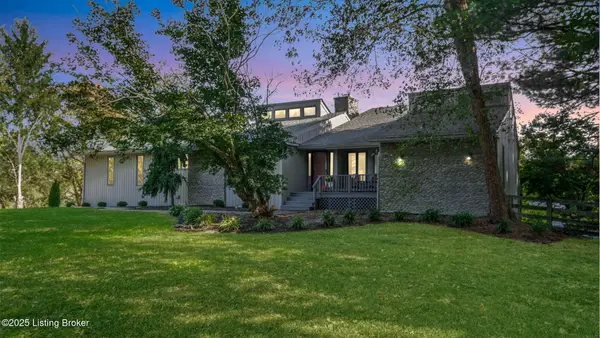 $700,000Active4 beds 4 baths3,412 sq. ft.
$700,000Active4 beds 4 baths3,412 sq. ft.10804 Taylor Lake Rd, Goshen, KY 40026
MLS# 1701783Listed by: RE/MAX RESULTS 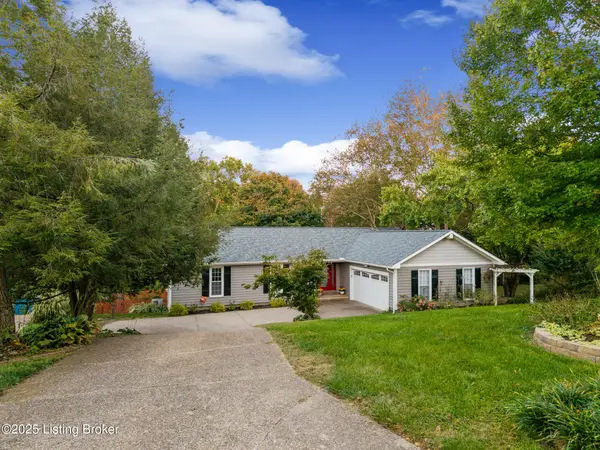 $474,950Active3 beds 3 baths3,299 sq. ft.
$474,950Active3 beds 3 baths3,299 sq. ft.12713 Churchill Pkwy, Goshen, KY 40026
MLS# 1701147Listed by: COLDWELL BANKER MCMAHAN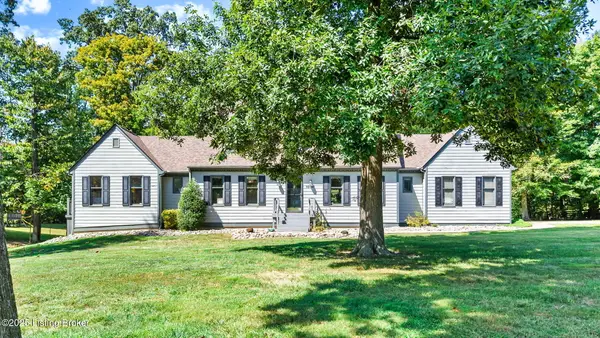 $595,000Active4 beds 3 baths3,384 sq. ft.
$595,000Active4 beds 3 baths3,384 sq. ft.10101 Secretariat Dr, Goshen, KY 40026
MLS# 1700434Listed by: UNITED REAL ESTATE LOUISVILLE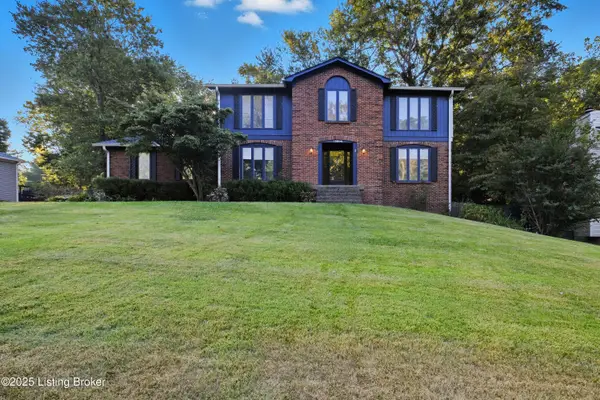 $449,900Active4 beds 3 baths2,811 sq. ft.
$449,900Active4 beds 3 baths2,811 sq. ft.13006 Settlers Point Trail, Goshen, KY 40026
MLS# 1700286Listed by: RE/MAX PREMIER PROPERTIES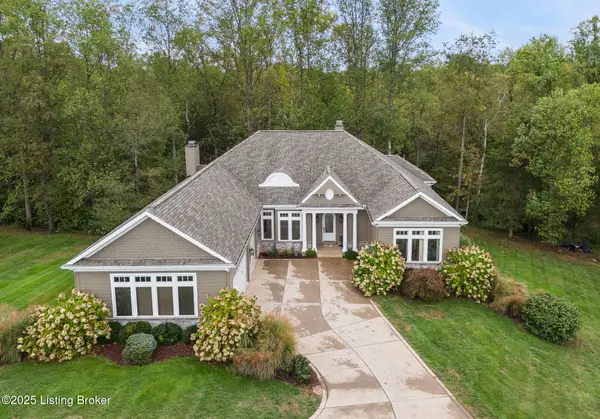 $1,195,000Active5 beds 5 baths4,777 sq. ft.
$1,195,000Active5 beds 5 baths4,777 sq. ft.12437 Poplar Woods Dr, Goshen, KY 40026
MLS# 1700204Listed by: SKELTON COMPANY REALTORS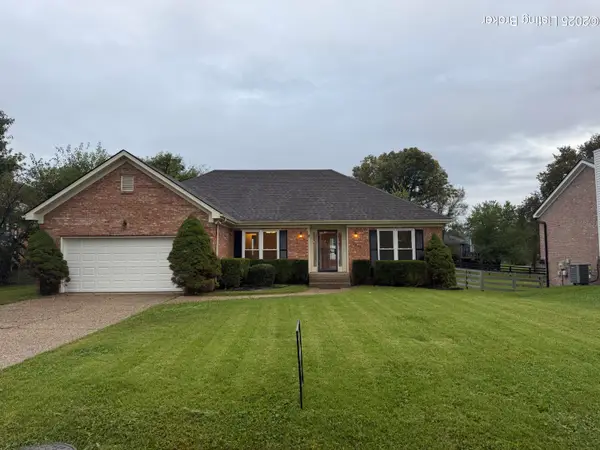 $345,000Active3 beds 2 baths1,700 sq. ft.
$345,000Active3 beds 2 baths1,700 sq. ft.12002 Valley Dr, Goshen, KY 40026
MLS# 1700159Listed by: EXP REALTY LLC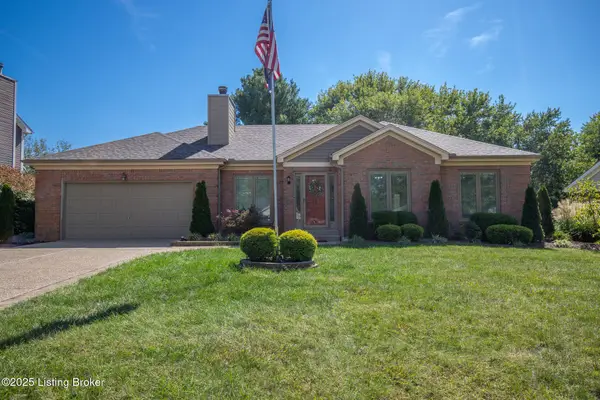 $390,000Pending3 beds 2 baths2,650 sq. ft.
$390,000Pending3 beds 2 baths2,650 sq. ft.12108 Valley Dr, Goshen, KY 40026
MLS# 1699806Listed by: GREATER LOUISVILLE HOMES, LLC $360,000Active4 beds 2 baths1,742 sq. ft.
$360,000Active4 beds 2 baths1,742 sq. ft.1030 Rollingwood Ln, Goshen, KY 40026
MLS# 1699288Listed by: BENNETT-WEBB REALTY
