12406 Poplar Woods Dr, Goshen, KY 40026
Local realty services provided by:Schuler Bauer Real Estate ERA Powered
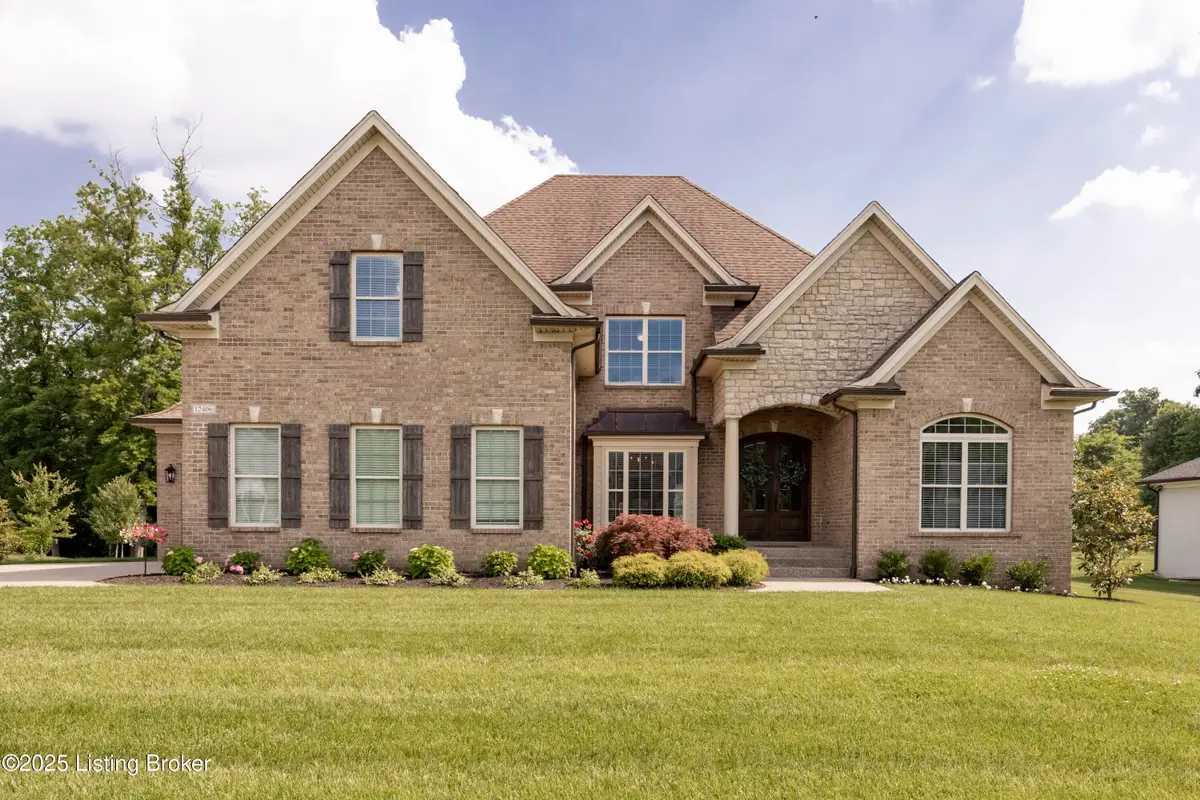
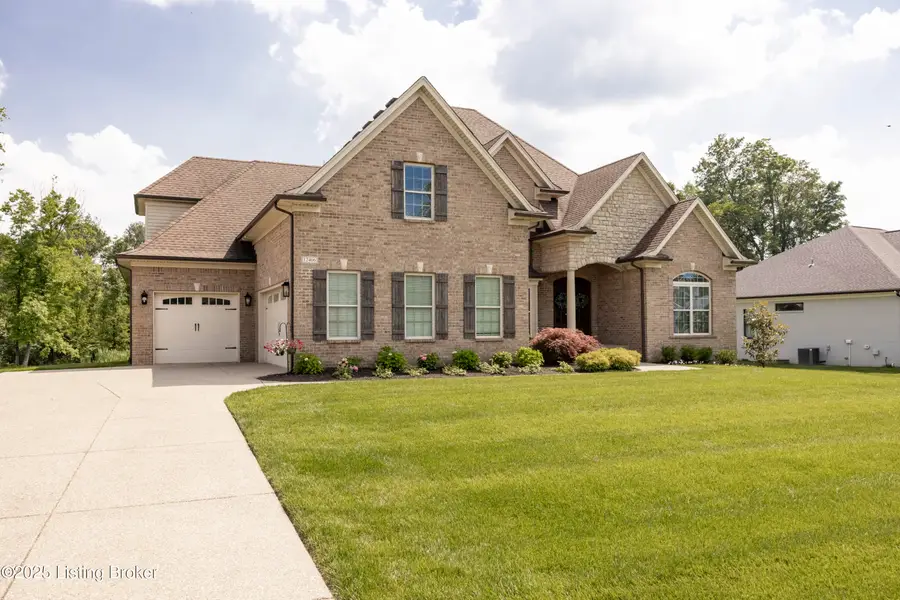
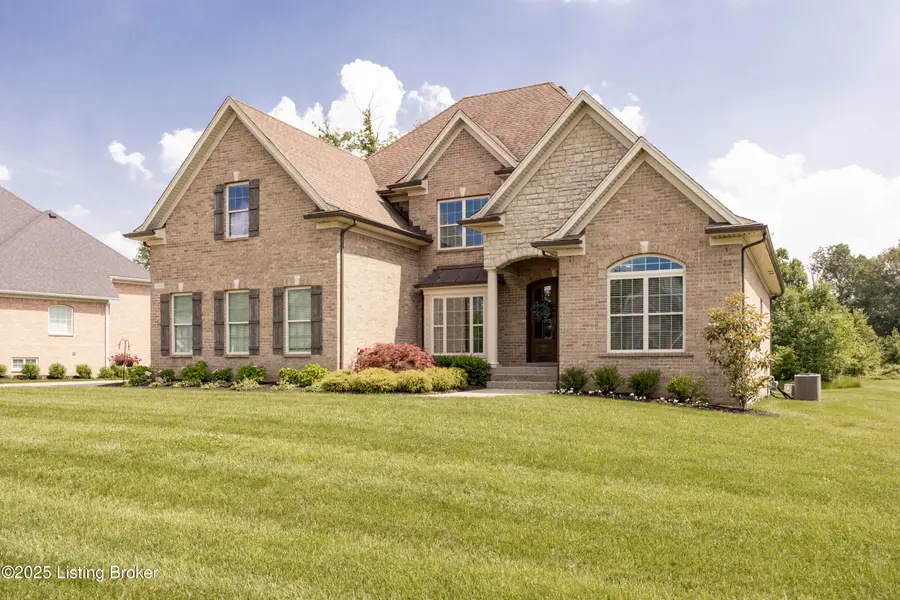
12406 Poplar Woods Dr,Goshen, KY 40026
$1,099,000
- 4 Beds
- 5 Baths
- 4,847 sq. ft.
- Single family
- Active
Listed by:
- Jeffrey Greenberg(502) 664 - 7841Schuler Bauer Real Estate ERA Powered
- Pamela Shover(502) 396 - 5003Schuler Bauer Real Estate ERA Powered
MLS#:1689216
Source:KY_MSMLS
Price summary
- Price:$1,099,000
- Price per sq. ft.:$334.75
About this home
Located in scenic Poplar Woods Estates, a stunning conservation development featuring 108 acres of green space, creeks and a private lake you will discover this timeless, custom-built stone and brick home. Immaculately maintained, this 4 bedroom, 5 bath home offers buyers a truly move-in ready residence in one of Louisville's most premier neighborhoods.
Peaceful and private this home seamlessly blends indoor and outdoor living spaces.
The dramatic arched stone entry and Tudor-style double doors welcome you to open ambiance and an elegant neutral decor. The dining room, ideal for hosting dinner parties or intimate gatherings greets you upon entry. Nearby, the private home office provides a picturesque view through an arched window that bathes the space in natural light. The primary suite is a sanctuary and spacious enough to offer a cozy conversation/reading nook overlooking the serenity of the private, wooded rear yard. The spa-like ensuite bath features a garden tub, a separate glass-enclosed shower, and a walk-in closet.
The expansive living area offers a welcoming atmosphere, highlighting beautiful built-in cabinetry that borders a gas fireplace with a tiled surround, set under a sophisticated coffered ceiling. Sunlight streams through the numerous large windows at the rear of the home, bringing the stunning views of nature inside. The gourmet kitchen boasts a spacious dining area and a grand island with a farm sink. A pantry, plentiful cabinets, a tile backsplash, high-end appliances including a stainless gas cooktop with vented hood, built-in oven, and dishwasher are a chef's delight. The first floor is completed by a convenient drop-off station/mud room, laundry room and powder room.
The second floor landing is an ideal space for gathering as well as a homework/study space overlooking the living area. The views of the private rear yard are spectacular through the gorgeous rear windows. Three generous bedrooms are located on this level. Two share a Jack and Jill bathroom while the third is a separate ensuite with private bath.
The lower level is a versatile space, offering multiple options for a recreational area, open to a large family room. An additional room, currently used as a gym could also be suitable for a non-conforming bedroom space, office, or craft space, and is accompanied by a full bathroom. The homeowners have created a remarkable theater room thoughtfully designed with additional insulation for sound control and staggered seating options.
The walkup design of the lower level allows for easy access to the outdoor living spaces and desirable flat rear yard. A covered, screened-in porch with a gas stone fireplace invites cozy evenings, with a TV mount above for leisurely viewing. This space provides opportunities to enjoy morning coffee and casual dining options while enjoying the natural beauty in comfort. The splendid deck beckons for summer grilling.
The home's location offers over half an acre of beautifully manicured lawn and recently enhanced perennial shrubs and flowers at the front of the home. In addition, this desirable lot backs up to mature trees which are part of the conservation area. Poplar Woods Estates is near the beautiful Creasey Mahan Nature Preserve and Park, Hermitage Farm's popular Barn8 restaurant, as well as restaurants, businesses and expressways.
Poplar Woods Estates is minutes from the award-winning North Oldham Public Schools, recognized for their excellence on both the state and national levels.
Schedule your private showing today.
Contact an agent
Home facts
- Year built:2017
- Listing Id #:1689216
- Added:65 day(s) ago
- Updated:August 11, 2025 at 03:03 PM
Rooms and interior
- Bedrooms:4
- Total bathrooms:5
- Full bathrooms:4
- Half bathrooms:1
- Living area:4,847 sq. ft.
Heating and cooling
- Cooling:Central Air
- Heating:Natural gas
Structure and exterior
- Year built:2017
- Building area:4,847 sq. ft.
- Lot area:0.53 Acres
Utilities
- Sewer:Public Sewer
Finances and disclosures
- Price:$1,099,000
- Price per sq. ft.:$334.75
New listings near 12406 Poplar Woods Dr
- New
 $525,000Active5 beds 4 baths4,006 sq. ft.
$525,000Active5 beds 4 baths4,006 sq. ft.13021 Lost Trail Trail, Goshen, KY 40026
MLS# 1695281Listed by: RICK SHAW REALTORS - New
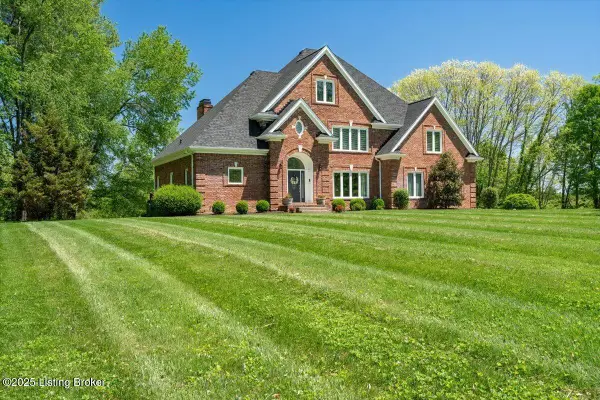 $1,099,000Active6 beds 6 baths6,100 sq. ft.
$1,099,000Active6 beds 6 baths6,100 sq. ft.10801 Little Pond Rd, Goshen, KY 40026
MLS# 1695180Listed by: KELLER WILLIAMS LOUISVILLE EAST - New
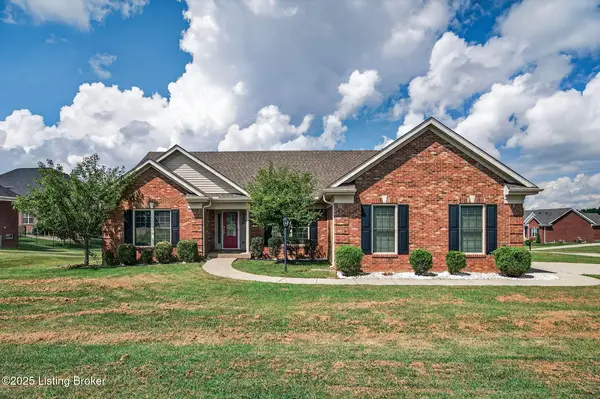 $535,000Active3 beds 3 baths2,050 sq. ft.
$535,000Active3 beds 3 baths2,050 sq. ft.13100 Blackberry Dr, Goshen, KY 40026
MLS# 1694933Listed by: KELLER WILLIAMS LOUISVILLE EAST - New
 $1,100,000Active6 beds 6 baths6,339 sq. ft.
$1,100,000Active6 beds 6 baths6,339 sq. ft.13203 Hampton Cir, Goshen, KY 40026
MLS# 1694845Listed by: KELLER WILLIAMS LOUISVILLE EAST - New
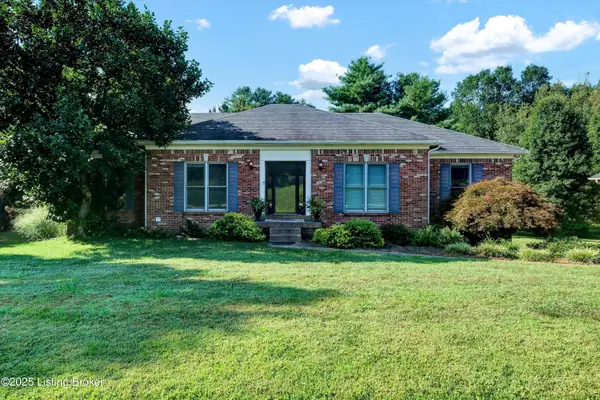 $474,900Active3 beds 3 baths2,598 sq. ft.
$474,900Active3 beds 3 baths2,598 sq. ft.12402 Warner Dr, Goshen, KY 40026
MLS# 1694830Listed by: TMK REALTY GROUP - New
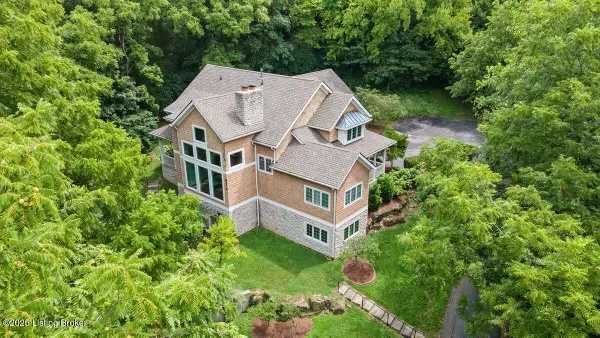 $899,000Active5 beds 5 baths4,813 sq. ft.
$899,000Active5 beds 5 baths4,813 sq. ft.3343 N Buckeye Ln, Goshen, KY 40026
MLS# 1694825Listed by: CORNERSTONE GROUP REALTORS - New
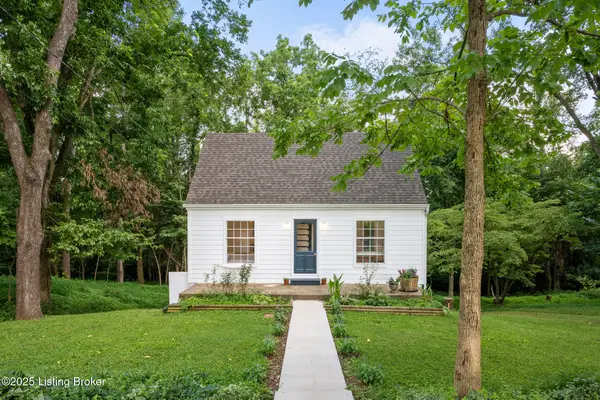 $520,000Active2 beds 2 baths1,200 sq. ft.
$520,000Active2 beds 2 baths1,200 sq. ft.2102 Goshen Ln, Goshen, KY 40026
MLS# 1694426Listed by: BERKSHIRE HATHAWAY HOMESERVICES, PARKS & WEISBERG REALTORS  $350,000Active3 beds 2 baths2,246 sq. ft.
$350,000Active3 beds 2 baths2,246 sq. ft.11825 Springmeadow Ln, Goshen, KY 40026
MLS# 1694182Listed by: HOMEPAGE REALTY- Open Sun, 2 to 4pm
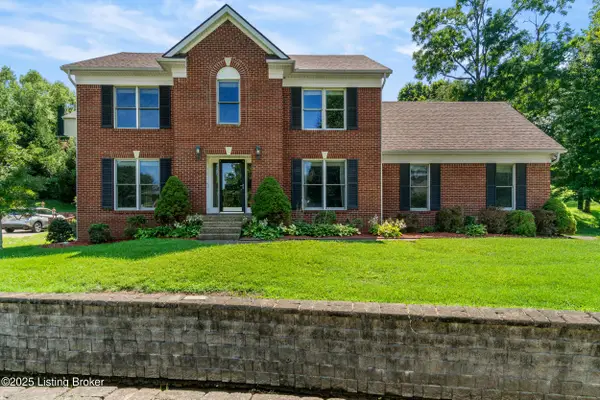 $479,500Active4 beds 4 baths3,182 sq. ft.
$479,500Active4 beds 4 baths3,182 sq. ft.12412 Warner Dr, Goshen, KY 40026
MLS# 1694140Listed by: LEGACY HOME REALTORS  $399,000Active3 beds 3 baths2,906 sq. ft.
$399,000Active3 beds 3 baths2,906 sq. ft.1206 Cliffwood Dr, Goshen, KY 40026
MLS# 1694145Listed by: LENIHAN SOTHEBY'S INTERNATIONAL REALTY

