112 Belmont Avenue, Greensburg, KY 42743
Local realty services provided by:Schuler Bauer Real Estate ERA Powered
112 Belmont Avenue,Greensburg, KY 42743
$289,000
- 4 Beds
- 3 Baths
- 2,080 sq. ft.
- Single family
- Active
Listed by: kaylene bush
Office: renee dobson realty group, llc.
MLS#:HK25004193
Source:KY_HKAR
Price summary
- Price:$289,000
- Price per sq. ft.:$138.94
About this home
Spacious and versatile, this 4-bedroom, 2.5-bath tri-level home offers 2,080 sq. ft. of comfortable living space in the heart of Greensburg. The main level features a welcoming living room with a natural gas log fireplace, a large kitchen/dining combination perfect for gatherings, and access to the backyard patio. Upstairs, you’ll find the primary suite with a full bathroom, 2 more bedrooms, and another full bath featuring a convenient laundry chute. The lower level provides additional flexibility with a private office, a fourth bedroom or family room, a half bath, and a laundry room. Flooring throughout the home includes beautiful hardwood, tile in the bathrooms, and luxury vinyl plank on the lower level. A spacious two-car attached garage adds even more to this property, complete with its own lounging area and a mini-split system for year-round climate control—ideal for people or pets. Outdoors, enjoy a large yard shaded by mature trees, perfect for entertaining or relaxing. Centrally located near local schools and just minutes from Jane Todd Crawford Hospital, this property combines convenience, comfort, and plenty of space both inside and out.
Contact an agent
Home facts
- Year built:1977
- Listing ID #:HK25004193
- Added:77 day(s) ago
- Updated:December 03, 2025 at 04:21 PM
Rooms and interior
- Bedrooms:4
- Total bathrooms:3
- Full bathrooms:2
- Living area:2,080 sq. ft.
Heating and cooling
- Cooling:Central Electric
- Heating:Central, Forced Air, Furnace, Natural Gas
Structure and exterior
- Roof:Metal
- Year built:1977
- Building area:2,080 sq. ft.
- Lot area:0.43 Acres
Utilities
- Water:City
- Sewer:City
Finances and disclosures
- Price:$289,000
- Price per sq. ft.:$138.94
New listings near 112 Belmont Avenue
- New
 $95,000Active4 beds 1 baths1,152 sq. ft.
$95,000Active4 beds 1 baths1,152 sq. ft.847 Locust Grove Road, Greensburg, KY 42743
MLS# HK25005152Listed by: RENEE DOBSON REALTY GROUP, LLC - New
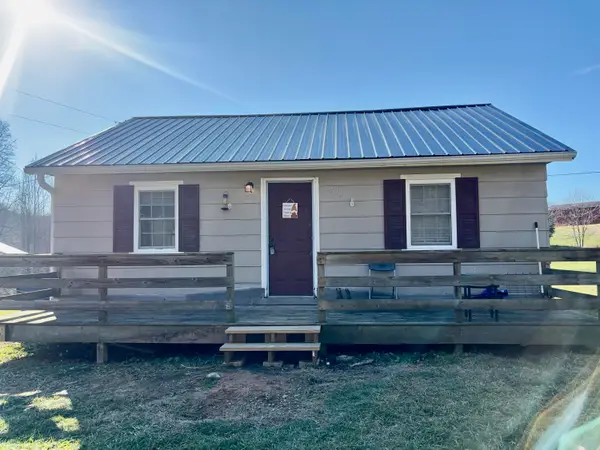 $144,999Active2 beds 1 baths1,200 sq. ft.
$144,999Active2 beds 1 baths1,200 sq. ft.725 Pierce Donansburg Road, Greensburg, KY 42743
MLS# 25507546Listed by: RE/MAX ELITE REALTY - Open Sat, 12 to 2pm
 $499,900Active3 beds 2 baths1,768 sq. ft.
$499,900Active3 beds 2 baths1,768 sq. ft.145 Steve Coffee Road, Greensburg, KY 42743
MLS# 25507254Listed by: CENTURY 21 ADVANTAGE REALTY 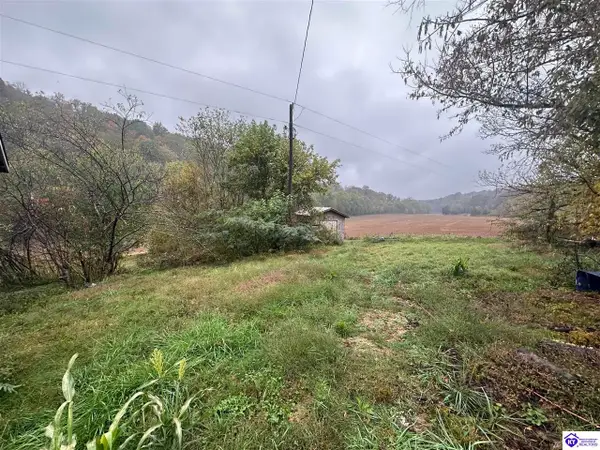 $140,000Active7 beds 2 baths1,824 sq. ft.
$140,000Active7 beds 2 baths1,824 sq. ft.3514 Montgomery Mill Road, Greensburg, KY 42743
MLS# HK25004937Listed by: RENEE DOBSON REALTY GROUP, LLC $179,900Active3 beds 1 baths1,291 sq. ft.
$179,900Active3 beds 1 baths1,291 sq. ft.517 E Hodgenville Avenue, Greensburg, KY 42743
MLS# HK25004882Listed by: EXIT REALTY HOMESTEAD $120,000Active8.05 Acres
$120,000Active8.05 Acres8AC Tucker Rd, Greensburg, KY 42743
MLS# HK25004864Listed by: MAYES THOMPSON REALTY & AUCTION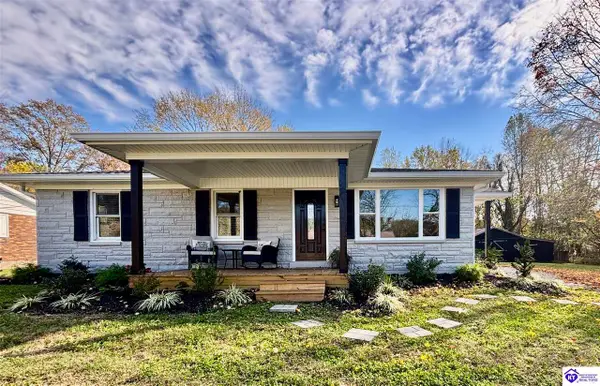 $214,900Active3 beds 1 baths960 sq. ft.
$214,900Active3 beds 1 baths960 sq. ft.123 Hillview Acres Road, Greensburg, KY 42743
MLS# HK25004708Listed by: RHONDA SMITH REALTY INC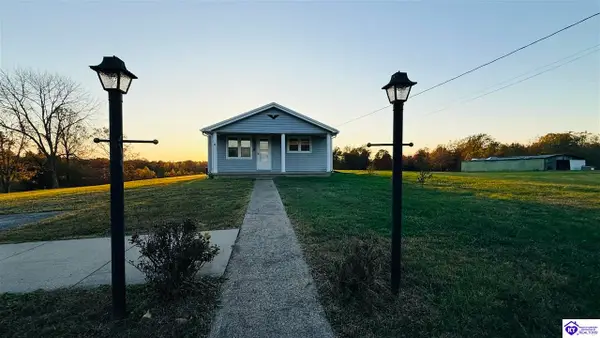 $129,900Active3 beds 1 baths864 sq. ft.
$129,900Active3 beds 1 baths864 sq. ft.5228 Edmonton Road, Greensburg, KY 42743
MLS# HK25004697Listed by: RENEE DOBSON REALTY GROUP, LLC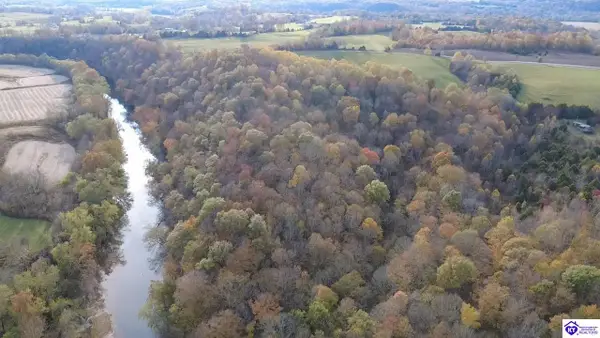 $180,000Active2 beds 1 baths528 sq. ft.
$180,000Active2 beds 1 baths528 sq. ft.950 Caven Bend Road, Greensburg, KY 42743
MLS# HK25004689Listed by: KELLER WILLIAMS HEARTLAND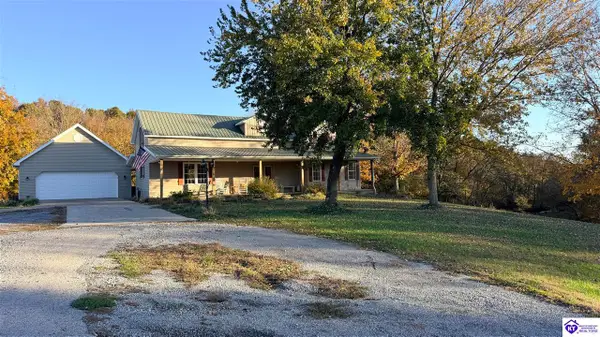 $479,900Active3 beds 3 baths2,624 sq. ft.
$479,900Active3 beds 3 baths2,624 sq. ft.7324 Columbia Highway, Greensburg, KY 42743
MLS# HK25004684Listed by: RENEE DOBSON REALTY GROUP, LLC
