650 Midway Rd, Guston, KY 40142
Local realty services provided by:Schuler Bauer Real Estate ERA Powered
650 Midway Rd,Guston, KY 40142
$649,900
- 3 Beds
- 4 Baths
- 1,240 sq. ft.
- Single family
- Active
Listed by: tammy cole
Office: genesis realty llc.
MLS#:1691774
Source:KY_MSMLS
Price summary
- Price:$649,900
- Price per sq. ft.:$524.11
About this home
Welcome to 650 Midway Rd - a one-of-a-kind property with endless potential!
Formerly known as Bruner's Winery, this unique property offers a blend of residential comfort, functional space, and event-ready charm. Nestled on a spacious lot in the peaceful countryside of Guston, KY, it features three versatile buildings that cater to a variety of uses.
The main home includes 3 bedrooms and a full bath, perfect for a family or as a rental opportunity. A large shop/garage provides ample workspace and also includes an efficiency apartment—ideal for guests, extended family, or additional income. The showstopper is the stunning, oversized barn, full of rustic character and space, making it perfect for weddings, parties, or special events. Whether you're looking to live, work, host, or invest, this property offers endless possibilities in a serene, scenic location.
Don't miss this rare opportunity to own a piece of local history with room to grow! Call listing agent for more information.
Contact an agent
Home facts
- Year built:1947
- Listing ID #:1691774
- Added:179 day(s) ago
- Updated:January 04, 2026 at 03:47 PM
Rooms and interior
- Bedrooms:3
- Total bathrooms:4
- Full bathrooms:2
- Half bathrooms:2
- Living area:1,240 sq. ft.
Heating and cooling
- Cooling:Central Air, Heat Pump
- Heating:Electric, Heat Pump, MiniSplit/Ductless
Structure and exterior
- Year built:1947
- Building area:1,240 sq. ft.
- Lot area:2.08 Acres
Finances and disclosures
- Price:$649,900
- Price per sq. ft.:$524.11
New listings near 650 Midway Rd
 $590,000Active2 beds 2 baths2,784 sq. ft.
$590,000Active2 beds 2 baths2,784 sq. ft.300 Charlie Pile Road, Guston, KY 40142
MLS# 25502928Listed by: KELLER WILLIAMS LEGACY GROUP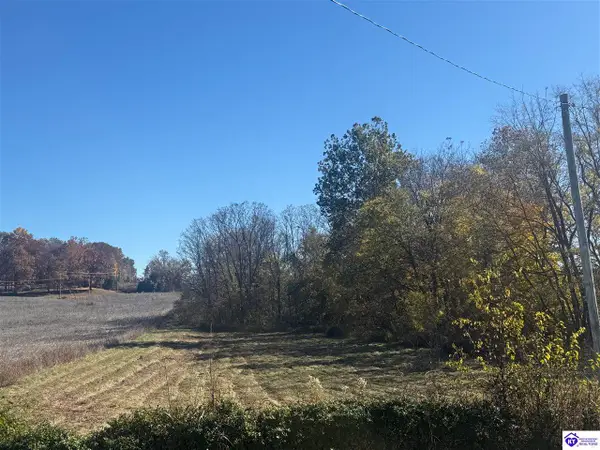 $45,000Active1.17 Acres
$45,000Active1.17 AcresLot #4 Highway 60, Guston, KY 40142
MLS# HK25004738Listed by: STONEGATE REALTY $45,000Active1.17 Acres
$45,000Active1.17 AcresLot #4 Hwy 60, Guston, KY 40142
MLS# 1702902Listed by: STONEGATE REALTY, LLC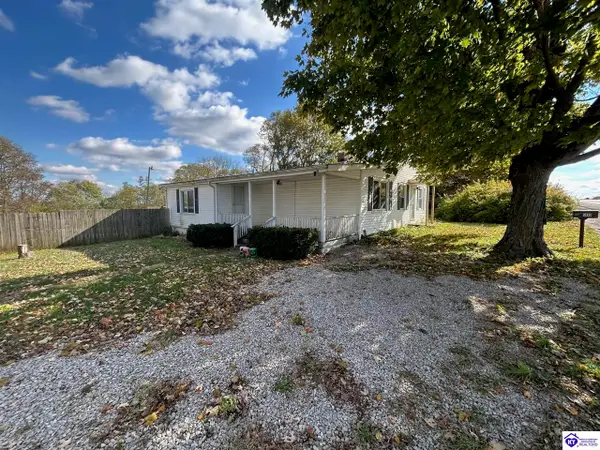 $160,000Active3 beds 1 baths1,800 sq. ft.
$160,000Active3 beds 1 baths1,800 sq. ft.5880 Highway 79, Guston, KY 40142
MLS# HK25004636Listed by: BARR REALTY & AUCTION COMPANY INC- BRANDENBURG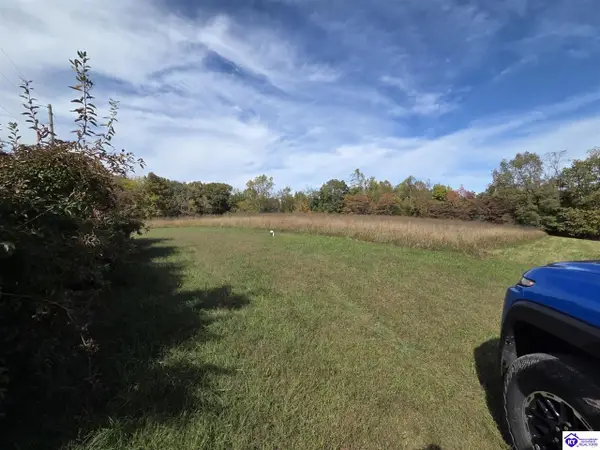 $59,900Active2.91 Acres
$59,900Active2.91 Acres485 Hicks Road, Guston, KY 40142-7064
MLS# HK25004521Listed by: MLSCO REALTY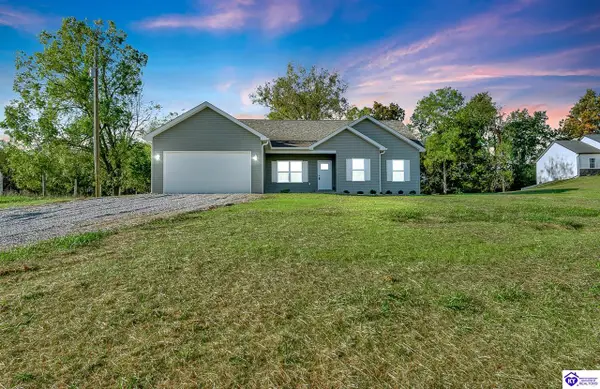 $334,900Active3 beds 2 baths1,730 sq. ft.
$334,900Active3 beds 2 baths1,730 sq. ft.263 Springdale Road, Guston, KY 40142
MLS# HK25004463Listed by: STONEGATE REALTY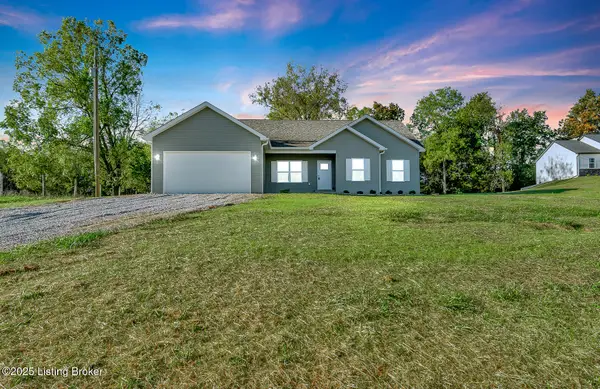 $339,000Active3 beds 2 baths1,730 sq. ft.
$339,000Active3 beds 2 baths1,730 sq. ft.263 Springdale Rd, Guston, KY 40142
MLS# 1701239Listed by: STONEGATE REALTY, LLC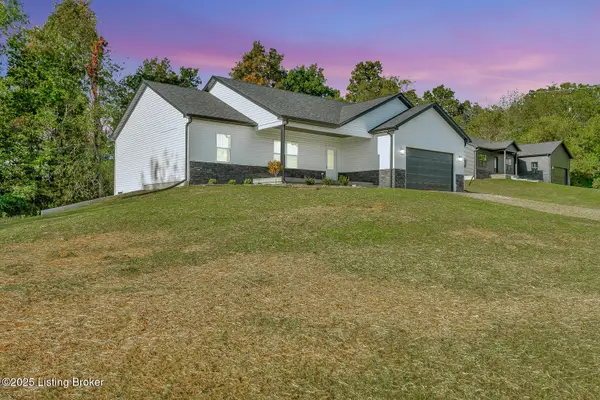 $390,000Active3 beds 2 baths1,656 sq. ft.
$390,000Active3 beds 2 baths1,656 sq. ft.265 Springdale Rd, Guston, KY 40142
MLS# 1701238Listed by: STONEGATE REALTY, LLC Listed by ERA$291,900Active3 beds 2 baths1,262 sq. ft.
Listed by ERA$291,900Active3 beds 2 baths1,262 sq. ft.28 Ridge Point Drive, Brandenburg, KY 40108
MLS# HK25004242Listed by: SCHULER BAUER REAL ESTATE SERVICES ERA POWERED- ELIZABETHTOWN $310,000Active4 beds 2 baths2,282 sq. ft.
$310,000Active4 beds 2 baths2,282 sq. ft.90 Charlie Pile Rd, Guston, KY 40142
MLS# 1703481Listed by: EXP REALTY LLC
