1113 W Highway 86, Harned, KY 40144
Local realty services provided by:Schuler Bauer Real Estate ERA Powered
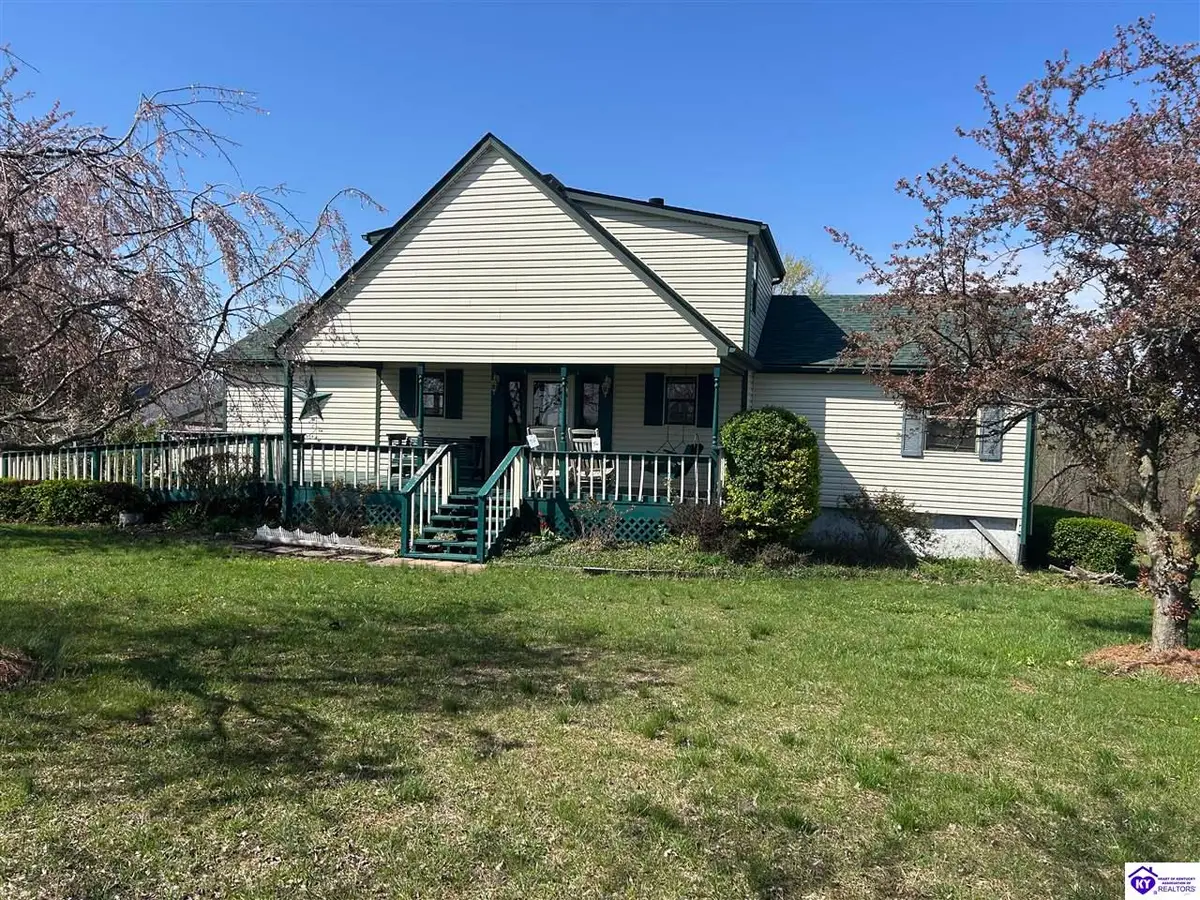
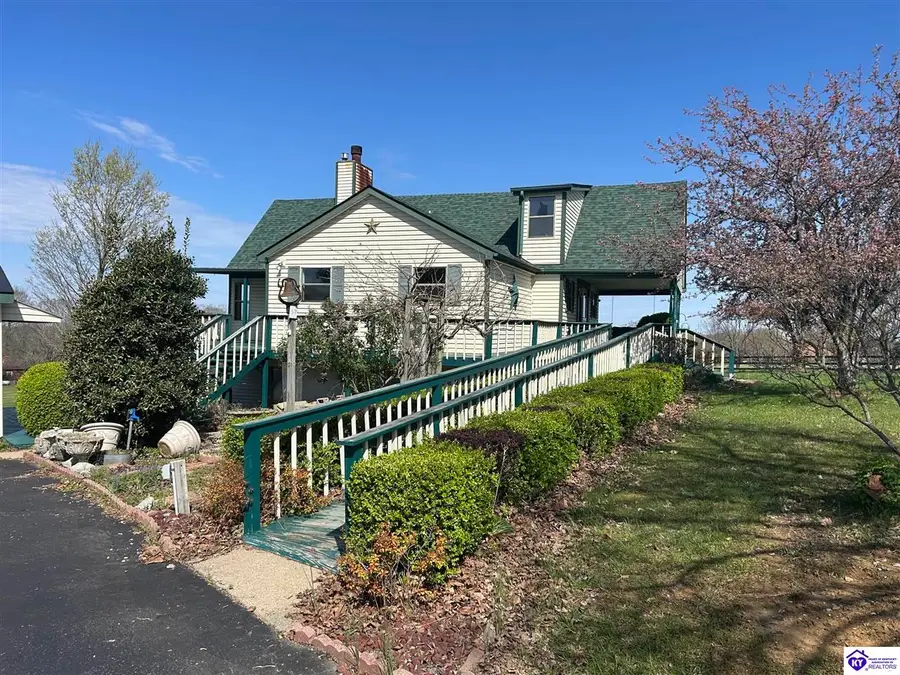
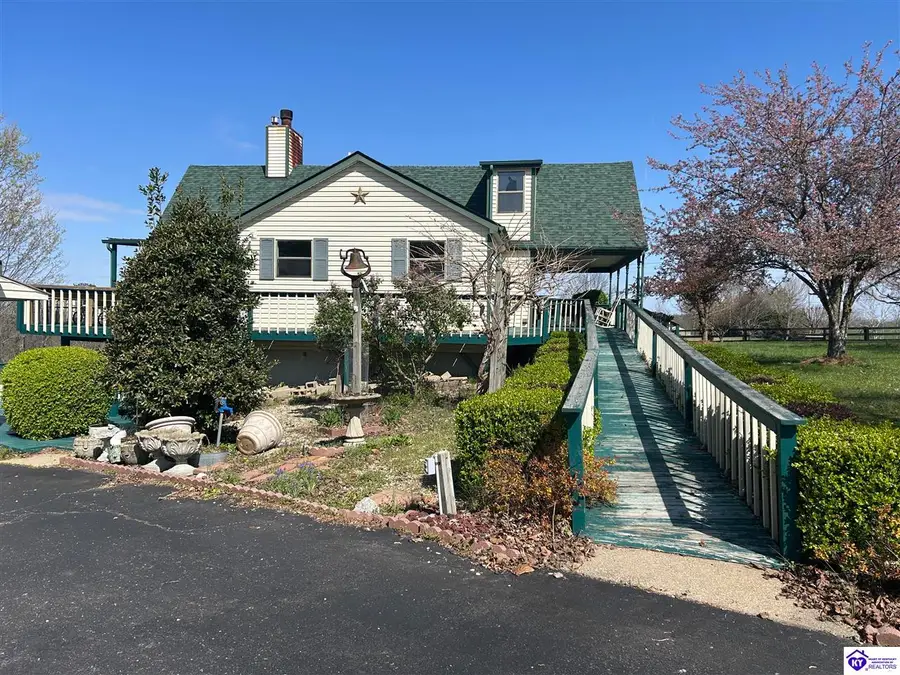
1113 W Highway 86,Harned, KY 40144
$199,900
- 2 Beds
- 2 Baths
- 2,747 sq. ft.
- Single family
- Active
Listed by:eric barr
Office:barr realty & auction company inc- hardinsburg
MLS#:HK25002584
Source:KY_HKAR
Price summary
- Price:$199,900
- Price per sq. ft.:$72.77
About this home
Selling will be a 1 ½ story 2 bedroom vinyl sided home having approximately 2,229 sq. ft. (per PVA) with the main floor consisting of kitchen/dining/utility area combination, family room with fireplace and pellet stove insert, sunroom, large foyer, hall bathroom, master bedroom with full bathroom and large closet area. The upper floor has a bedroom, large storage room and attic storage access. The home also has a lower level room currently used as a living room and an attached mechanical room where the furnace and water heater are located. The home has carpet, tile, and laminate floor coverings, is heated by propane gas furnace, has central air, wrap around and covered front and back decks, and blacktop driveway. Improvements include a 24 ft. x 44 ft. vinyl sided garage with ½ concrete floor, ½ workshop area with wood floor, electricity, and overhead garage door. Also located on the real estate is a second septic system that was connected to a modular home, which has been removed, but still has the foundation and separate electric service panel installed. The home, garage, and improvements are situated on 7.275 acres consisting of approximately 1 acre of open land, and balance being wooded land with frontage on Hwy 86.
Contact an agent
Home facts
- Year built:1980
- Listing Id #:HK25002584
- Added:51 day(s) ago
- Updated:August 10, 2025 at 02:59 PM
Rooms and interior
- Bedrooms:2
- Total bathrooms:2
- Full bathrooms:2
- Living area:2,747 sq. ft.
Heating and cooling
- Cooling:Central Air
- Heating:Furnace, Propane
Structure and exterior
- Roof:Shingles
- Year built:1980
- Building area:2,747 sq. ft.
- Lot area:7.27 Acres
Utilities
- Sewer:Septic System
Finances and disclosures
- Price:$199,900
- Price per sq. ft.:$72.77
New listings near 1113 W Highway 86
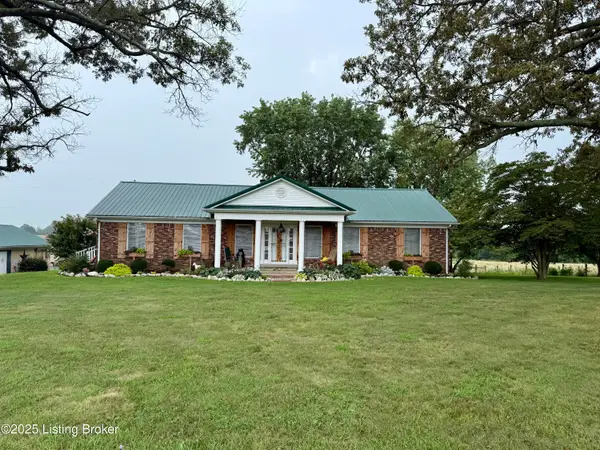 $250,000Active3 beds 2 baths1,680 sq. ft.
$250,000Active3 beds 2 baths1,680 sq. ft.304 Highway 1401, Harned, KY 40144
MLS# 1693319Listed by: REALTY ADVANCED- New
 $324,900Active3 beds 2 baths1,560 sq. ft.
$324,900Active3 beds 2 baths1,560 sq. ft.63 Davis Norton Ln, Harned, KY 40144
MLS# 1695273Listed by: KELLER WILLIAMS ELITE 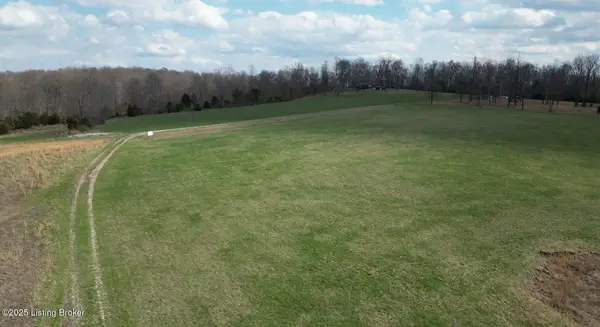 $544,800Active90.8 Acres
$544,800Active90.8 Acres770 Shiloh Ln, Harned, KY 40144
MLS# 1691799Listed by: FHRA, INC. $414,900Active3 beds 2 baths1,920 sq. ft.
$414,900Active3 beds 2 baths1,920 sq. ft.4947 Hwy 1073, Harned, KY 40144
MLS# 1687257Listed by: KELLER WILLIAMS ELITE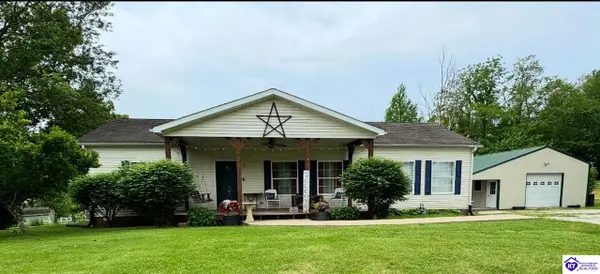 Listed by ERA$218,000Active3 beds 2 baths1,568 sq. ft.
Listed by ERA$218,000Active3 beds 2 baths1,568 sq. ft.700 Highway 232, Harned, KY 40144
MLS# HK25001942Listed by: SCHULER BAUER REAL ESTATE SERVICES ERA POWERED - BRANDENBURG $359,000Active1 beds 1 baths720 sq. ft.
$359,000Active1 beds 1 baths720 sq. ft.100 W Butler Lane, Harned, KY 40144
MLS# HK25001283Listed by: SEMONIN REALTORS $129,900Active28.6 Acres
$129,900Active28.6 Acres1087 Basham Allen Lane, Harned, KY 40144
MLS# HK25000884Listed by: BARR REALTY & AUCTION COMPANY INC- HARDINSBURG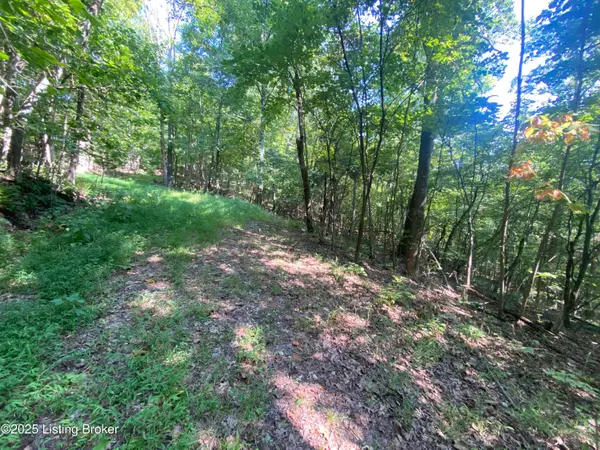 $599,000Active216 Acres
$599,000Active216 Acres2376 Hwy 86, Harned, KY 40144
MLS# 1680414Listed by: FHRA, INC.
