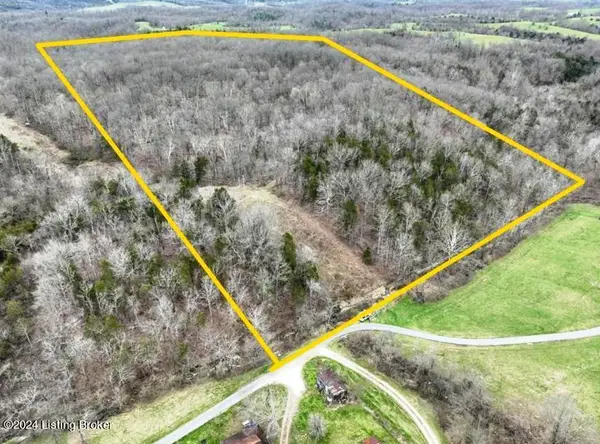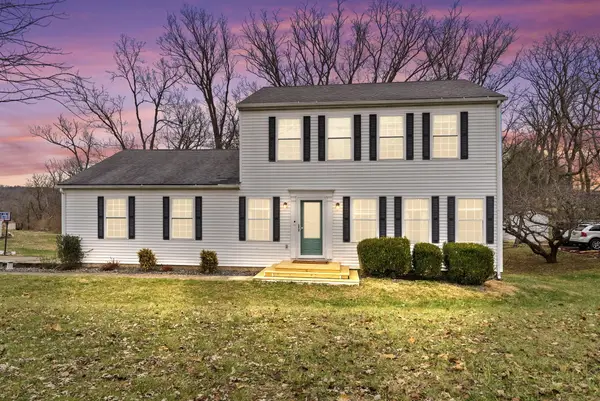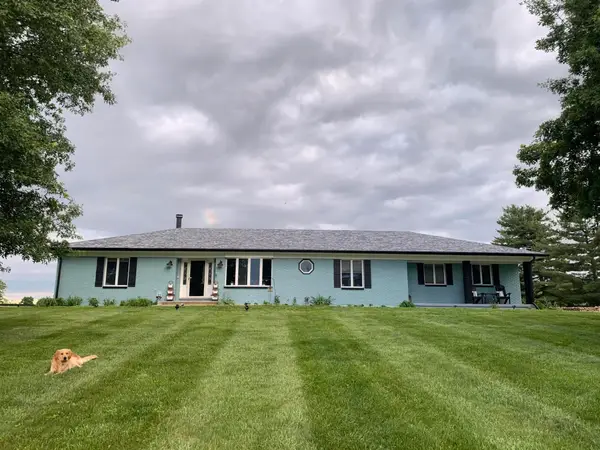1018 Riverside Drive, Harrodsburg, KY 40330
Local realty services provided by:ERA Team Realtors
Listed by: andrea w gross
Office: keller williams bluegrass realty
MLS#:25505500
Source:KY_LBAR
Price summary
- Price:$229,900
- Price per sq. ft.:$149.97
About this home
Nestled in quiet, neighborly and sought-after Riverview Subdivision, don't miss this adorable 3 bedroom, 1.5 bath brick home in Harrodsburg! Boasting over 1500sf of living space throughout a favorable one-level ranch layout, this property impresses with modern updates and classic design! Stylish LVP flooring flows throughout and welcomes within the cozy living area. Ideal for entertaining is an open kitchen/dining room, offering tile backsplash, ample cabinetry, and a beautiful masonry fireplace! The primary suite includes double closets and a private half bath, while the oversized full bath has been completely remodeled with a new tub/shower, vanity, lighting and more! Shiplap and neutral color palette are found throughout the guest bedrooms, and the bright sunroom is perfect for relaxation, home office, gym, or bonus flex space! Fantastic for storage is the attached one-car garage, while the covered front porch, back patio and flat, wide .5-acre lot provides elbow room and great areas for outdoor enjoyment. Parking is abundant and the convenient location just minutes to shopping amenities is advantageous. Move-in ready and turn-key, this gorgeous property is prime for the downsize, relocation, starter home and more! Don't hesitate on this charming opportunity - call now!
Contact an agent
Home facts
- Year built:9999
- Listing ID #:25505500
- Added:57 day(s) ago
- Updated:January 02, 2026 at 03:56 PM
Rooms and interior
- Bedrooms:3
- Total bathrooms:2
- Full bathrooms:1
- Half bathrooms:1
- Living area:1,533 sq. ft.
Heating and cooling
- Cooling:Electric, Heat Pump
- Heating:Electric, Heat Pump
Structure and exterior
- Year built:9999
- Building area:1,533 sq. ft.
- Lot area:0.49 Acres
Schools
- High school:Mercer Co
- Middle school:Mercer Co
- Elementary school:Mercer Co
Utilities
- Water:Public
- Sewer:Septic Tank
Finances and disclosures
- Price:$229,900
- Price per sq. ft.:$149.97
New listings near 1018 Riverside Drive
- New
 $379,900Active3 beds 2 baths1,800 sq. ft.
$379,900Active3 beds 2 baths1,800 sq. ft.350 Grapevine Road, Harrodsburg, KY 40330
MLS# 25508673Listed by: KELLER WILLIAMS COMMONWEALTH - NICHOLASVILLE - New
 $215,000Active4 beds 2 baths1,515 sq. ft.
$215,000Active4 beds 2 baths1,515 sq. ft.595 Greenwood Drive, Harrodsburg, KY 40330
MLS# 25508636Listed by: RM MCGINNIS, LLC REAL EST & AUCTION PROFESSIONALS - New
 Listed by ERA$249,900Active4 beds 2 baths1,820 sq. ft.
Listed by ERA$249,900Active4 beds 2 baths1,820 sq. ft.501 Ashley Drive, Harrodsburg, KY 40330
MLS# 25508549Listed by: ERA SELECT REAL ESTATE - New
 $249,000Active55.9 Acres
$249,000Active55.9 Acres1150 Windy Way Ln, Harrodsburg, KY 40330
MLS# 1705839Listed by: SELL WITH HALE REALTY & AUCTION - New
 $525,000Active4 beds 2 baths1,920 sq. ft.
$525,000Active4 beds 2 baths1,920 sq. ft.1428 Paradise Camp Road, Harrodsburg, KY 40330
MLS# 25508460Listed by: STRATTON HOMETOWN REALTY & AUCTION, LLC - New
 $145,000Active2 beds 1 baths947 sq. ft.
$145,000Active2 beds 1 baths947 sq. ft.426 W Court Street, Harrodsburg, KY 40330
MLS# 25508422Listed by: EPIQUE REALTY - GEORGETOWN  $284,900Pending3 beds 2 baths1,502 sq. ft.
$284,900Pending3 beds 2 baths1,502 sq. ft.461 Cresthill Drive, Harrodsburg, KY 40330
MLS# 25508435Listed by: LIFSTYL REAL ESTATE $235,000Active1 beds 1 baths777 sq. ft.
$235,000Active1 beds 1 baths777 sq. ft.196 Hopewell Road, Harrodsburg, KY 40330
MLS# 25508256Listed by: RE/MAX ELITE REALTY- Open Sat, 2 to 4pm
 $289,900Active3 beds 2 baths1,660 sq. ft.
$289,900Active3 beds 2 baths1,660 sq. ft.633 Pleasant Hill Drive, Harrodsburg, KY 40330
MLS# 25508143Listed by: SIMPLIHOM  $550,000Active4 beds 2 baths2,180 sq. ft.
$550,000Active4 beds 2 baths2,180 sq. ft.1062 Vanarsdall Road, Harrodsburg, KY 40330
MLS# 25507907Listed by: UNITED REAL ESTATE BLUEGRASS
