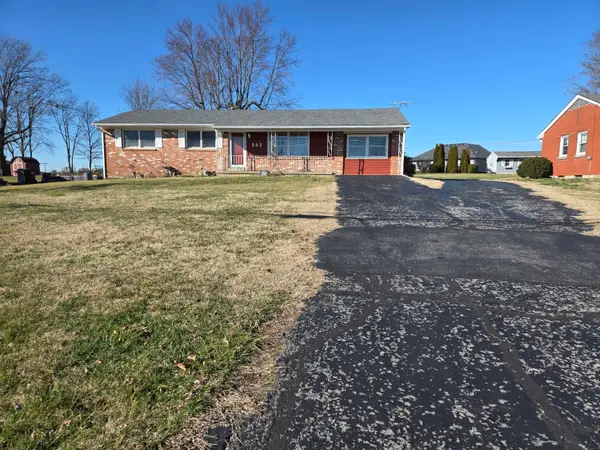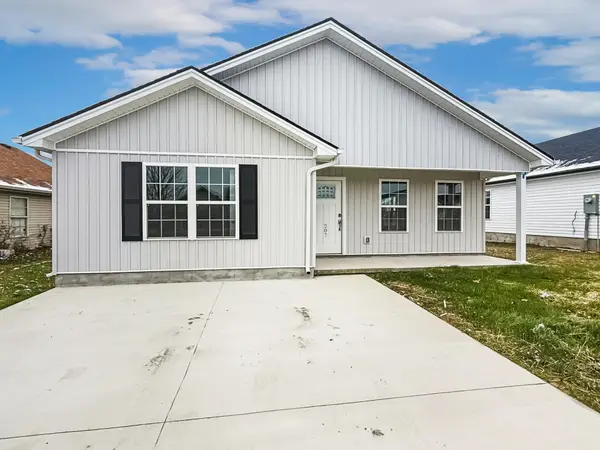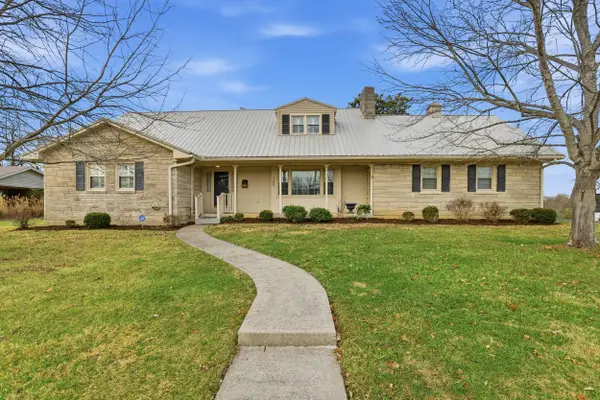256 Cold Springs Drive, Harrodsburg, KY 40330
Local realty services provided by:ERA Select Real Estate
256 Cold Springs Drive,Harrodsburg, KY 40330
$697,000
- 4 Beds
- 4 Baths
- 2,884 sq. ft.
- Single family
- Active
Listed by: mindi carrier
Office: central kentucky realty & associates, llc.
MLS#:25506558
Source:KY_LBAR
Price summary
- Price:$697,000
- Price per sq. ft.:$241.68
About this home
HUGE Price Correction! Luxury Living on the Golf Course - 4 Bed, 3.5 Bath, Pool, Pond, & Finished Basement! Welcome to this stunning 4-bedroom, 3.5-bath luxury home offering 2,884 sq ft of beautifully designed living space, perfectly positioned on a prestigious golf course. With high-end finishes, energy-efficient features, and resort-style amenities, this home truly has it all. Step inside to an inviting open layout filled with natural light. The family room flows seamlessly into the kitchen and dining areas, creating an ideal space for everyday living and entertaining. The spacious primary suite provides a private retreat with a spa-like bathroom and over-sized walk-in closet. The finished basement offers additional living space—perfect for a game room, media room, home gym, or guest quarters. Outside, enjoy your own private oasis featuring an in ground pool, backyard pond, and breathtaking views of the fairway. Whether relaxing on the patio or hosting gatherings, this outdoor space is unmatched. This home is also highly energy efficient with solar panels, a tankless gas heater, and dual fuel HVAC. Don't miss your chance to own this one-of-a-kind property combining elegance, efficiency, and unbeatable outdoor living.
Contact an agent
Home facts
- Year built:2021
- Listing ID #:25506558
- Added:57 day(s) ago
- Updated:January 02, 2026 at 03:56 PM
Rooms and interior
- Bedrooms:4
- Total bathrooms:4
- Full bathrooms:3
- Half bathrooms:1
- Living area:2,884 sq. ft.
Heating and cooling
- Cooling:Electric, Gas, Heat Pump
- Heating:Dual Fuel, Electric, Forced Air, Heat Pump, Natural Gas, Solar
Structure and exterior
- Year built:2021
- Building area:2,884 sq. ft.
- Lot area:1 Acres
Schools
- High school:Mercer Co
- Middle school:King
- Elementary school:Mercer Co
Utilities
- Water:Public
- Sewer:Public Sewer
Finances and disclosures
- Price:$697,000
- Price per sq. ft.:$241.68
New listings near 256 Cold Springs Drive
- Open Sun, 2 to 4pmNew
 $297,000Active3 beds 2 baths1,430 sq. ft.
$297,000Active3 beds 2 baths1,430 sq. ft.109 Dean Drive, Harrodsburg, KY 40330
MLS# 26000984Listed by: RE/MAX ELITE REALTY - New
 $249,000Active3 beds 1 baths2,268 sq. ft.
$249,000Active3 beds 1 baths2,268 sq. ft.342 Pleasant Hill Drive, Harrodsburg, KY 40330
MLS# 26000778Listed by: PLUM TREE REALTY - New
 $247,000Active3 beds 2 baths1,571 sq. ft.
$247,000Active3 beds 2 baths1,571 sq. ft.203 Charles Carr Drive, Harrodsburg, KY 40330
MLS# 26000723Listed by: LOIS ANN DISPONETT REAL EST - New
 $234,900Active3 beds 2 baths1,317 sq. ft.
$234,900Active3 beds 2 baths1,317 sq. ft.199 Charles Carr Drive, Harrodsburg, KY 40330
MLS# 26000725Listed by: LOIS ANN DISPONETT REAL EST - New
 $225,000Active3 beds 2 baths1,359 sq. ft.
$225,000Active3 beds 2 baths1,359 sq. ft.207 Charles Carr Drive, Harrodsburg, KY 40330
MLS# 26000722Listed by: LOIS ANN DISPONETT REAL EST - Open Sun, 1 to 3pmNew
 $539,000Active4 beds 3 baths3,000 sq. ft.
$539,000Active4 beds 3 baths3,000 sq. ft.598 Harvest Lane, Harrodsburg, KY 40330
MLS# 26000692Listed by: RE/MAX ELITE REALTY - New
 $299,900Active3 beds 2 baths2,680 sq. ft.
$299,900Active3 beds 2 baths2,680 sq. ft.1420 Bellows Mill Road, Harrodsburg, KY 40330
MLS# 26000637Listed by: WELCHOMES REAL ESTATE - New
 $59,900Active2 beds 1 baths725 sq. ft.
$59,900Active2 beds 1 baths725 sq. ft.413 Cardwell Avenue, Harrodsburg, KY 40330
MLS# 26000599Listed by: CHARLES COLLINS REAL ESTATE - New
 $75,000Active0.85 Acres
$75,000Active0.85 AcresLot 3 Mercer Avenue, Harrodsburg, KY 40330
MLS# 26000570Listed by: MARSHALL LANE REAL ESTATE - LEXINGTON  $279,000Pending4 beds 4 baths3,383 sq. ft.
$279,000Pending4 beds 4 baths3,383 sq. ft.750 Mcbrayer Drive, Harrodsburg, KY 40330
MLS# 26000525Listed by: RM MCGINNIS, LLC REAL EST & AUCTION PROFESSIONALS
