30 Paxton Circle, Hartford, KY 42347
Local realty services provided by:ERA First Advantage Realty, Inc.
30 Paxton Circle,Hartford, KY 42347
$287,500
- 3 Beds
- 2 Baths
- 1,456 sq. ft.
- Single family
- Pending
Listed by:delia osborne
Office:triple crown realty group, llc.
MLS#:92680
Source:KY_GORA
Price summary
- Price:$287,500
- Price per sq. ft.:$144.91
About this home
PRICE REDUCED- $287,500!!! This is $19,500 UNDER APPRAISED VALUE!!! Step into timeless quality and modern comfort in this beautifully crafted 3 bedroom, 2 bath custom Craftsman style home. Nestled in the desirable Park View Acres Neighborhood, this home offers the perfect blend of convenience and tranquility. Just minutes from the 165 Parkway (25 minutes from Owensboro and 45 minutes from Bowling Green), you’ll enjoy access to everything while coming home to a quiet, serene setting. Built in 2024 and sitting on 1.23 acres, this thoughtfully designed residence offers 1,456 square feet of open concept living space, perfect for both everyday living and entertaining. Inside, you’ll find 10-foot ceilings and ceiling fans throughout, creating a light and airy feel. The luxury vinyl plank flooring adds durability and style, while granite countertops and soft-close custom cabinetry elevate the kitchen and baths. Enjoy the ease of storage with custom-built wood shelving in the pantry, laundry room, and bedroom closets. The spacious master suite comfortably fits a king-size bedroom set and features a large walk-in closet and a sleek en-suite bath with a double vanity, modern fixtures, glass shower door, and a private water closet. Additional upgrades include: Modern Lighting throughout, Faux Wood Blinds, French Drainage System around the home, Elevated Slab Foundation, Stainless Steel Appliances, and an Extra-Large Two-Car Garage (which is large enough easily park a truck and adding over 500 additional square footage to the home, along with the covered porches). Enjoy the beauty of every season from the comfort of the home’s covered front and back porches. Whether you’re sipping morning coffee or unwinding in the evening, these inviting spaces offer the perfect place to relax and take in the peaceful surroundings. Thoughtfully designed for both comfort and charm, the porches extend your living space into the outdoors. This home is truly move-in ready and priced well below appraised value, offering exceptional quality and value in one complete package. Opportunities like this are rare- new construction priced under appraisal- Just Reduced to $287,500 and Appraised at $307,000 (before additional upgrades). Due to declining health issues, the Seller had to move to a warmer climate. Their Loss = Your Gain! Don’t miss your chance to own this standout property!
Contact an agent
Home facts
- Year built:2024
- Listing ID #:92680
- Added:63 day(s) ago
- Updated:October 01, 2025 at 03:09 AM
Rooms and interior
- Bedrooms:3
- Total bathrooms:2
- Full bathrooms:2
- Living area:1,456 sq. ft.
Heating and cooling
- Cooling:Central Electric
- Heating:Electric, Forced Air
Structure and exterior
- Roof:Composition, Dimensional
- Year built:2024
- Building area:1,456 sq. ft.
Schools
- High school:OHIO COUNTY HIGH SCHOOL
- Middle school:OHIO COUNTY MIDDLE SCHOOL
- Elementary school:Wayland Elementary School
Utilities
- Sewer:Septic Tank
Finances and disclosures
- Price:$287,500
- Price per sq. ft.:$144.91
New listings near 30 Paxton Circle
- New
 $39,900Active6.31 Acres
$39,900Active6.31 Acres0 Kassinger Ln, Hartford, KY 42347
MLS# 93206Listed by: RE/MAX REAL ESTATE EXECUTIVES 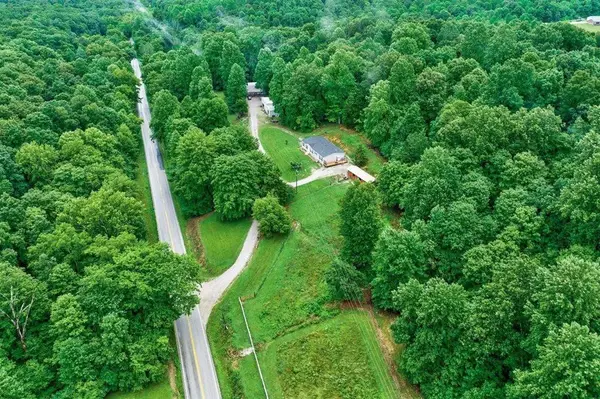 $314,900Pending3 beds 2 baths1,800 sq. ft.
$314,900Pending3 beds 2 baths1,800 sq. ft.6768 State Route 69 N, Hartford, KY 42347
MLS# 93084Listed by: REAL BROKER, LLC $315,000Pending-- beds -- baths
$315,000Pending-- beds -- baths1324 Barnetts Creek Road, Hartford, KY 42347
MLS# 23019157Listed by: UNITED COUNTRY REAL ESTATE - A-TEAM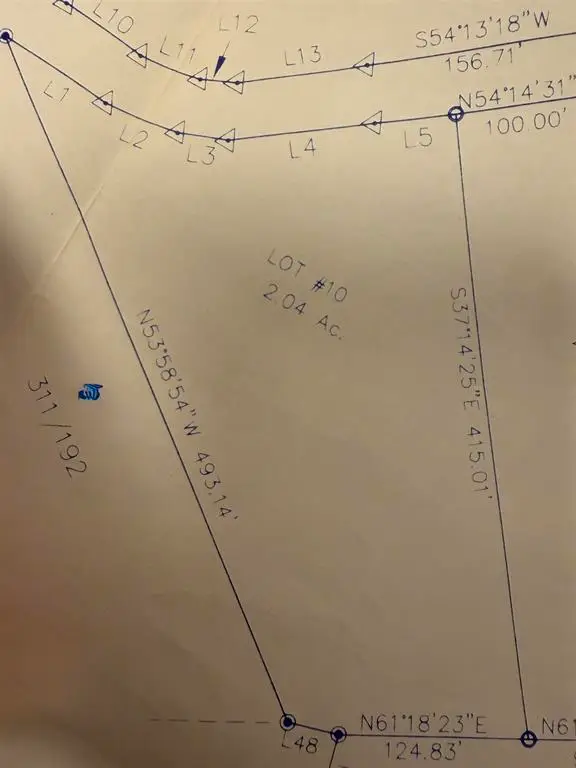 $36,000Active2.04 Acres
$36,000Active2.04 AcresLot 10 20 Lakeview Dr, Hartford, KY 42347
MLS# 92937Listed by: CENTURY 21 PRESTIGE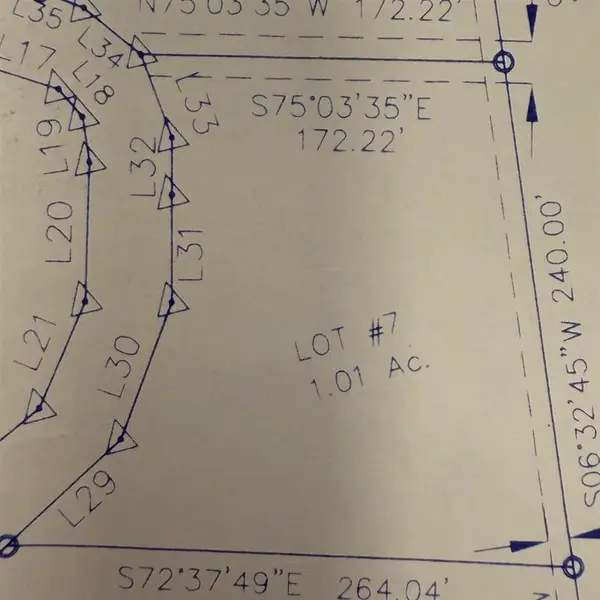 $35,000Active1.01 Acres
$35,000Active1.01 AcresLot 7 211 Lakeview Dr, Hartford, KY 42347
MLS# 92934Listed by: CENTURY 21 PRESTIGE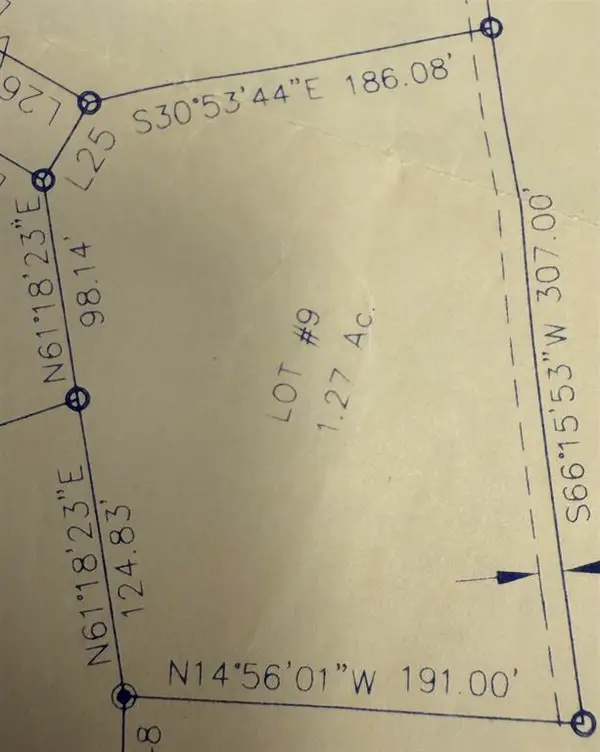 $36,000Active1.27 Acres
$36,000Active1.27 AcresLot 9 260 Lakeview Dr, Hartford, KY 42347
MLS# 92935Listed by: CENTURY 21 PRESTIGE- Open Fri, 5 to 7pm
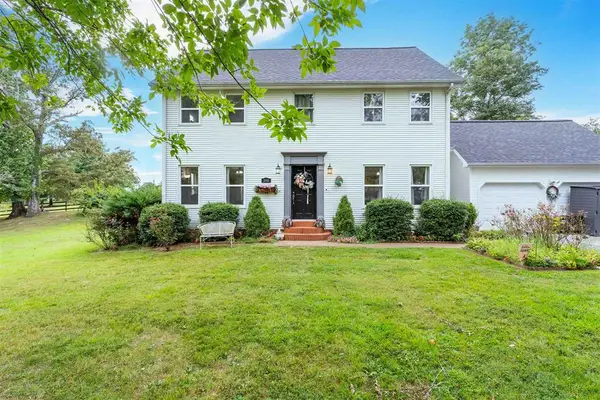 $355,000Active4 beds 3 baths2,100 sq. ft.
$355,000Active4 beds 3 baths2,100 sq. ft.1699 Country Club Lane, Hartford, KY 42347
MLS# 92927Listed by: BHG REALTY 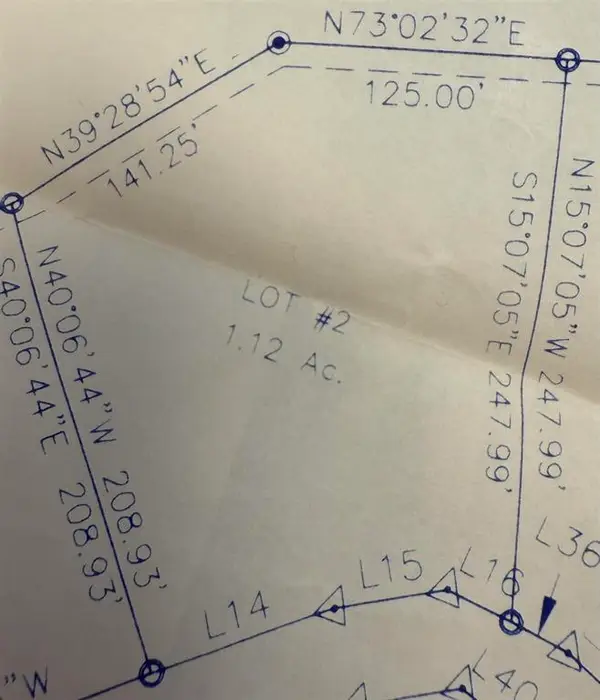 $35,000Active1.12 Acres
$35,000Active1.12 AcresLot 2 51 Lakeview Dr, Hartford, KY 42347
MLS# 92907Listed by: CENTURY 21 PRESTIGE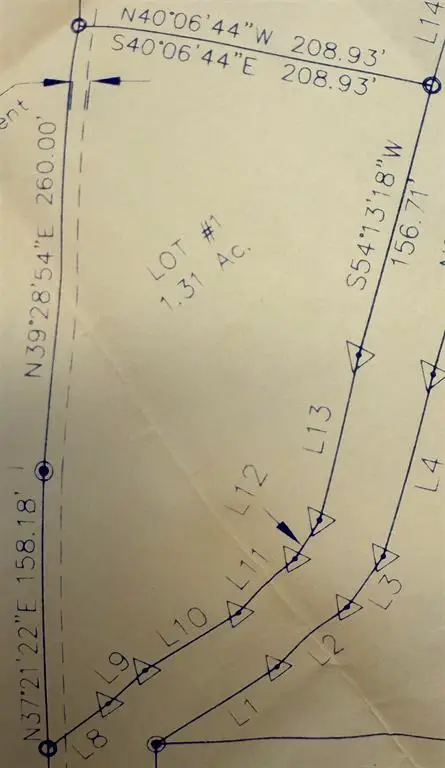 $36,000Active1.31 Acres
$36,000Active1.31 AcresLot 1 33 Lakeview Dr, Hartford, KY 42347
MLS# 92906Listed by: CENTURY 21 PRESTIGE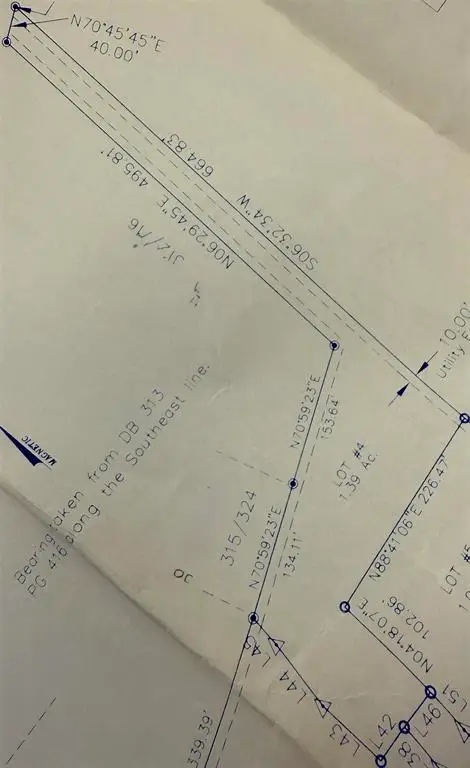 $39,000Active1.3 Acres
$39,000Active1.3 AcresLot 4 99 Lakeview Dr, Hartford, KY 42347
MLS# 92891Listed by: CENTURY 21 PRESTIGE
