870 Cedar Grove Rd, Hartford, KY 42347
Local realty services provided by:ERA First Advantage Realty, Inc.
870 Cedar Grove Rd,Hartford, KY 42347
$224,500
- 2 Beds
- 2 Baths
- 1,368 sq. ft.
- Single family
- Pending
Listed by: the harris group
Office: keller williams elite
MLS#:92636
Source:KY_GORA
Price summary
- Price:$224,500
- Price per sq. ft.:$164.11
About this home
Escape to your own private 10-acre retreat with this updated 2 bed, 2 bath home located just outside of Hartford! This charming country property offers both comfort and function with recent upgrades throughout, including a remodeled kitchen, water-resistant laminate flooring, new ductwork (2023), and a crawlspace that’s been professionally encapsulated with sump pump installation and added attic insulation. The exterior was completely painted in 2023, and the home also boasts a new roof (2021), new gutters and downspouts (2023) for long-term peace of mind. Outdoors, you’ll find a massive 51' x 22' metal building with an estimated 15’ ceiling—perfect for a workshop, storage, or hobby space—as well as a custom-built chicken coop. Please note: the seller has disclosed that the property sits over the old, Hartford City Dump.
Contact an agent
Home facts
- Year built:1979
- Listing ID #:92636
- Added:584 day(s) ago
- Updated:November 21, 2025 at 10:13 AM
Rooms and interior
- Bedrooms:2
- Total bathrooms:2
- Full bathrooms:2
- Living area:1,368 sq. ft.
Heating and cooling
- Cooling:Central Electric
- Heating:Electric, Fireplace, Forced Air
Structure and exterior
- Roof:Dimensional
- Year built:1979
- Building area:1,368 sq. ft.
Schools
- High school:OHIO COUNTY HIGH SCHOOL
- Middle school:OHIO COUNTY MIDDLE SCHOOL
- Elementary school:Wayland Elementary School
Utilities
- Water:County
- Sewer:Septic Tank
Finances and disclosures
- Price:$224,500
- Price per sq. ft.:$164.11
New listings near 870 Cedar Grove Rd
- New
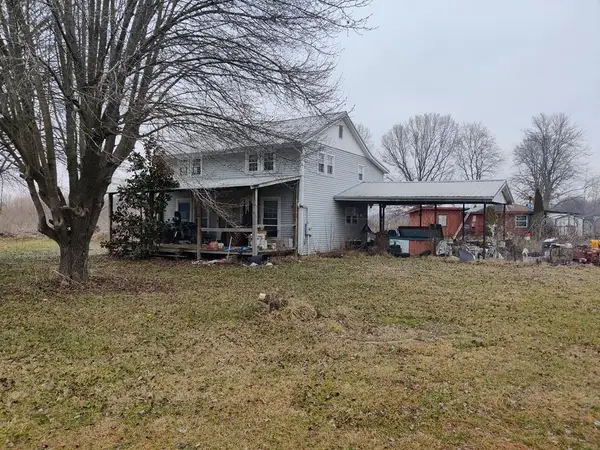 $64,900Active3 beds 2 baths1,818 sq. ft.
$64,900Active3 beds 2 baths1,818 sq. ft.9887 Kentucky 69 N., Hartford, KY 42347
MLS# 93562Listed by: GREATER OWENSBORO REALTY COMPANY - New
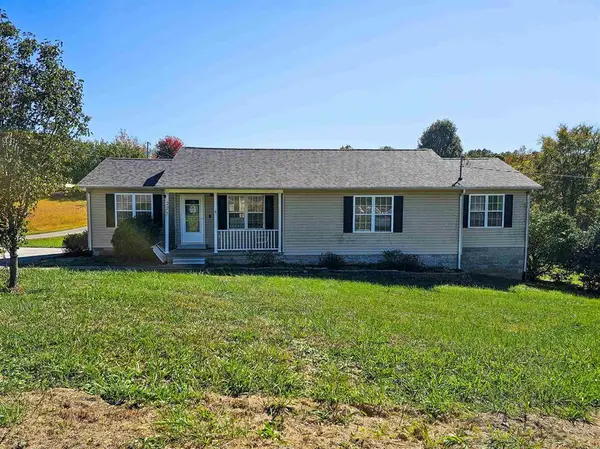 $194,500Active4 beds 2 baths1,599 sq. ft.
$194,500Active4 beds 2 baths1,599 sq. ft.221 Matilda Lane, Hartford, KY 42347
MLS# 93556Listed by: CHANGE OF PLACE REAL ESTATE, LLC - Open Sat, 10 to 11am
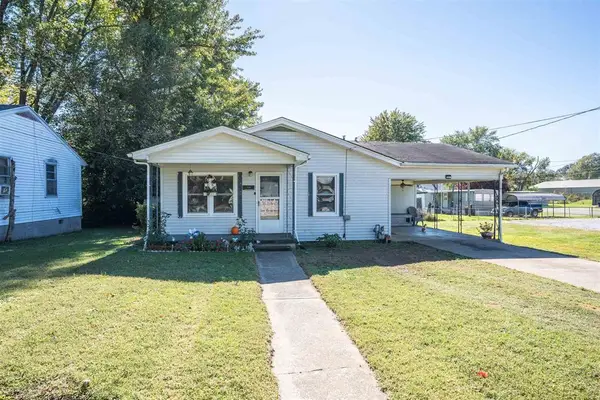 $139,900Active3 beds 2 baths948 sq. ft.
$139,900Active3 beds 2 baths948 sq. ft.710 Madison St, Hartford, KY 42347
MLS# 93380Listed by: KELLER WILLIAMS ELITE 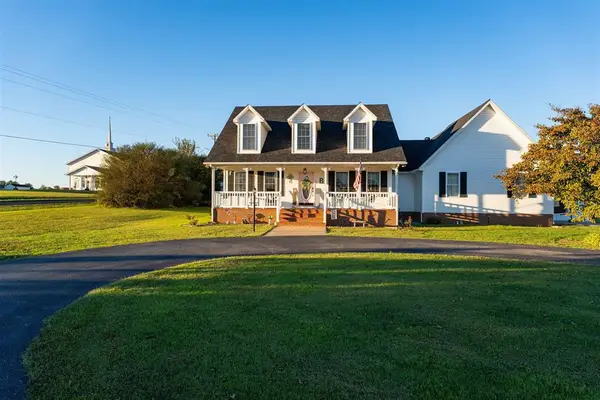 $389,900Active3 beds 3 baths2,235 sq. ft.
$389,900Active3 beds 3 baths2,235 sq. ft.441 State Route 1543, Hartford, KY 42347
MLS# 93312Listed by: BHG REALTY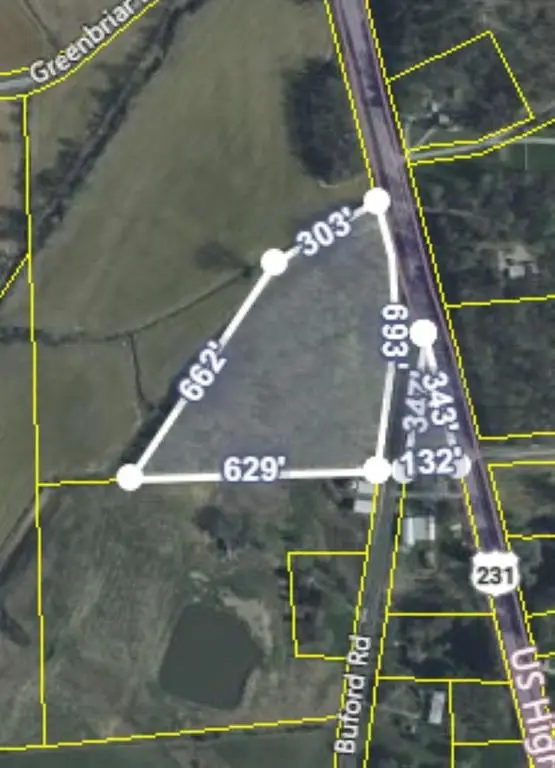 $81,000Active6.2 Acres
$81,000Active6.2 AcresBuford Rd, Hartford, KY 42347
MLS# 93279Listed by: CENTURY 21 PRESTIGE $315,000Pending-- beds -- baths
$315,000Pending-- beds -- baths1324 Barnetts Creek Road, Hartford, KY 42347
MLS# 23019157Listed by: UNITED COUNTRY REAL ESTATE - A-TEAM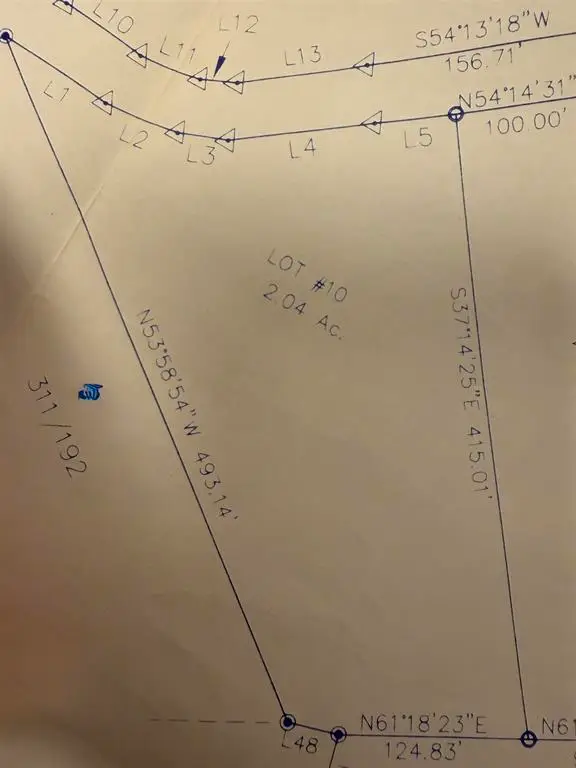 $36,000Active2.04 Acres
$36,000Active2.04 AcresLot 10 20 Lakeview Dr, Hartford, KY 42347
MLS# 92937Listed by: CENTURY 21 PRESTIGE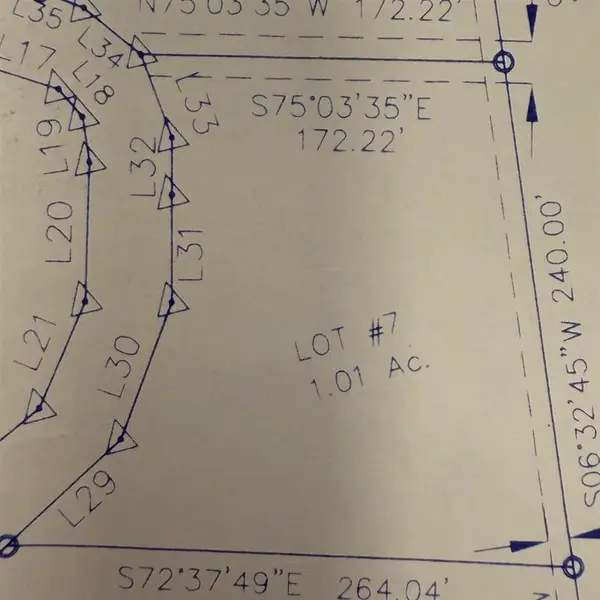 $39,000Active1.01 Acres
$39,000Active1.01 AcresLot 7 211 Lakeview Dr, Hartford, KY 42347
MLS# 92934Listed by: CENTURY 21 PRESTIGE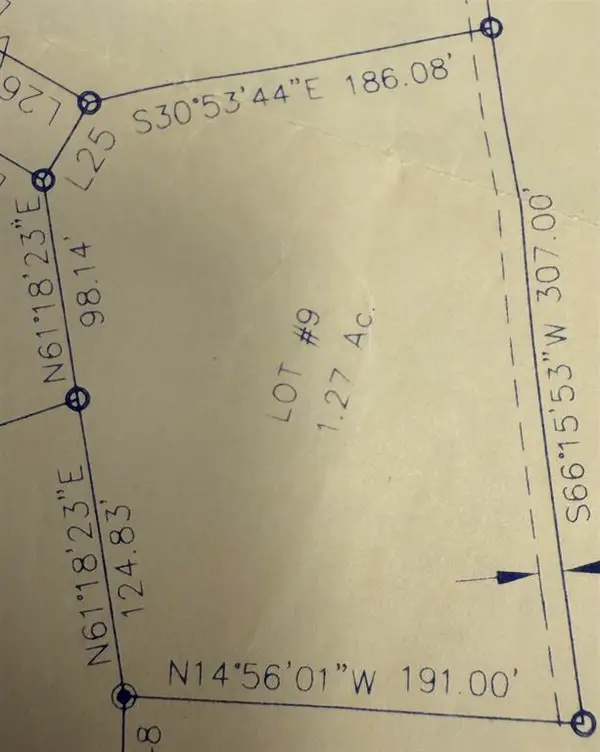 $39,000Active1.27 Acres
$39,000Active1.27 AcresLot 9 260 Lakeview Dr, Hartford, KY 42347
MLS# 92935Listed by: CENTURY 21 PRESTIGE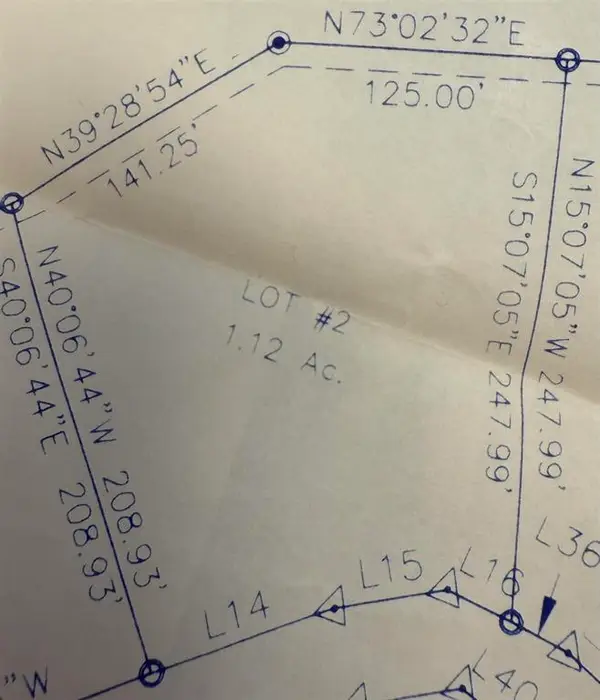 $35,000Active1.12 Acres
$35,000Active1.12 AcresLot 2 51 Lakeview Dr, Hartford, KY 42347
MLS# 92907Listed by: CENTURY 21 PRESTIGE
