- ERA
- Kentucky
- Hawesville
- 480 Middle Patesville Rd
480 Middle Patesville Rd, Hawesville, KY 42348
Local realty services provided by:ERA First Advantage Realty, Inc.
480 Middle Patesville Rd,Hawesville, KY 42348
$239,000
- 3 Beds
- 2 Baths
- 2,243 sq. ft.
- Mobile / Manufactured
- Pending
Listed by: lori kinsey
Office: hancock real estate and auction inc
MLS#:93514
Source:KY_GORA
Price summary
- Price:$239,000
- Price per sq. ft.:$76.21
About this home
*MOTIVATED SELLERS!!! DUE TO NO FAULT OF THEIR OWN THIS HOME IS BACK ON THE MARKET.* Welcome to 480 Middle Patesville Road located in Hawesville — a charming, ranch style manufactured home with a partial finished basement that offers peaceful living just minutes from town. Sitting on approximately 8.3 acres, this 3-bedroom, 2-bath residence provides 1,624 square feet of comfortable living space surrounded by scenic countryside. Built in 1986, the home features a spacious layout with plenty of natural light throughout. The open living area is perfect for gatherings, while the kitchen and bedrooms have been freshly painted to give a more modern look as well as new carpet in the bedrooms. The extra family room has a fireplace to help give it a cozy atmosphere it would just need a tank placed outside. The basement offers additional storage or potential for expansion, and central air keeps the home comfortable year-round. The concrete foundation and new metal roof add to the home’s lasting value and structural stability. Outside there is added functionality — a 30x40 shop complete with two overhead doors, perfect for parking, hobbies, or storage. With approximately 8.3 acres of land, it would be ideal for gardening, outdoor entertaining, or simply relaxing in your own private setting. Located in Hancock County, this property combines country charm with convenience — just a short drive to local schools, shopping, and restaurants in Hawesville, Tell City and Owensboro. This home offers plenty of potential and definitely has a small-town country appeal.
Contact an agent
Home facts
- Year built:1986
- Listing ID #:93514
- Added:91 day(s) ago
- Updated:February 10, 2026 at 10:12 AM
Rooms and interior
- Bedrooms:3
- Total bathrooms:2
- Full bathrooms:2
- Living area:2,243 sq. ft.
Heating and cooling
- Cooling:Central Electric
- Heating:Electric, Forced Air
Structure and exterior
- Roof:Metal
- Year built:1986
- Building area:2,243 sq. ft.
Schools
- High school:HANCOCK COUNTY HIGH SCHOOL
- Middle school:Hancock County Middle School
- Elementary school:North Hancock Elementary School
Utilities
- Water:Well
- Sewer:Septic Tank
Finances and disclosures
- Price:$239,000
- Price per sq. ft.:$76.21
New listings near 480 Middle Patesville Rd
- New
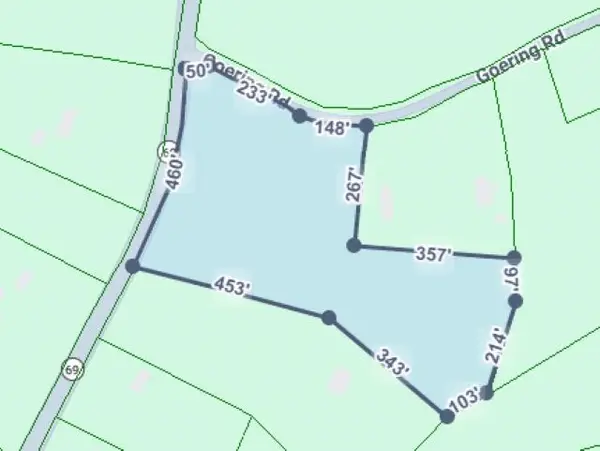 $37,000Active4.07 Acres
$37,000Active4.07 AcresLot 4 Hwy 69, Hawesville, KY 42348
MLS# 94046Listed by: CENTURY 21 PRESTIGE - New
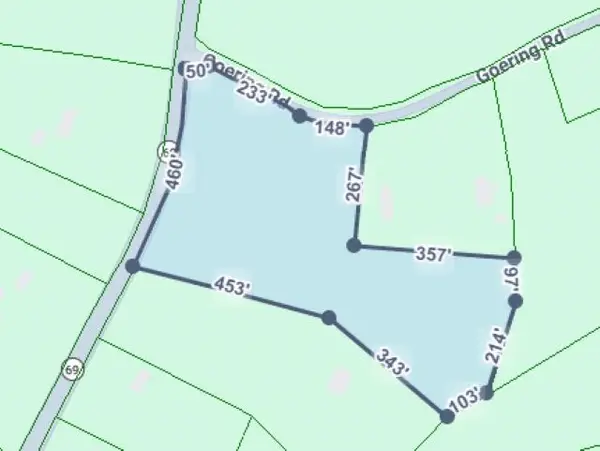 $29,900Active1.76 Acres
$29,900Active1.76 AcresLot 1 Goering Rd, Hawesville, KY 42348
MLS# 94047Listed by: CENTURY 21 PRESTIGE 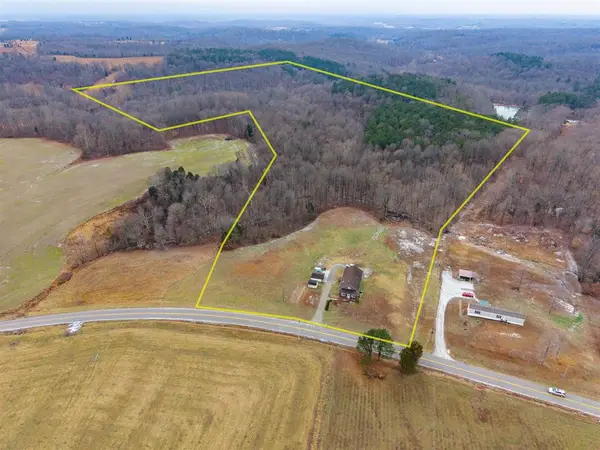 $599,900Active4 beds 2 baths3,783 sq. ft.
$599,900Active4 beds 2 baths3,783 sq. ft.4043 Happy Hollow Road, Hawesville, KY 42348
MLS# 94023Listed by: TRIPLE CROWN REALTY GROUP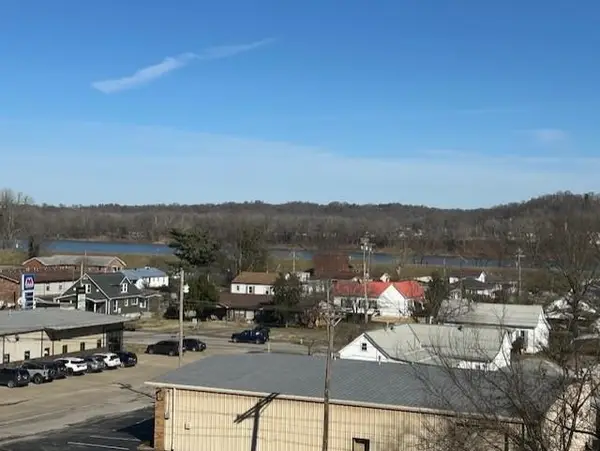 $19,900Pending0.85 Acres
$19,900Pending0.85 Acres280 Monroe St, Hawesville, KY 42348
MLS# 94007Listed by: RE/MAX REAL ESTATE EXECUTIVES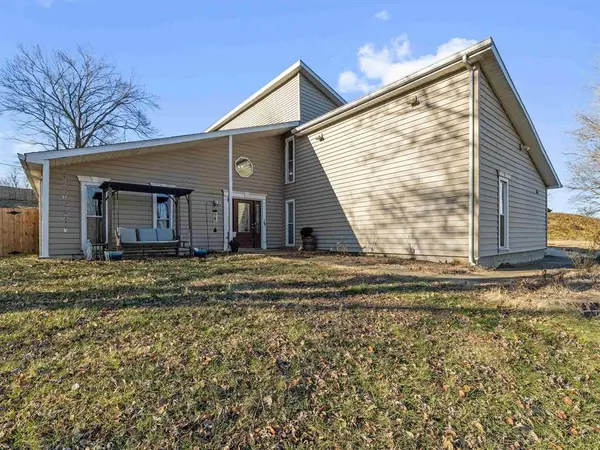 $324,900Pending4 beds 3 baths2,700 sq. ft.
$324,900Pending4 beds 3 baths2,700 sq. ft.515 Hillcrest Circle, Hawesville, KY 42348
MLS# 94002Listed by: REAL BROKER, LLC $55,900Active3 beds 1 baths1,040 sq. ft.
$55,900Active3 beds 1 baths1,040 sq. ft.2104 Tick Ridge Rd., Hawesville, KY 42348
MLS# 93845Listed by: CENTURY 21 PRESTIGE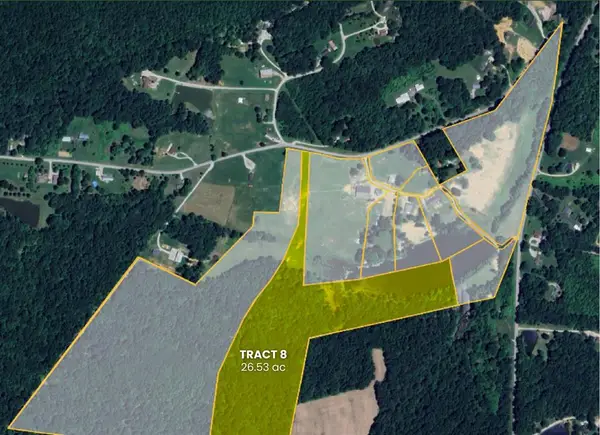 $199,900Active26.53 Acres
$199,900Active26.53 Acres300 Baker Ln (Tract #8), Hawesville, KY 42348
MLS# 93740Listed by: KELLER WILLIAMS ELITE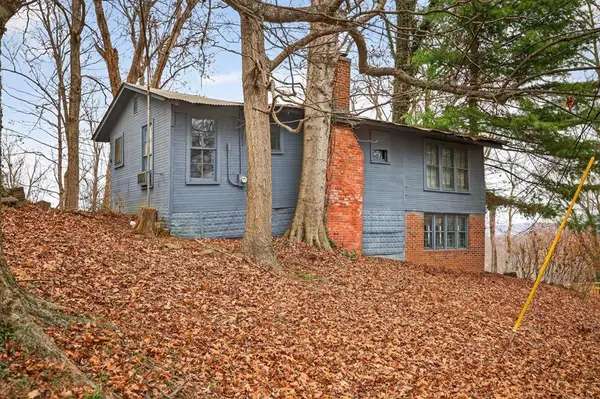 $35,000Pending1 beds 1 baths768 sq. ft.
$35,000Pending1 beds 1 baths768 sq. ft.240 Clubhouse Drive, Hawesville, KY 42348
MLS# 93741Listed by: HANCOCK REAL ESTATE AND AUCTION INC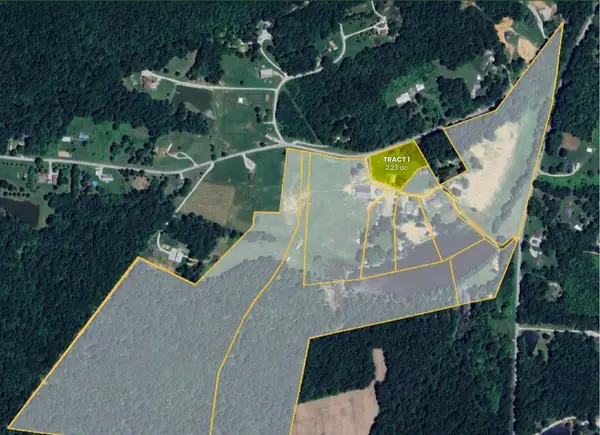 $29,900Active2.23 Acres
$29,900Active2.23 Acres300 Baker Ln (Tract #1), Hawesville, KY 42348
MLS# 93732Listed by: KELLER WILLIAMS ELITE $199,900Active40 Acres
$199,900Active40 Acres300 Baker Ln (Tract #2), Hawesville, KY 42348
MLS# 93734Listed by: KELLER WILLIAMS ELITE

