1043 Rivermeade Drive, Hebron, KY 41048
Local realty services provided by:ERA Real Solutions Realty
1043 Rivermeade Drive,Hebron, KY 41048
$465,000
- 4 Beds
- 4 Baths
- 2,770 sq. ft.
- Single family
- Pending
Listed by:emma warren
Office:coldwell banker realty
MLS#:636421
Source:KY_NKMLS
Price summary
- Price:$465,000
- Price per sq. ft.:$167.87
- Monthly HOA dues:$45.83
About this home
Beautiful Brick Home in Desirable Thornwilde. A grand two-story foyer welcomes you as you enter this lovingly maintained home. Hardwood floors throughout the first floor including the office and formal dining room. The kitchen features stainless appliances, gas range, new refrigerator, and breakfast nook. Two-story great room with wall of windows and lots of natural light, ceramic-surround, gas fireplace. First floor laundry. Four beds including large primary with adjoining bath featuring double vanity, soaking tub, shower and walk-in closet. Huge recently remodeled finished lower level with walkout, full bath, kitchen and ample storage! Amazing Backyard - wooded and private, fabulous covered deck and paver patio ready for you to enjoy a warm drink on these Autumn mornings! 3 car garage - 2 car + tandem with garage heater. Countless improvements - newer AC, HWH, garage doors and opener just to name a few. Wonderful community amenities - pool, walking trails, playground, clubhouse and tennis, pickle ball and basketball courts! This one is the whole package!
Contact an agent
Home facts
- Year built:2004
- Listing ID #:636421
- Added:9 day(s) ago
- Updated:September 22, 2025 at 08:44 PM
Rooms and interior
- Bedrooms:4
- Total bathrooms:4
- Full bathrooms:3
- Half bathrooms:1
- Living area:2,770 sq. ft.
Heating and cooling
- Cooling:Central Air
- Heating:Forced Air
Structure and exterior
- Year built:2004
- Building area:2,770 sq. ft.
- Lot area:0.22 Acres
Schools
- High school:Conner Senior High
- Middle school:Conner Middle School
- Elementary school:Thornwilde
Utilities
- Water:Public
- Sewer:Public Sewer
Finances and disclosures
- Price:$465,000
- Price per sq. ft.:$167.87
New listings near 1043 Rivermeade Drive
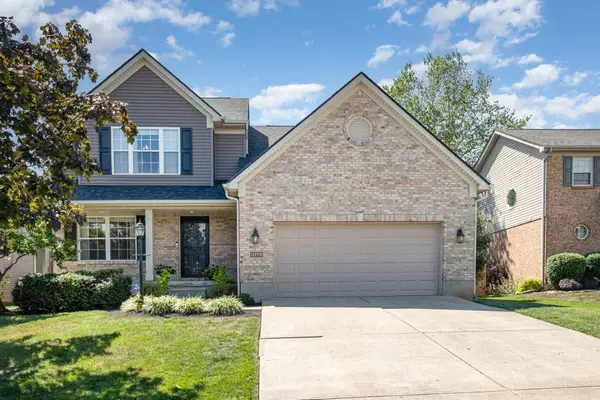 $365,000Pending3 beds 4 baths1,554 sq. ft.
$365,000Pending3 beds 4 baths1,554 sq. ft.1079 Glenhurst Court, Hebron, KY 41048
MLS# 636612Listed by: KELLER WILLIAMS REALTY SERVICES- New
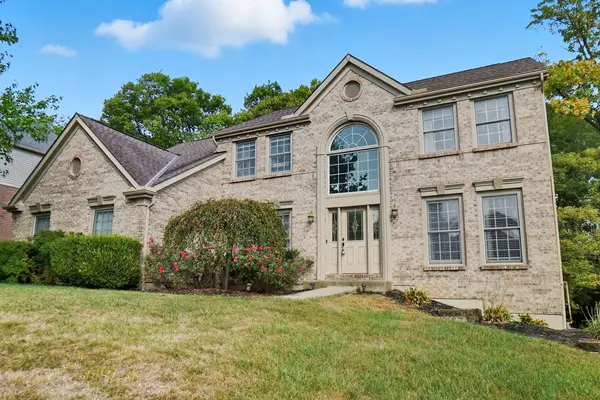 $520,000Active4 beds 4 baths2,904 sq. ft.
$520,000Active4 beds 4 baths2,904 sq. ft.2013 Wyndemere Court, Hebron, KY 41048
MLS# 636545Listed by: COLDWELL BANKER REALTY FM - New
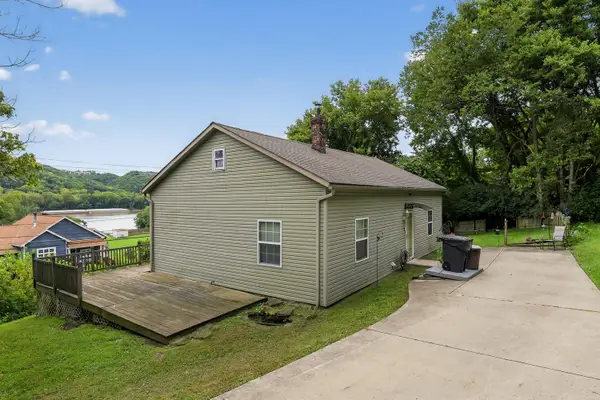 $240,000Active2 beds 1 baths1,040 sq. ft.
$240,000Active2 beds 1 baths1,040 sq. ft.4189 River Road, Hebron, KY 41048
MLS# 636490Listed by: KELLER WILLIAMS REALTY SERVICES - New
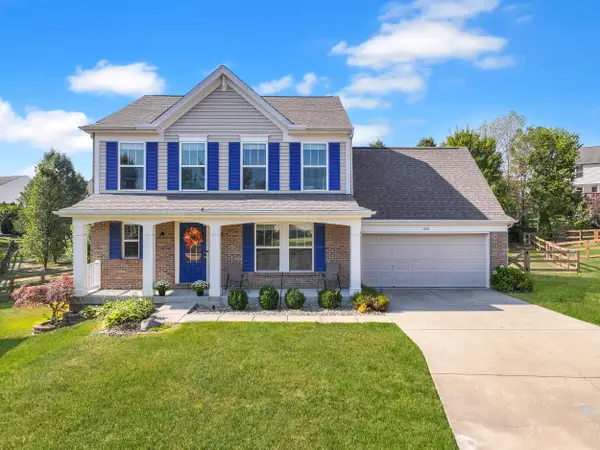 $414,900Active3 beds 3 baths1,848 sq. ft.
$414,900Active3 beds 3 baths1,848 sq. ft.1801 Lacebark Court, Hebron, KY 41048
MLS# 636472Listed by: BERKSHIRE HATHAWAY HOME SERVICES PROFESSIONAL REALTY 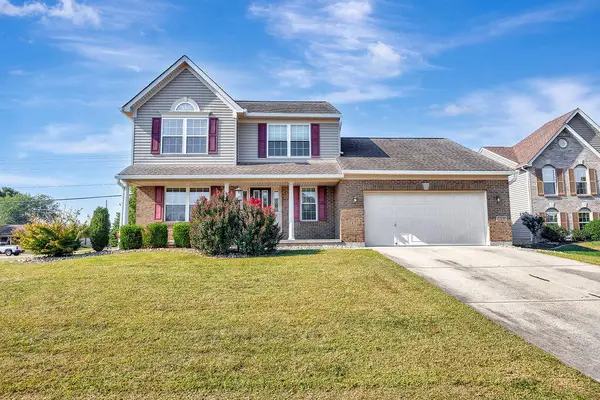 $365,000Pending3 beds 4 baths1,766 sq. ft.
$365,000Pending3 beds 4 baths1,766 sq. ft.1033 Bloomfield Court, Hebron, KY 41048
MLS# 636442Listed by: RE/MAX UNITED ASSOCIATES- New
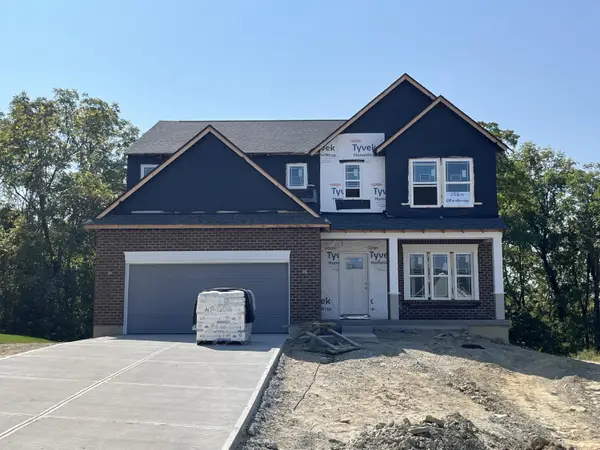 $493,900Active4 beds 4 baths2,940 sq. ft.
$493,900Active4 beds 4 baths2,940 sq. ft.1218 Breckenridge Lane, Hebron, KY 41048
MLS# 636404Listed by: A+ REALTY LLC 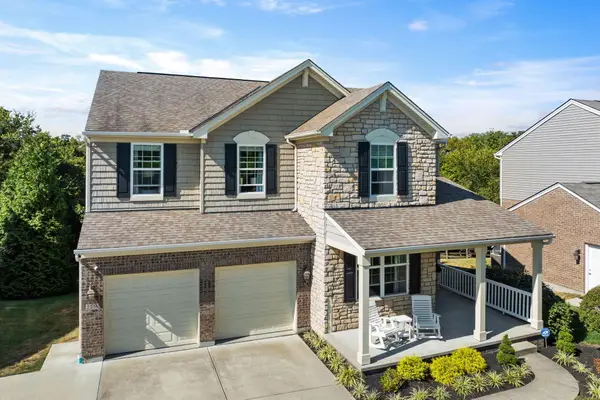 $499,000Pending4 beds 4 baths3,100 sq. ft.
$499,000Pending4 beds 4 baths3,100 sq. ft.2236 Daybloom Court, Hebron, KY 41048
MLS# 636329Listed by: ROBINSON SOTHEBY'S INTERNATIONAL REALTY $495,000Pending4 beds 4 baths2,938 sq. ft.
$495,000Pending4 beds 4 baths2,938 sq. ft.2194 Treetop Lane, Hebron, KY 41048
MLS# 636261Listed by: EXP REALTY, LLC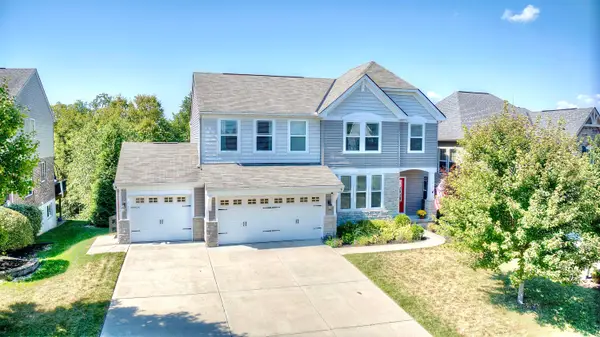 $540,000Active5 beds 4 baths
$540,000Active5 beds 4 baths2240 Daybloom Court, Hebron, KY 41048
MLS# 636196Listed by: HUFF REALTY - FT. MITCHELL
