1215 Breckenridge Lane, Hebron, KY 41048
Local realty services provided by:ERA Real Solutions Realty
1215 Breckenridge Lane,Hebron, KY 41048
$493,900
- 4 Beds
- 3 Baths
- 2,633 sq. ft.
- Single family
- Pending
Listed by: carey bailey
Office: a+ realty llc.
MLS#:636704
Source:KY_NKMLS
Price summary
- Price:$493,900
- Price per sq. ft.:$187.58
- Monthly HOA dues:$20.83
About this home
Brand new 4-bedroom, 3-bath ranch home under construction by Arlinghaus Builders in the sought-after North Pointe community. The popular Verona floor plan offers open, one-level living with split bedrooms and quality upgrades throughout. Enjoy cathedral ceilings and luxury vinyl plank flooring on the main level. The kitchen features granite countertops and a large island, perfect for everyday living and entertaining. The primary bedroom includes a tray ceiling, two walk-in closets, and a private bath with a tile shower, double vanity, and linen cabinet. The finished lower level adds a spacious family room, a bedroom with walk-in closet, and a full bath, ideal for guests or additional living space. Additional features include a convenient first-floor laundry room and a covered deck with ceiling fan and stairs overlooking a scenic, tree-lined view. This brick home is equipped with Trane gas heat and a tankless water heater. Community amenities include a pool and low HOA fees. Don't miss this beautifully designed home!
Contact an agent
Home facts
- Year built:2025
- Listing ID #:636704
- Added:46 day(s) ago
- Updated:November 15, 2025 at 08:44 AM
Rooms and interior
- Bedrooms:4
- Total bathrooms:3
- Full bathrooms:3
- Living area:2,633 sq. ft.
Heating and cooling
- Cooling:Central Air
Structure and exterior
- Year built:2025
- Building area:2,633 sq. ft.
- Lot area:0.26 Acres
Schools
- High school:Conner Senior High
- Middle school:Conner Middle School
- Elementary school:North Pointe Elementary
Utilities
- Water:Public
- Sewer:Public Sewer
Finances and disclosures
- Price:$493,900
- Price per sq. ft.:$187.58
New listings near 1215 Breckenridge Lane
- Open Sat, 12 to 2pmNew
 $529,500Active3 beds 3 baths3,222 sq. ft.
$529,500Active3 beds 3 baths3,222 sq. ft.1199 Fieldsedge Drive, Hebron, KY 41048
MLS# 638041Listed by: BERKSHIRE HATHAWAY HOME SERVICES PROFESSIONAL REALTY - Open Sun, 12 to 2pmNew
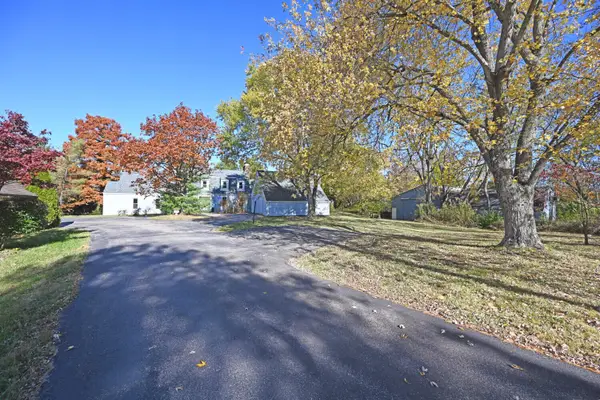 $675,000Active5 beds 6 baths3,818 sq. ft.
$675,000Active5 beds 6 baths3,818 sq. ft.1779 Tanner Road, Hebron, KY 41048
MLS# 637848Listed by: COMEY & SHEPHERD, LLC  $320,000Pending3 beds 4 baths1,536 sq. ft.
$320,000Pending3 beds 4 baths1,536 sq. ft.2800 Shamu Drive, Hebron, KY 41048
MLS# 637793Listed by: KELLER WILLIAMS REALTY SERVICES- New
 $429,900Active4 beds 3 baths2,800 sq. ft.
$429,900Active4 beds 3 baths2,800 sq. ft.3321 Cornerstone Drive, Hebron, KY 41048
MLS# 637786Listed by: 3CRE ADVISORS - New
 $325,000Active3 beds 2 baths1,386 sq. ft.
$325,000Active3 beds 2 baths1,386 sq. ft.2781 Shamu Drive, Hebron, KY 41048
MLS# 637777Listed by: COLDWELL BANKER REALTY FM 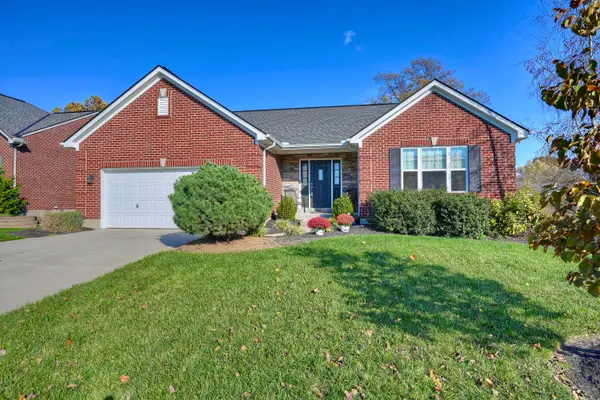 $425,000Pending4 beds 3 baths2,600 sq. ft.
$425,000Pending4 beds 3 baths2,600 sq. ft.1187 Monroe Drive, Hebron, KY 41048
MLS# 637784Listed by: HUFF REALTY - FLORENCE- Open Sat, 12 to 2pmNew
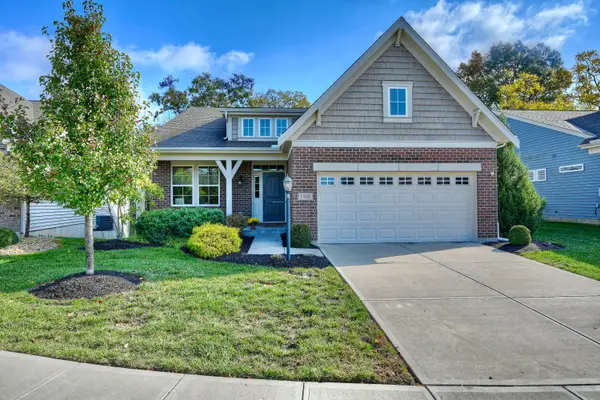 $424,500Active2 beds 2 baths
$424,500Active2 beds 2 baths1908 Tanners Cove Road, Hebron, KY 41048
MLS# 637716Listed by: HUFF REALTY - FT. MITCHELL 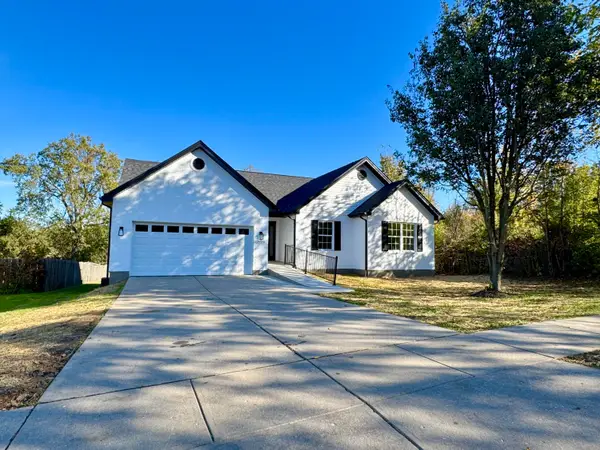 $399,800Active4 beds 3 baths2,522 sq. ft.
$399,800Active4 beds 3 baths2,522 sq. ft.2729 Benjamin Lane, Hebron, KY 41048
MLS# 637694Listed by: RE/MAX VICTORY + AFFILIATES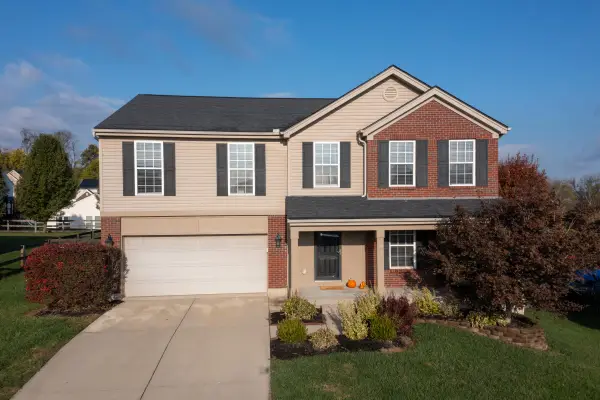 $465,000Active4 beds 3 baths
$465,000Active4 beds 3 baths2285 Peak Court Court, Hebron, KY 41048
MLS# 637691Listed by: EXP REALTY, LLC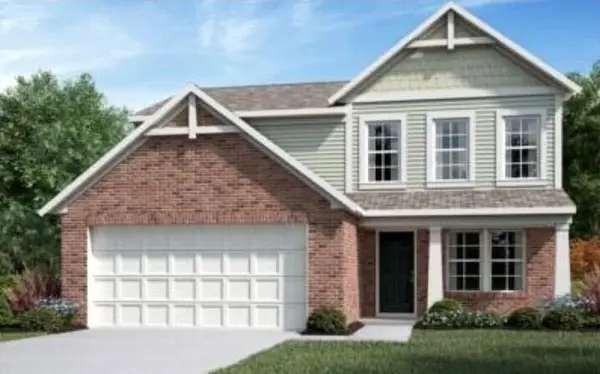 $472,226Pending4 beds 3 baths1,847 sq. ft.
$472,226Pending4 beds 3 baths1,847 sq. ft.1516 Linksman Court, Hebron, KY 41048
MLS# 637683Listed by: HMS REAL ESTATE
