1393 Eagle View Drive, Hebron, KY 41048
Local realty services provided by:ERA Real Solutions Realty
1393 Eagle View Drive,Hebron, KY 41048
$458,000
- 4 Beds
- 4 Baths
- - sq. ft.
- Single family
- Pending
Listed by: karen reynolds
Office: huff realty - florence
MLS#:637535
Source:KY_NKMLS
Price summary
- Price:$458,000
About this home
OPEN HOUSE SATURDAY, JANUARY 31st 1:00-3:00. Beautiful Updated Home Boasting Gourmet Kitchen w Granite tops, hardwood floors, SS appliances, Pantry, & walkout to your deck with a fenced oasis on a quiet cul-de-sac street. This 2-story home offers the perfect blend of privacy, comfort, and convenience to enjoy the indoor and outdoor living. 4 bedrooms, 4 baths, formal dining room, office/formal living room and open floor plan with family room and kitchen great for entertaining. New kitchen cabinets w soft close hardware, new carpet & refinished hardwood10-25, Hot tub w underdeck roof system, updated lighting, updated stairs& rails, updated gutters w leaf guards, new paver path &patio, smart thermostat, new front and back exterior doors, freshly painted, & updated pantry. Move-in-ready on this desirable homesite in Tree Tops. Lower level is used as an unfinished storage area, workout room with a finished half bath and walk out to your private park-like backyard with a hot tub. 2 car side entry garage with openers. NO HOA
Contact an agent
Home facts
- Year built:1998
- Listing ID #:637535
- Added:107 day(s) ago
- Updated:February 11, 2026 at 08:12 AM
Rooms and interior
- Bedrooms:4
- Total bathrooms:4
- Full bathrooms:2
- Half bathrooms:2
Heating and cooling
- Cooling:Central Air
- Heating:Forced Air
Structure and exterior
- Year built:1998
- Lot area:0.34 Acres
Schools
- High school:Conner Senior High
- Middle school:Conner Middle School
- Elementary school:Thornwilde
Utilities
- Water:Public, Water Available
- Sewer:Public Sewer, Sewer Available
Finances and disclosures
- Price:$458,000
New listings near 1393 Eagle View Drive
- New
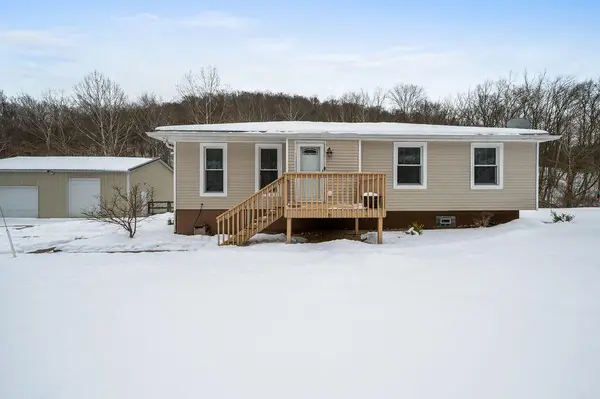 $445,000Active3 beds 2 baths
$445,000Active3 beds 2 baths1538 Tanner Road, Hebron, KY 41048
MLS# 639765Listed by: HUFF REALTY - FT. MITCHELL - New
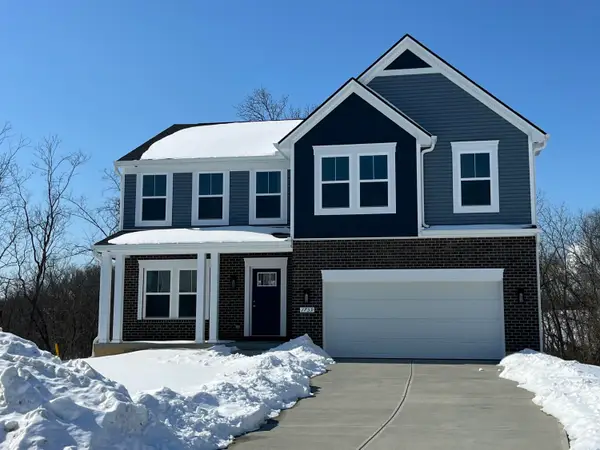 $515,000Active4 beds 4 baths2,944 sq. ft.
$515,000Active4 beds 4 baths2,944 sq. ft.1759 Barons Cove, Hebron, KY 41048
MLS# 639762Listed by: A+ REALTY LLC - New
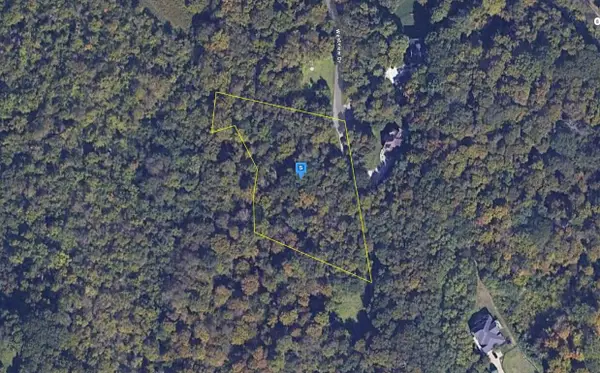 $99,999Active2.08 Acres
$99,999Active2.08 Acres810 Westview Drive, Hebron, KY 41048
MLS# 639766Listed by: PLATLABS, LLC - New
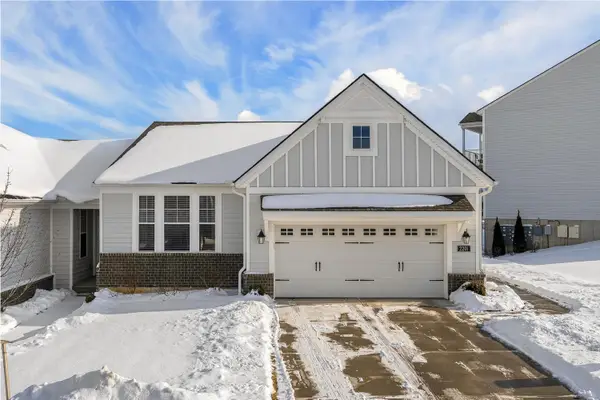 $469,988Active3 beds 3 baths2,629 sq. ft.
$469,988Active3 beds 3 baths2,629 sq. ft.2201 Ridgeline Drive, Hebron, KY 41048
MLS# 639671Listed by: KELLER WILLIAMS REALTY SERVICES - New
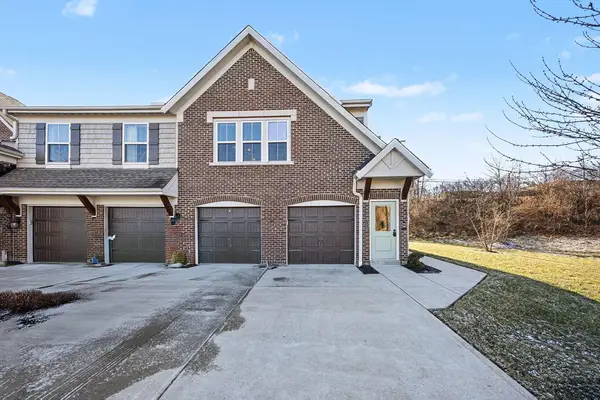 $235,000Active2 beds 2 baths1,116 sq. ft.
$235,000Active2 beds 2 baths1,116 sq. ft.2060 Tanners Cove Road, Hebron, KY 41048
MLS# 639657Listed by: REDFIN CORPORATION - New
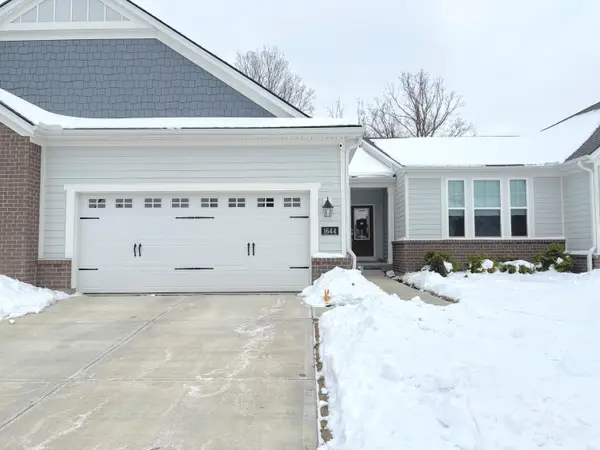 $438,500Active3 beds 3 baths2,394 sq. ft.
$438,500Active3 beds 3 baths2,394 sq. ft.1644 Creekwood Court, Hebron, KY 41048
MLS# 639648Listed by: CAHILL REAL ESTATE SERVICES - New
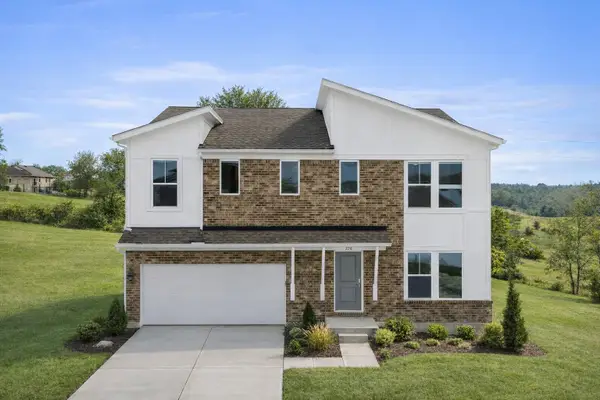 Listed by ERA$520,000Active5 beds 3 baths2,880 sq. ft.
Listed by ERA$520,000Active5 beds 3 baths2,880 sq. ft.2151 Penny Lane, Hebron, KY 41048
MLS# 639638Listed by: ERA REAL SOLUTIONS REALTY 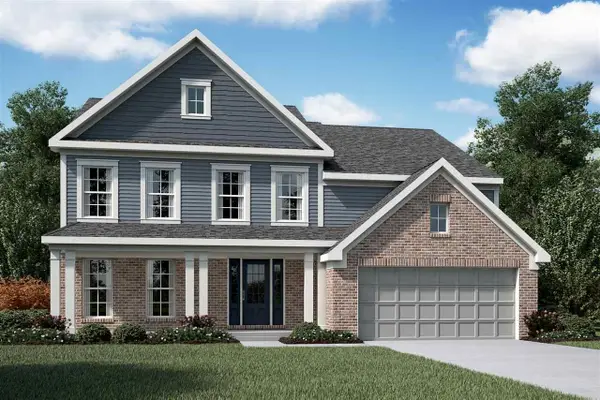 $548,222Pending4 beds 3 baths3,055 sq. ft.
$548,222Pending4 beds 3 baths3,055 sq. ft.2411 Millie Drive, Hebron, KY 41048
MLS# 639594Listed by: HMS REAL ESTATE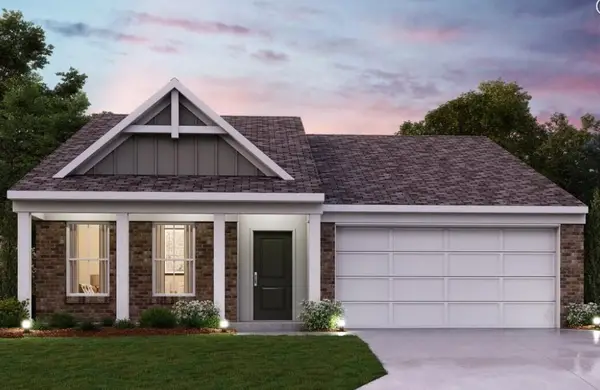 $386,171Pending3 beds 2 baths1,418 sq. ft.
$386,171Pending3 beds 2 baths1,418 sq. ft.3295 Cornerstone Drive, Hebron, KY 41048
MLS# 639597Listed by: HMS REAL ESTATE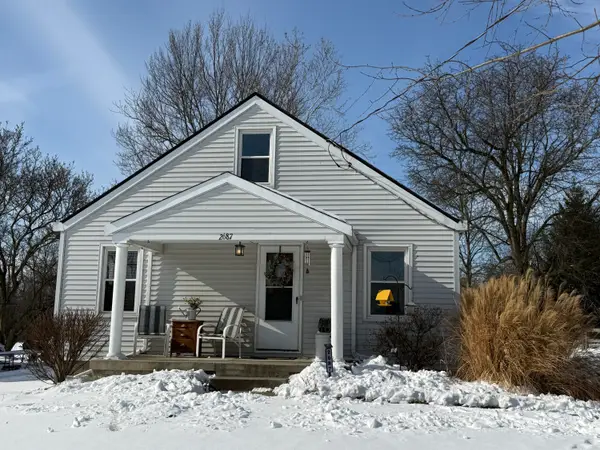 $254,000Active3 beds 1 baths1,248 sq. ft.
$254,000Active3 beds 1 baths1,248 sq. ft.2687 Overlook Drive, Hebron, KY 41048
MLS# 639578Listed by: KELLER WILLIAMS REALTY SERVICES

