1890 Williams Road, Hebron, KY 41048
Local realty services provided by:ERA Real Solutions Realty
1890 Williams Road,Hebron, KY 41048
$825,000
- 4 Beds
- 4 Baths
- 4,200 sq. ft.
- Single family
- Active
Listed by: lisa brandenburg
Office: huff realty - florence
MLS#:637232
Source:KY_NKMLS
Price summary
- Price:$825,000
- Price per sq. ft.:$196.34
- Monthly HOA dues:$41.67
About this home
Welcome to 1890 Williams Road. 4 Bedrooms - 3.5 bath and OVER 4200 finished square feet- This meticulously upgraded home sits on a landscaped 1.3-acre lot with a fully fenced backyard. Outdoor space features custom stone steps, a retaining wall, a playground, irrigation, and a private yard. The finished basement offers a fourth bedroom, family room, full bath, and a gym with a Peloton Tread and Bike, weight cage, and more all included. Smart features like an app-operated thermostat, security system, mechanical blinds, and smart garage doors add modern convenience. The owner's suite boasts a spa-like bath with a soaker tub, fireplace, rainfall shower, and walk-in closet. The kitchen and laundry include upgraded cabinetry, luxury lighting, a water softener, and soft-close features. Outdoor living shines with a stained deck, gas fireplace, and fruit trees. Extras include child safety gates and built-in night lights. Thoughtfully designed for comfort and functionality-' Schedule your tour today!
Contact an agent
Home facts
- Year built:2020
- Listing ID #:637232
- Added:62 day(s) ago
- Updated:December 17, 2025 at 07:44 PM
Rooms and interior
- Bedrooms:4
- Total bathrooms:4
- Full bathrooms:3
- Half bathrooms:1
- Living area:4,200 sq. ft.
Heating and cooling
- Cooling:Central Air
Structure and exterior
- Year built:2020
- Building area:4,200 sq. ft.
- Lot area:1.31 Acres
Schools
- High school:Conner Senior High
- Middle school:Conner Middle School
- Elementary school:Thornwilde
Utilities
- Water:Public
- Sewer:Public Sewer
Finances and disclosures
- Price:$825,000
- Price per sq. ft.:$196.34
New listings near 1890 Williams Road
- New
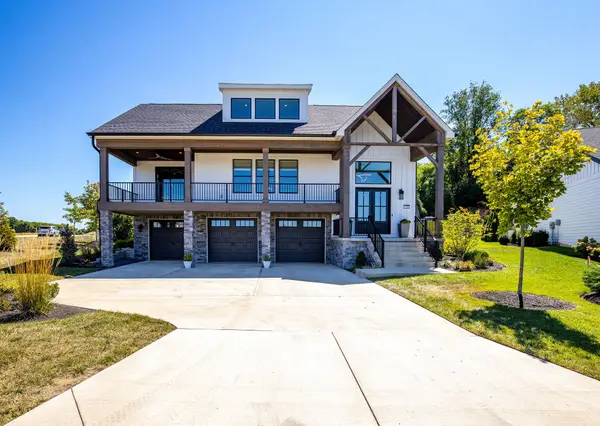 $850,000Active4 beds 4 baths4,539 sq. ft.
$850,000Active4 beds 4 baths4,539 sq. ft.2400 Copper Ridge Court, Hebron, KY 41048
MLS# 638692Listed by: RE/MAX UNITED ASSOCIATES - New
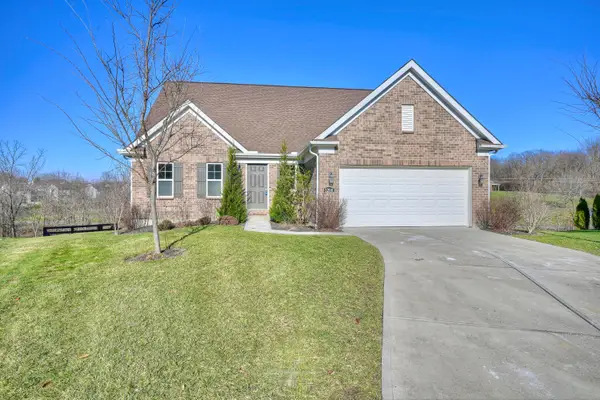 $445,000Active4 beds 4 baths3,140 sq. ft.
$445,000Active4 beds 4 baths3,140 sq. ft.3200 Chloe Court, Hebron, KY 41048
MLS# 638664Listed by: HUFF REALTY - FLORENCE - New
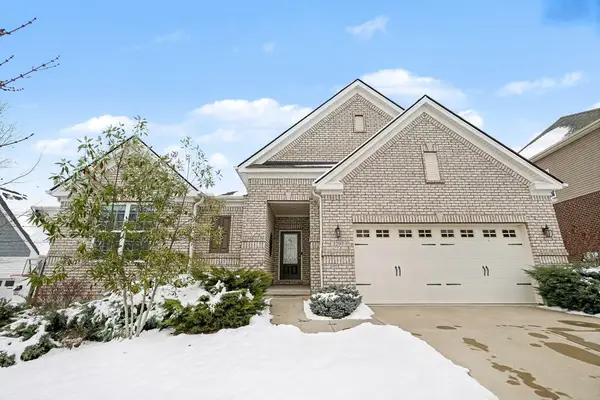 $629,900Active4 beds 3 baths2,011 sq. ft.
$629,900Active4 beds 3 baths2,011 sq. ft.2297 Daybloom Court, Hebron, KY 41048
MLS# 638662Listed by: SIMPLE FEE REALTY - New
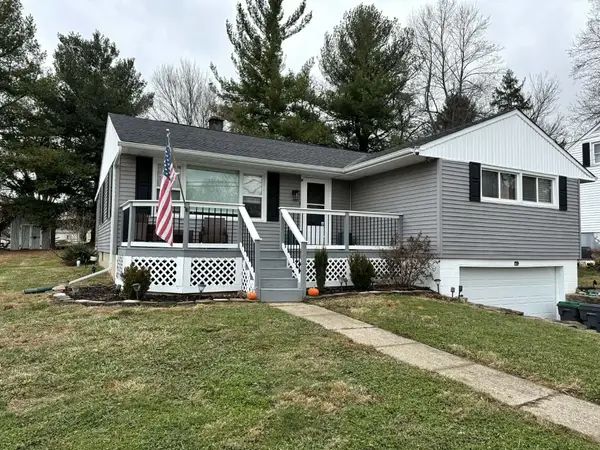 $250,000Active3 beds 1 baths1,176 sq. ft.
$250,000Active3 beds 1 baths1,176 sq. ft.2975 Ridge Avenue, Hebron, KY 41048
MLS# 638651Listed by: SIMPLE FEE REALTY - New
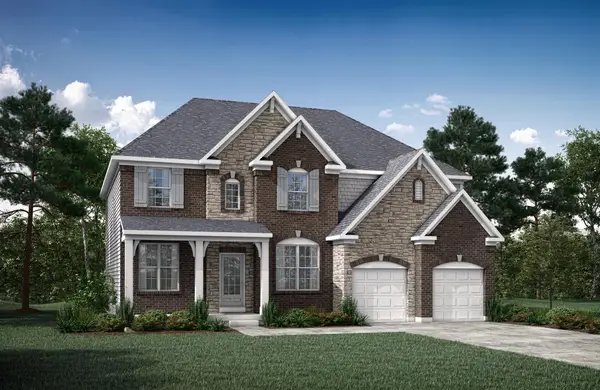 $979,900Active5 beds 5 baths4,291 sq. ft.
$979,900Active5 beds 5 baths4,291 sq. ft.1506 Crystal Rim, Hebron, KY 41048
MLS# 638583Listed by: DREES/ZARING REALTY 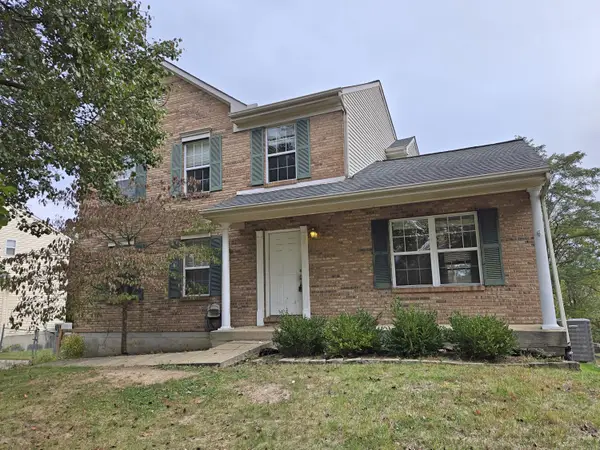 $170,000Pending3 beds 3 baths1,682 sq. ft.
$170,000Pending3 beds 3 baths1,682 sq. ft.2843 Presidential Drive, Hebron, KY 41048
MLS# 638590Listed by: REINVEST CONSULTANTS, LLC- New
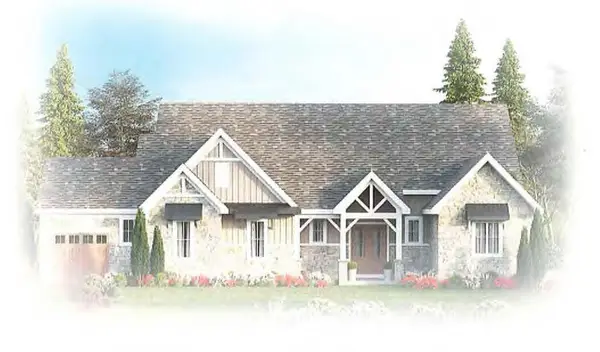 $1,650,000Active4 beds 3 baths4,339 sq. ft.
$1,650,000Active4 beds 3 baths4,339 sq. ft.1709 Ledgestone Way, Hebron, KY 41048
MLS# 638568Listed by: HUFF REALTY - FLORENCE 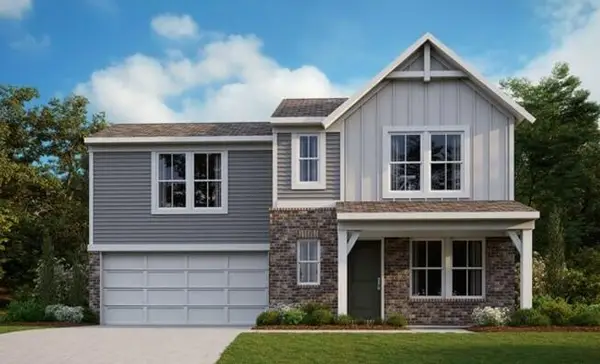 $348,774Pending3 beds 3 baths1,415 sq. ft.
$348,774Pending3 beds 3 baths1,415 sq. ft.1505 Linksman Court, Hebron, KY 41048
MLS# 638535Listed by: HMS REAL ESTATE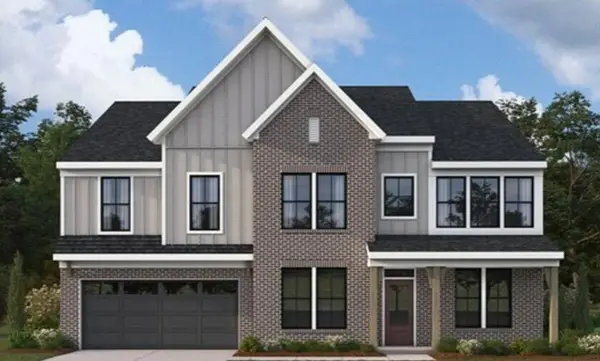 $521,610Pending4 beds 3 baths3,575 sq. ft.
$521,610Pending4 beds 3 baths3,575 sq. ft.2407 Millie Drive, Hebron, KY 41048
MLS# 638500Listed by: HMS REAL ESTATE- New
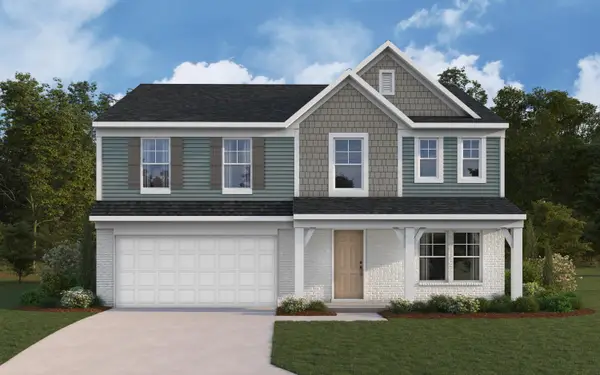 $452,090Active4 beds 3 baths2,796 sq. ft.
$452,090Active4 beds 3 baths2,796 sq. ft.1513 Linksman Court, Hebron, KY 41048
MLS# 638501Listed by: HMS REAL ESTATE
