2197 Ridgeline Drive, Hebron, KY 41048
Local realty services provided by:ERA Real Solutions Realty


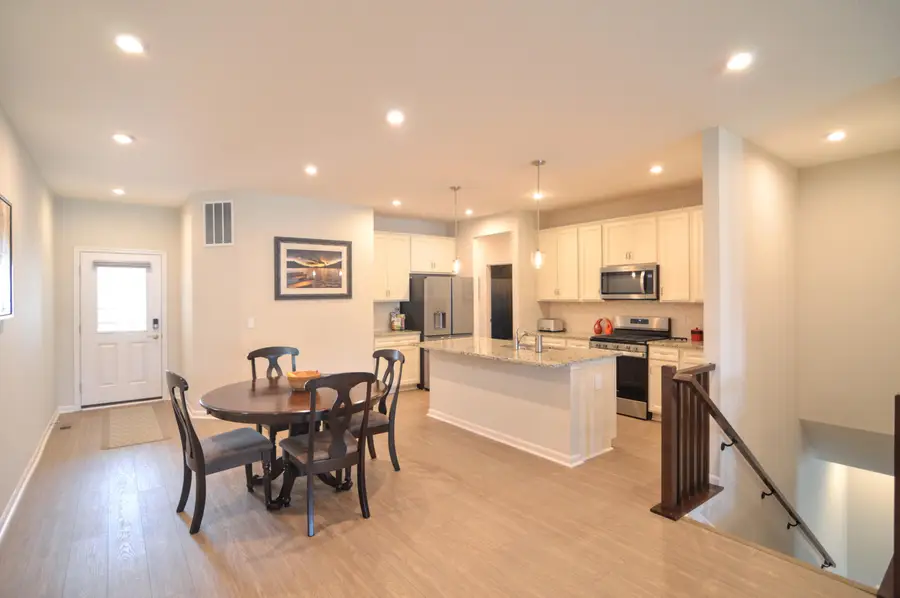
2197 Ridgeline Drive,Hebron, KY 41048
$408,500
- 3 Beds
- 3 Baths
- 2,490 sq. ft.
- Townhouse
- Active
Listed by:cindy cahill
Office:cahill real estate services
MLS#:634969
Source:KY_NKMLS
Price summary
- Price:$408,500
- Price per sq. ft.:$164.06
- Monthly HOA dues:$238.33
About this home
Looking for that Comfortable Easy Living Lifestyle! This is It! Just Like New with Custom Upgrades by Seller! Just Minutes off of I-275/Hebron Exit! Wonderful 1 Level Living Ranch Townhome w. Huge Finished Walkout Lower Level! Classy White Kitchen*Large Granite Island/Breakfast Bar*Nice Pantry*Upgraded Stainless Appliances*Gas Range for the Cooks! 1st Floor Laundry w. Commercial Grade Washer/Dryer Inc.*Cubbies & Bench for Storage*Comfortable Owner's Suite w. Adjoining Bath w. Dual Sink Vanity*Oversized Step In Tiled Shower & Large Walk-In Closet*2nd Bedrm or Study & 2nd Full Bath on 1st Level*Great Room Opens to a Relaxing Covered Deck*Finished Lower Level w. Spacious Gathering Room with Wet Bar* 3rd Bedroom, 3rd Full Bath & Large Hobby Room/Workout Space or Another Bedrm! Walks out to the Covered Patio & Yard Area*2 Car Garage w. Electric Vehicle Charger Installed*Water Softener*Whole House Air Purifier*2 Water Heaters*Commodes w. Bidets*New Front Storm Door*Retractable Screen to Deck*Smart Lighting System(Voice Activated)*Top Tier Appliances (Cafe Refrigerator, Bosch Dishwasher)*Custom Blinds*Like New BUT Better! Just Move In & Enjoy While Someone Else Cuts Grass/Shovels Snow!
Contact an agent
Home facts
- Year built:2022
- Listing Id #:634969
- Added:11 day(s) ago
- Updated:August 14, 2025 at 03:03 PM
Rooms and interior
- Bedrooms:3
- Total bathrooms:3
- Full bathrooms:3
- Living area:2,490 sq. ft.
Heating and cooling
- Cooling:Central Air
Structure and exterior
- Year built:2022
- Building area:2,490 sq. ft.
- Lot area:0.09 Acres
Schools
- High school:Conner Senior High
- Middle school:Conner Middle School
- Elementary school:North Pointe Elementary
Utilities
- Water:Public, Water Available
- Sewer:Public Sewer
Finances and disclosures
- Price:$408,500
- Price per sq. ft.:$164.06
New listings near 2197 Ridgeline Drive
- New
 $470,000Active4 beds 3 baths2,956 sq. ft.
$470,000Active4 beds 3 baths2,956 sq. ft.3316 Cornerstone Drive, Hebron, KY 41048
MLS# 635326Listed by: LOHMILLER REAL ESTATE - New
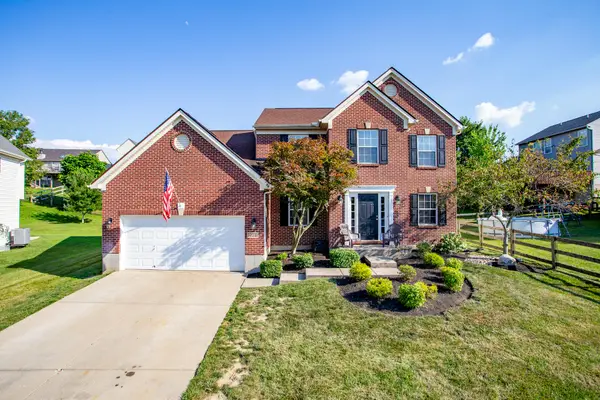 $359,900Active4 beds 3 baths1,874 sq. ft.
$359,900Active4 beds 3 baths1,874 sq. ft.2037 Falling Water Lane, Hebron, KY 41048
MLS# 635069Listed by: WYNDHAM LYONS REALTY SER LLC 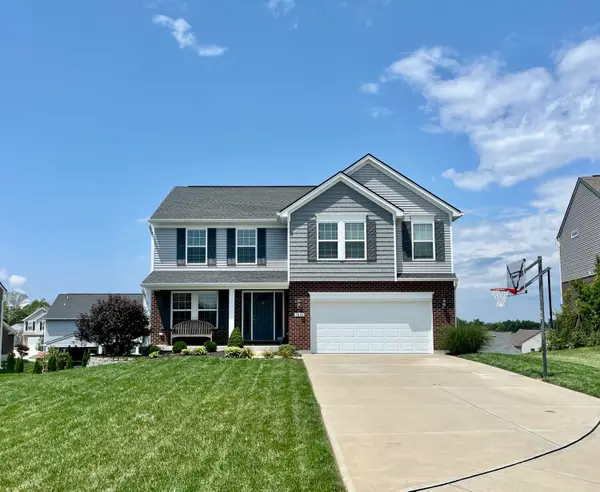 $419,900Pending4 beds 3 baths
$419,900Pending4 beds 3 baths1811 Bramble Court, Hebron, KY 41048
MLS# 635035Listed by: A+ REALTY LLC- New
 $632,000Active4 beds 3 baths2,950 sq. ft.
$632,000Active4 beds 3 baths2,950 sq. ft.2896 Northcross Drive, Hebron, KY 41048
MLS# 635033Listed by: SIBCY CLINE, REALTORS-FLORENCE - New
 $500,000Active5 beds 4 baths2,938 sq. ft.
$500,000Active5 beds 4 baths2,938 sq. ft.2214 Parkrun Court, Hebron, KY 41048
MLS# 635027Listed by: SIBCY CLINE, REALTORS-FLORENCE - New
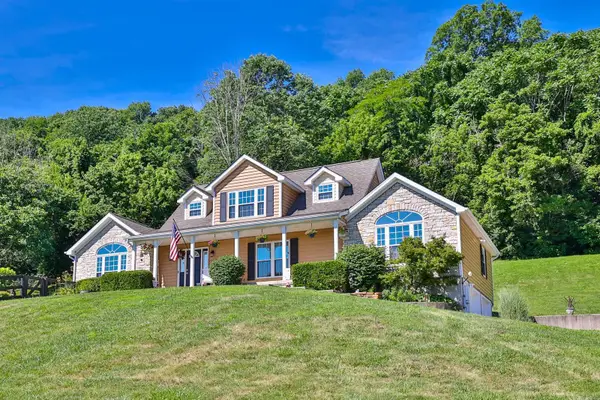 $859,900Active3 beds 3 baths4,132 sq. ft.
$859,900Active3 beds 3 baths4,132 sq. ft.6337 River Road, Hebron, KY 41048
MLS# 635019Listed by: SIBCY CLINE, REALTORS-FLORENCE 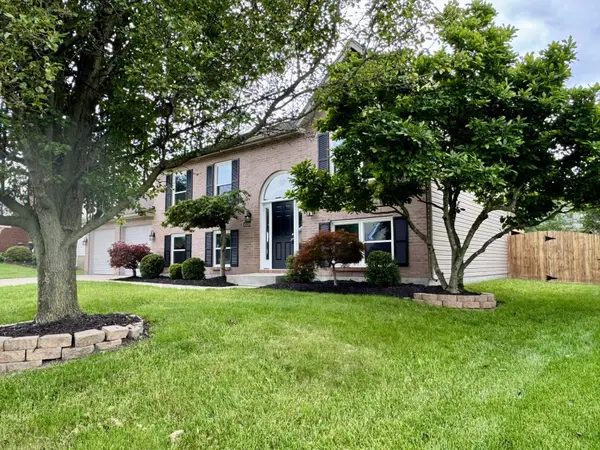 $319,800Pending4 beds 2 baths1,872 sq. ft.
$319,800Pending4 beds 2 baths1,872 sq. ft.1039 Meadowbrook Court, Hebron, KY 41048
MLS# 635011Listed by: RE/MAX VICTORY + AFFILIATES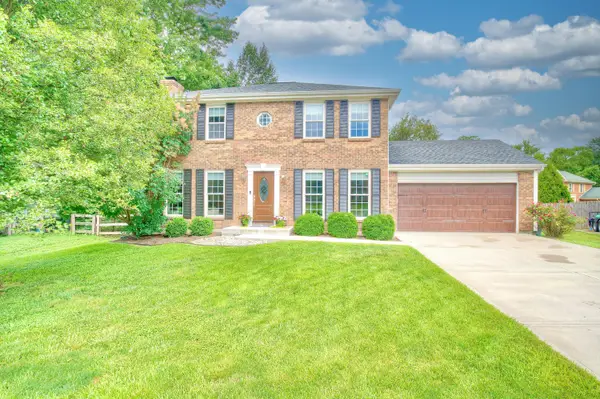 $329,900Pending3 beds 3 baths
$329,900Pending3 beds 3 baths2036 W Horizon Drive, Hebron, KY 41048
MLS# 634804Listed by: HUFF REALTY - FLORENCE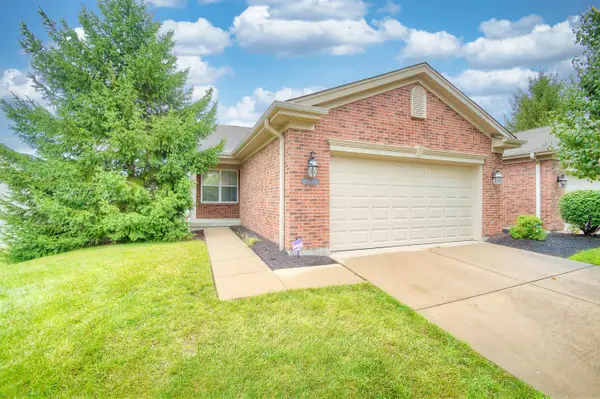 $425,000Active3 beds 3 baths1,333 sq. ft.
$425,000Active3 beds 3 baths1,333 sq. ft.1905 Tanners Cove Road, Hebron, KY 41048
MLS# 634806Listed by: HUFF REALTY - FLORENCE
