2639 Bethlehem Lane, Hebron, KY 41048
Local realty services provided by:ERA Real Solutions Realty
2639 Bethlehem Lane,Hebron, KY 41048
$340,000
- 3 Beds
- 3 Baths
- 2,292 sq. ft.
- Single family
- Pending
Listed by: shannon kaliin
Office: exp realty, llc.
MLS#:637054
Source:KY_NKMLS
Price summary
- Price:$340,000
- Price per sq. ft.:$148.34
About this home
Escape the ordinary and leave those cookie cutter homes behind! This home blends style and practicality, with a flexible layout that accommodates entertaining and every day family life. The foyer is open and inviting, the kitchen showcases granite countertops & pantry space. Large formal dining room addition is big enough to fit the whole clan.
Get ready to hang out in the sunken family room with additional flex space for the kids to have a game room or make it your home gym! Head outside to the patio and pool area where summer fun awaits on this level 1/2 acre lot that backs up to a horse farm. When the party is over you and the family can retreat upstairs where 3 bedrooms await. The primary suite overlooks the backyard and pool area and boasts both a walk in closet and smaller (his) closet along with attached full bath. Let's not forget that there is plenty of room to park your cars and toys in the 2 car garage and large driveway with additional concrete pad. The sellers are providing peace of mind to the new owners with a one year ACHOSA Home warranty! This one checks all the boxes, you won't want to miss it!
Contact an agent
Home facts
- Year built:1978
- Listing ID #:637054
- Added:31 day(s) ago
- Updated:November 11, 2025 at 08:32 AM
Rooms and interior
- Bedrooms:3
- Total bathrooms:3
- Full bathrooms:3
- Living area:2,292 sq. ft.
Heating and cooling
- Cooling:Central Air
- Heating:Heat Pump
Structure and exterior
- Year built:1978
- Building area:2,292 sq. ft.
- Lot area:0.43 Acres
Schools
- High school:Conner Senior High
- Middle school:Conner Middle School
- Elementary school:Goodridge Elementary
Utilities
- Water:Public, Water Available
- Sewer:Public Sewer
Finances and disclosures
- Price:$340,000
- Price per sq. ft.:$148.34
New listings near 2639 Bethlehem Lane
- New
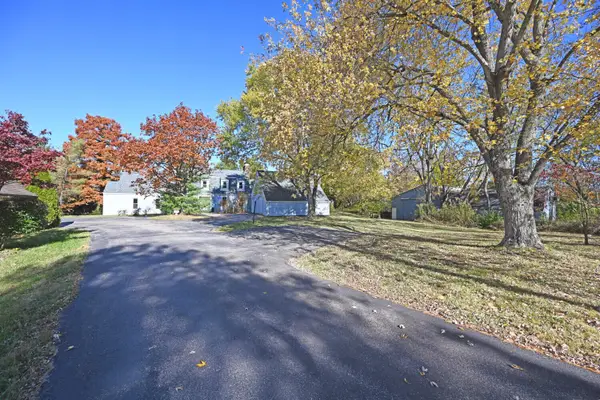 $675,000Active5 beds 6 baths3,818 sq. ft.
$675,000Active5 beds 6 baths3,818 sq. ft.1779 Tanner Road, Hebron, KY 41048
MLS# 637848Listed by: COMEY & SHEPHERD, LLC  $320,000Pending3 beds 4 baths1,536 sq. ft.
$320,000Pending3 beds 4 baths1,536 sq. ft.2800 Shamu Drive, Hebron, KY 41048
MLS# 637793Listed by: KELLER WILLIAMS REALTY SERVICES- New
 $429,900Active4 beds 3 baths2,800 sq. ft.
$429,900Active4 beds 3 baths2,800 sq. ft.3321 Cornerstone Drive, Hebron, KY 41048
MLS# 637786Listed by: 3CRE ADVISORS - New
 $325,000Active3 beds 2 baths1,386 sq. ft.
$325,000Active3 beds 2 baths1,386 sq. ft.2781 Shamu Drive, Hebron, KY 41048
MLS# 637777Listed by: COLDWELL BANKER REALTY FM 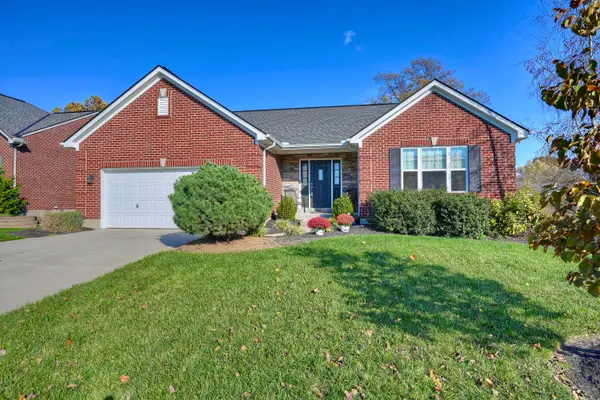 $425,000Pending4 beds 3 baths2,600 sq. ft.
$425,000Pending4 beds 3 baths2,600 sq. ft.1187 Monroe Drive, Hebron, KY 41048
MLS# 637784Listed by: HUFF REALTY - FLORENCE- Open Sat, 12 to 2pmNew
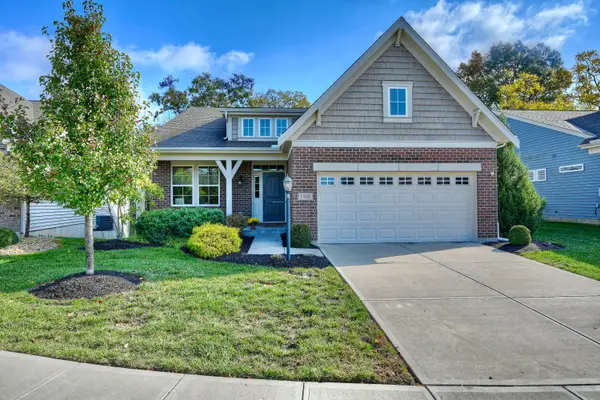 $424,500Active2 beds 2 baths
$424,500Active2 beds 2 baths1908 Tanners Cove Road, Hebron, KY 41048
MLS# 637716Listed by: HUFF REALTY - FT. MITCHELL - New
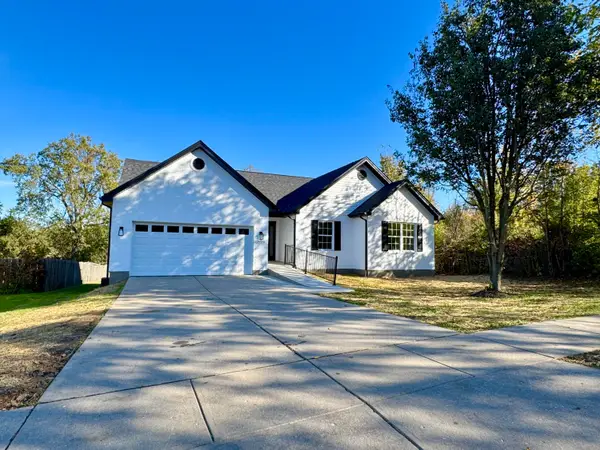 $399,800Active4 beds 3 baths2,522 sq. ft.
$399,800Active4 beds 3 baths2,522 sq. ft.2729 Benjamin Lane, Hebron, KY 41048
MLS# 637694Listed by: RE/MAX VICTORY + AFFILIATES - New
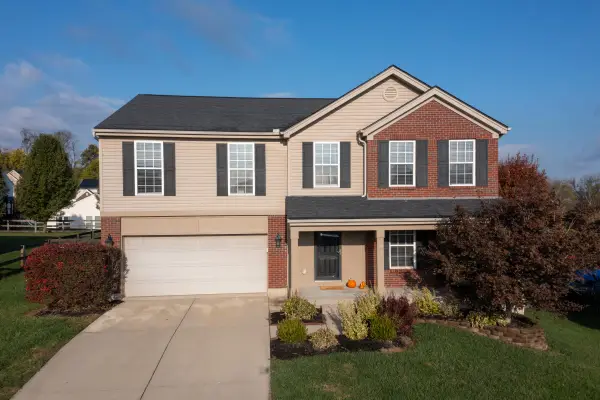 $465,000Active4 beds 3 baths
$465,000Active4 beds 3 baths2285 Peak Court Court, Hebron, KY 41048
MLS# 637691Listed by: EXP REALTY, LLC 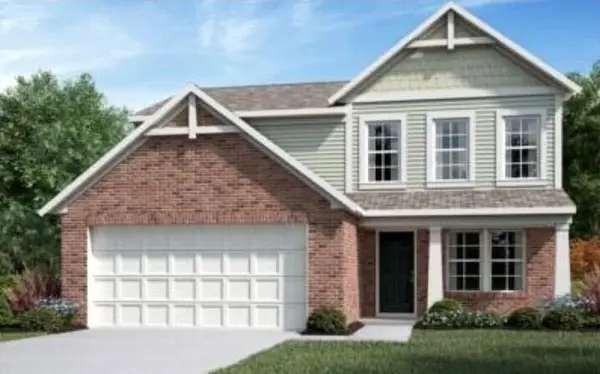 $472,226Pending4 beds 3 baths1,847 sq. ft.
$472,226Pending4 beds 3 baths1,847 sq. ft.1516 Linksman Court, Hebron, KY 41048
MLS# 637683Listed by: HMS REAL ESTATE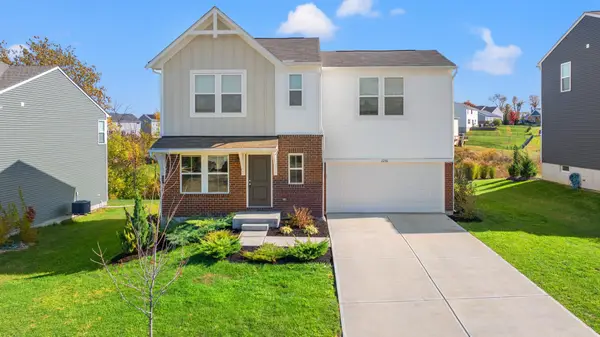 $344,900Active3 beds 3 baths1,408 sq. ft.
$344,900Active3 beds 3 baths1,408 sq. ft.2236 Elias Boone Court, Hebron, KY 41048
MLS# 637638Listed by: REAL BROKER, LLC
