2656 Timberside Drive, Hebron, KY 41048
Local realty services provided by:ERA Real Solutions Realty
2656 Timberside Drive,Hebron, KY 41048
$299,900
- 3 Beds
- 2 Baths
- 1,781 sq. ft.
- Condominium
- Pending
Listed by: john heisler
Office: drees/zaring realty
MLS#:631992
Source:KY_NKMLS
Price summary
- Price:$299,900
- Price per sq. ft.:$168.39
- Monthly HOA dues:$286
About this home
Ask how you can lock your interest rate on this home today! Enjoy stylish, single-level living with added privacy in this second-floor Gramercy II condo. A private staircase leads to an open layout featuring a modern kitchen with a large island, breakfast bar, and walk-in pantry. The spacious family room opens to a covered deck and wooded views—perfect for relaxing or entertaining.
The generous primary suite and two additional bedrooms (or one plus a study), a full bath, and a convenient laundry room complete the home. With your own attached garage and low-maintenance living—including lawn care and snow removal—comfort and convenience come standard.
Located close to the airport, expressways, shopping, and dining, this wooded community is the perfect place to call home. Schedule your visit today!
Contact an agent
Home facts
- Year built:2025
- Listing ID #:631992
- Added:288 day(s) ago
- Updated:February 11, 2026 at 08:12 AM
Rooms and interior
- Bedrooms:3
- Total bathrooms:2
- Full bathrooms:2
- Living area:1,781 sq. ft.
Heating and cooling
- Cooling:Central Air
- Heating:Electric
Structure and exterior
- Year built:2025
- Building area:1,781 sq. ft.
Schools
- High school:Conner Senior High
- Middle school:Conner Middle School
- Elementary school:North Pointe Elementary
Utilities
- Water:Public
- Sewer:Public Sewer
Finances and disclosures
- Price:$299,900
- Price per sq. ft.:$168.39
New listings near 2656 Timberside Drive
- New
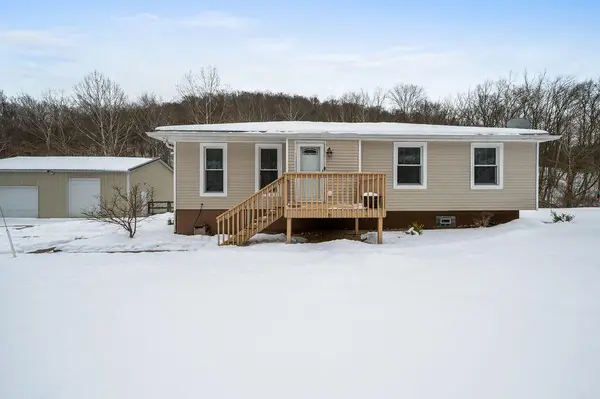 $445,000Active3 beds 2 baths
$445,000Active3 beds 2 baths1538 Tanner Road, Hebron, KY 41048
MLS# 639765Listed by: HUFF REALTY - FT. MITCHELL - New
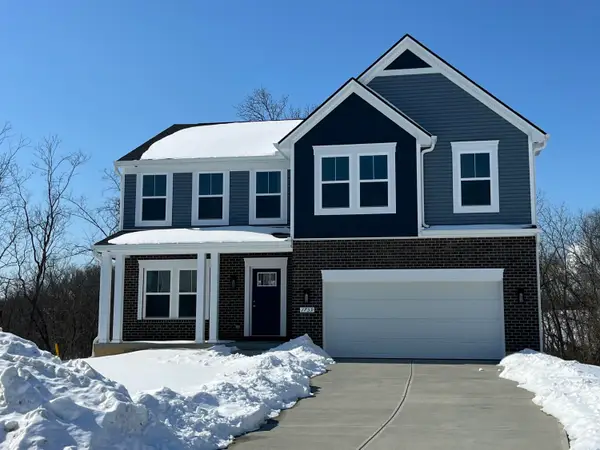 $515,000Active4 beds 4 baths2,944 sq. ft.
$515,000Active4 beds 4 baths2,944 sq. ft.1759 Barons Cove, Hebron, KY 41048
MLS# 639762Listed by: A+ REALTY LLC - New
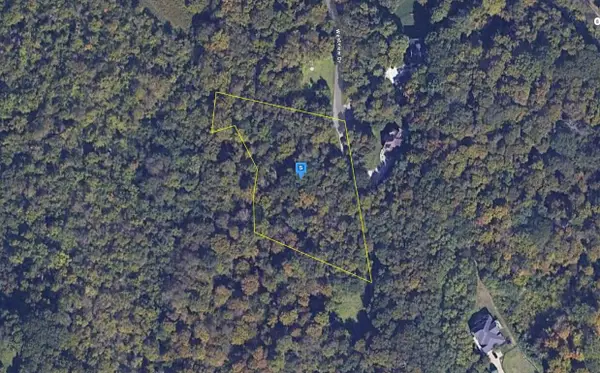 $99,999Active2.08 Acres
$99,999Active2.08 Acres810 Westview Drive, Hebron, KY 41048
MLS# 639766Listed by: PLATLABS, LLC - New
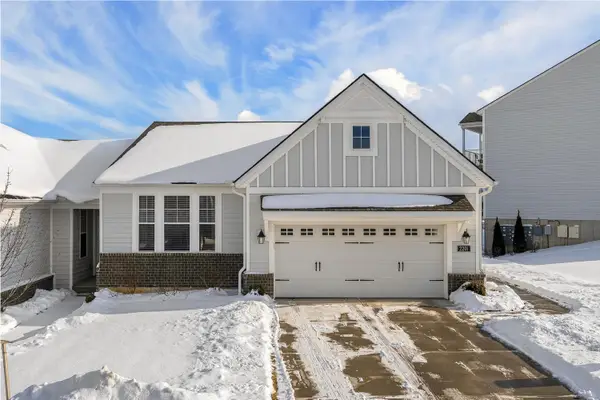 $469,988Active3 beds 3 baths2,629 sq. ft.
$469,988Active3 beds 3 baths2,629 sq. ft.2201 Ridgeline Drive, Hebron, KY 41048
MLS# 639671Listed by: KELLER WILLIAMS REALTY SERVICES - New
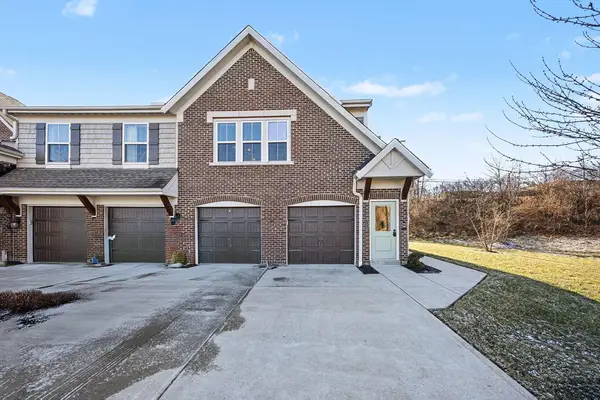 $235,000Active2 beds 2 baths1,116 sq. ft.
$235,000Active2 beds 2 baths1,116 sq. ft.2060 Tanners Cove Road, Hebron, KY 41048
MLS# 639657Listed by: REDFIN CORPORATION - New
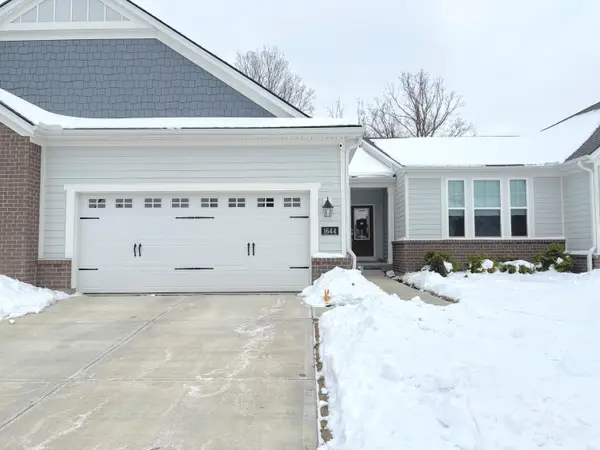 $438,500Active3 beds 3 baths2,394 sq. ft.
$438,500Active3 beds 3 baths2,394 sq. ft.1644 Creekwood Court, Hebron, KY 41048
MLS# 639648Listed by: CAHILL REAL ESTATE SERVICES - New
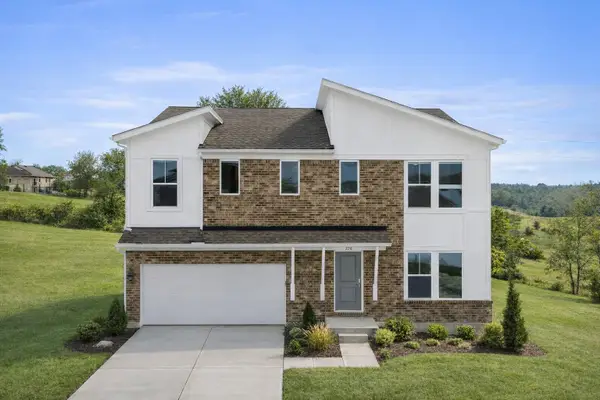 Listed by ERA$520,000Active5 beds 3 baths2,880 sq. ft.
Listed by ERA$520,000Active5 beds 3 baths2,880 sq. ft.2151 Penny Lane, Hebron, KY 41048
MLS# 639638Listed by: ERA REAL SOLUTIONS REALTY 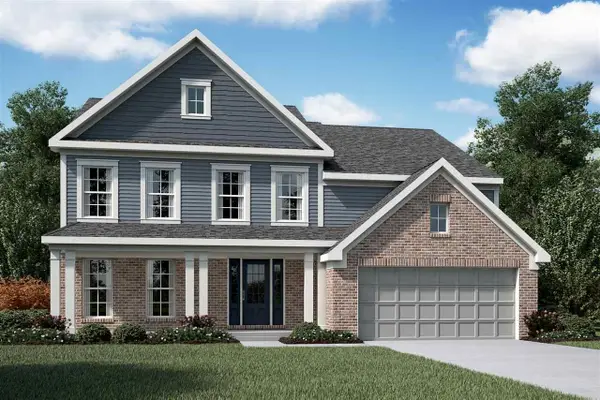 $548,222Pending4 beds 3 baths3,055 sq. ft.
$548,222Pending4 beds 3 baths3,055 sq. ft.2411 Millie Drive, Hebron, KY 41048
MLS# 639594Listed by: HMS REAL ESTATE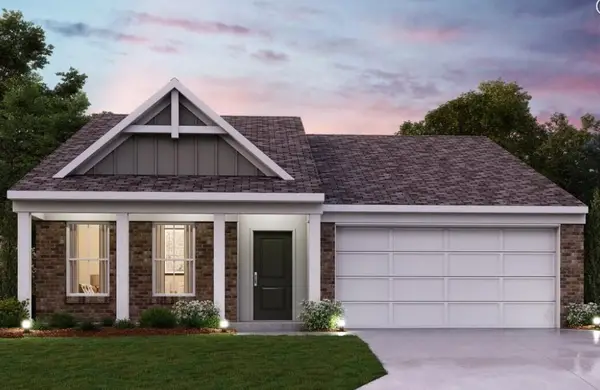 $386,171Pending3 beds 2 baths1,418 sq. ft.
$386,171Pending3 beds 2 baths1,418 sq. ft.3295 Cornerstone Drive, Hebron, KY 41048
MLS# 639597Listed by: HMS REAL ESTATE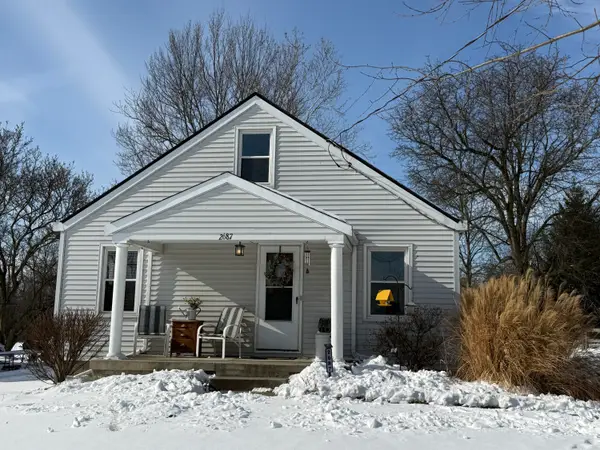 $254,000Active3 beds 1 baths1,248 sq. ft.
$254,000Active3 beds 1 baths1,248 sq. ft.2687 Overlook Drive, Hebron, KY 41048
MLS# 639578Listed by: KELLER WILLIAMS REALTY SERVICES

