2984 Northcross Drive, Hebron, KY 41048
Local realty services provided by:ERA Real Solutions Realty
2984 Northcross Drive,Hebron, KY 41048
$579,900
- 4 Beds
- 3 Baths
- 3,350 sq. ft.
- Single family
- Pending
Listed by: team sanders, brad sanders
Office: sibcy cline, realtors-florence
MLS#:632128
Source:KY_NKMLS
Price summary
- Price:$579,900
- Price per sq. ft.:$257.62
- Monthly HOA dues:$45.83
About this home
Better than new full brick ranch in Thornwilde neighborhood. Attractive exterior features soldiered brick, stone accents, & lush landscaping. This Drees built Hialeah boasts high-end luxury vinyl flooring & 10ft soaring ceilings. Popular split bedroom open floor-plan. Large living room offers stone surround gas fireplace & overhead fan. Gourmet kitchen has 42 inch cabinets w/ crown molding, high-end SS appliances, island, tiled backsplash, & walk-in pantry. Dining area w/ wood views & walk out to the partially covered deck. Primary suite includes fan, walk-in closet, & adjoining bath w/ two separate vanities, large tub, walk-in shower, & gorgeous tile. Two add'l bedrooms, 2nd full bath & laundry conveniently on the first level. 9ft pour basement has high-end custom finishes, LVT, walkout, Stone wall accents & wet bar area. 4th bedroom, 3rd full bath, plus spacious exercise room. Peaceful wooded view from the patio or deck. All appliances, TVs, high-end sound & security systems included. Low county taxes. Many community amenities including pool, clubhouse, walking trails, & tennis courts. Can't be replicated at this price!
Contact an agent
Home facts
- Year built:2020
- Listing ID #:632128
- Added:196 day(s) ago
- Updated:November 15, 2025 at 08:44 AM
Rooms and interior
- Bedrooms:4
- Total bathrooms:3
- Full bathrooms:3
- Living area:3,350 sq. ft.
Heating and cooling
- Cooling:Central Air
- Heating:Forced Air
Structure and exterior
- Year built:2020
- Building area:3,350 sq. ft.
- Lot area:0.32 Acres
Schools
- High school:Conner Senior High
- Middle school:Conner Middle School
- Elementary school:Thornwilde
Utilities
- Water:Public
- Sewer:Public Sewer
Finances and disclosures
- Price:$579,900
- Price per sq. ft.:$257.62
New listings near 2984 Northcross Drive
- Open Sat, 12 to 2pmNew
 $529,500Active3 beds 3 baths3,222 sq. ft.
$529,500Active3 beds 3 baths3,222 sq. ft.1199 Fieldsedge Drive, Hebron, KY 41048
MLS# 638041Listed by: BERKSHIRE HATHAWAY HOME SERVICES PROFESSIONAL REALTY - Open Sun, 12 to 2pmNew
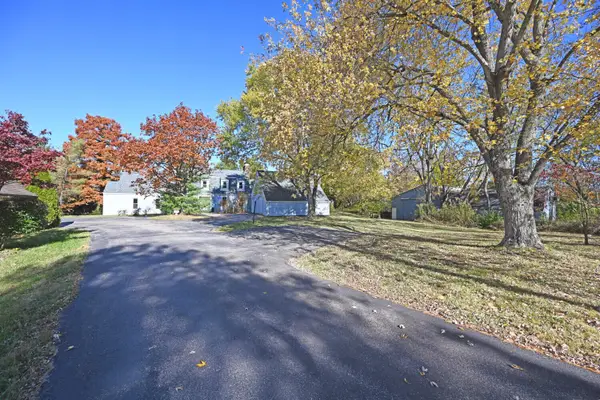 $675,000Active5 beds 6 baths3,818 sq. ft.
$675,000Active5 beds 6 baths3,818 sq. ft.1779 Tanner Road, Hebron, KY 41048
MLS# 637848Listed by: COMEY & SHEPHERD, LLC  $320,000Pending3 beds 4 baths1,536 sq. ft.
$320,000Pending3 beds 4 baths1,536 sq. ft.2800 Shamu Drive, Hebron, KY 41048
MLS# 637793Listed by: KELLER WILLIAMS REALTY SERVICES- New
 $429,900Active4 beds 3 baths2,800 sq. ft.
$429,900Active4 beds 3 baths2,800 sq. ft.3321 Cornerstone Drive, Hebron, KY 41048
MLS# 637786Listed by: 3CRE ADVISORS - New
 $325,000Active3 beds 2 baths1,386 sq. ft.
$325,000Active3 beds 2 baths1,386 sq. ft.2781 Shamu Drive, Hebron, KY 41048
MLS# 637777Listed by: COLDWELL BANKER REALTY FM 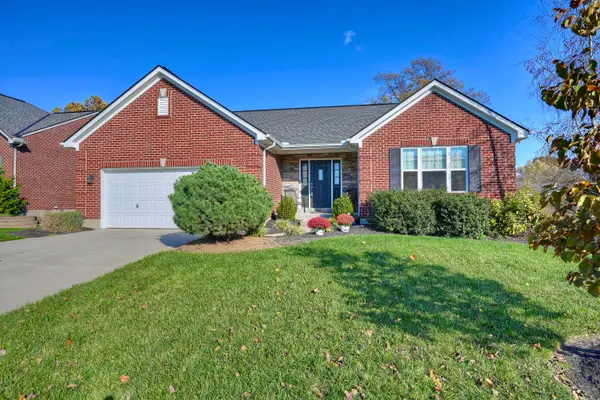 $425,000Pending4 beds 3 baths2,600 sq. ft.
$425,000Pending4 beds 3 baths2,600 sq. ft.1187 Monroe Drive, Hebron, KY 41048
MLS# 637784Listed by: HUFF REALTY - FLORENCE- Open Sat, 12 to 2pmNew
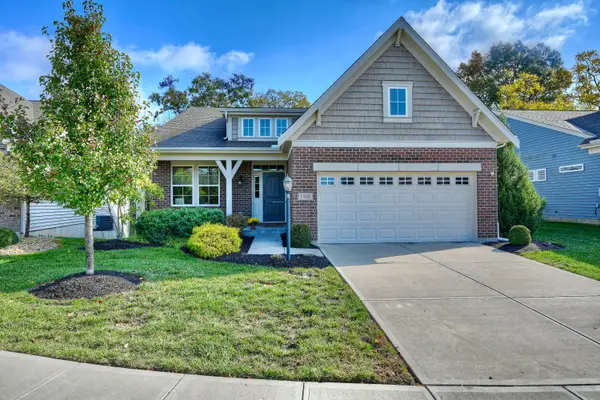 $424,500Active2 beds 2 baths
$424,500Active2 beds 2 baths1908 Tanners Cove Road, Hebron, KY 41048
MLS# 637716Listed by: HUFF REALTY - FT. MITCHELL 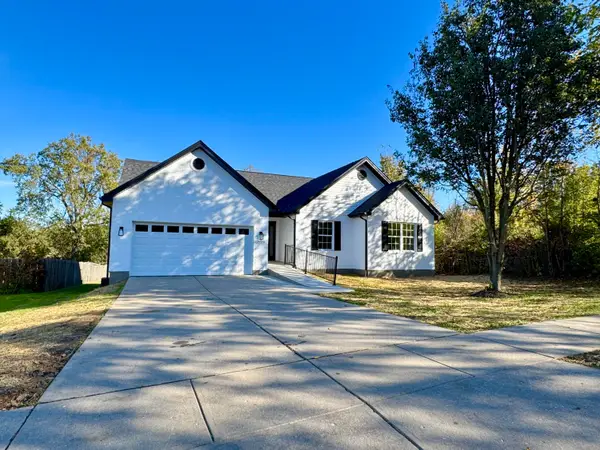 $399,800Active4 beds 3 baths2,522 sq. ft.
$399,800Active4 beds 3 baths2,522 sq. ft.2729 Benjamin Lane, Hebron, KY 41048
MLS# 637694Listed by: RE/MAX VICTORY + AFFILIATES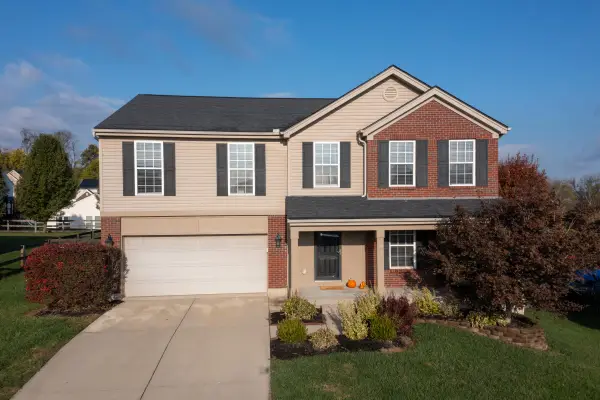 $465,000Active4 beds 3 baths
$465,000Active4 beds 3 baths2285 Peak Court Court, Hebron, KY 41048
MLS# 637691Listed by: EXP REALTY, LLC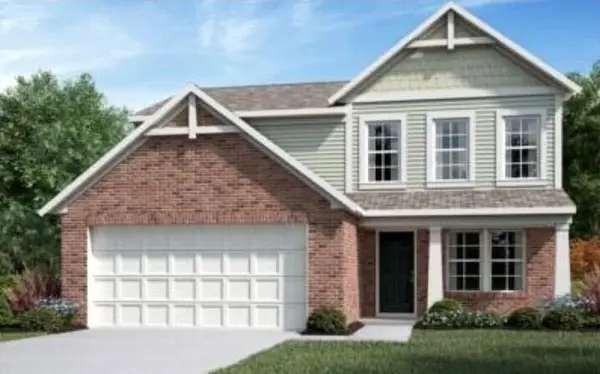 $472,226Pending4 beds 3 baths1,847 sq. ft.
$472,226Pending4 beds 3 baths1,847 sq. ft.1516 Linksman Court, Hebron, KY 41048
MLS# 637683Listed by: HMS REAL ESTATE
