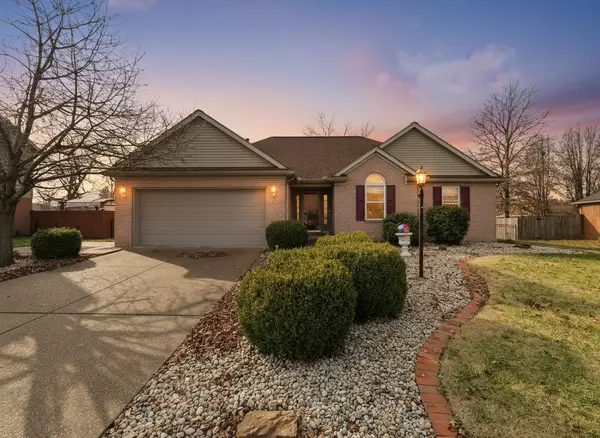10014 Hwy 1078 N, Henderson, KY 42420
Local realty services provided by:ERA First Advantage Realty, Inc.
10014 Hwy 1078 N,Henderson, KY 42420
$219,900
- 4 Beds
- 2 Baths
- 1,792 sq. ft.
- Single family
- Active
Office: era first advantage
MLS#:250595
Source:KY_HABR
Price summary
- Price:$219,900
- Price per sq. ft.:$122.71
About this home
Welcome to Your Private Country Retreat on 3 Sprawling Acres! This charming 4-bedroom, 2-bath home offers approximately 1,800 square feet of thoughtfully updated living space, perfect for those seeking room to roam and country tranquility. Step onto the inviting covered front porch (17' x 6'6") ‹“ ideal for morning coffee or evening relaxation. The outdoor living continues with an impressive 5' x 26' covered back porch, providing abundant space for dining, entertaining, or simply unwinding while overlooking your private acreage. Inside, you'll discover a beautifully refreshed interior with fresh paint throughout ‹“ from ceilings to baseboards, walls, and doors ‹“ creating a move-in ready canvas for your personal style. The updated kitchen is a true highlight, featuring newer stainless steel appliances, a convenient gas cooktop, and the added bonus of a standing deep freezer ‹“ perfect for serious home cooks and those who love to entertain or preserve their harvest. With four generous bedrooms and two full baths, there's plenty of space for family, guests, or a dedicated home office. The expansive 3-acre lot provides endless possibilities ‹“ gardening, outdoor recreation, workshop space, or simply enjoying the peace and privacy of country living while remaining close to Henderson amenities. For added peace of mind, the seller is offering a home warranty to the buyer. Don't miss this opportunity to own your piece of Henderson County! Schedule your showing today.
Contact an agent
Home facts
- Year built:1894
- Listing ID #:250595
- Added:57 day(s) ago
- Updated:November 26, 2025 at 04:12 PM
Rooms and interior
- Bedrooms:4
- Total bathrooms:2
- Full bathrooms:2
- Living area:1,792 sq. ft.
Heating and cooling
- Cooling:Central
- Heating:Gas Forced Air
Structure and exterior
- Roof:Shingle
- Year built:1894
- Building area:1,792 sq. ft.
Schools
- Middle school:North Jr High
- Elementary school:Spottsville
Utilities
- Water:County
- Sewer:Septic
Finances and disclosures
- Price:$219,900
- Price per sq. ft.:$122.71
New listings near 10014 Hwy 1078 N
- New
 Listed by ERA$475,000Active1 beds 3 baths2,102 sq. ft.
Listed by ERA$475,000Active1 beds 3 baths2,102 sq. ft.1228 N Elm Street, Henderson, KY 42420
MLS# 250697Listed by: ERA FIRST ADVANTAGE - New
 $649,900Active3 beds 4 baths3,198 sq. ft.
$649,900Active3 beds 4 baths3,198 sq. ft.4094 Shady Hollow Drive, Henderson, KY 42420
MLS# 250693Listed by: F.C. TUCKER/COLLIER - New
 $325,000Active3 beds 2 baths2,378 sq. ft.
$325,000Active3 beds 2 baths2,378 sq. ft.8218 State Route 351 E, Henderson, KY 42420
MLS# 93716Listed by: TRIPLE CROWN REALTY GROUP, LLC - New
 $228,000Active3 beds 1 baths1,567 sq. ft.
$228,000Active3 beds 1 baths1,567 sq. ft.859 Cherokee Dr., Henderson, KY 42420
MLS# 250692Listed by: F.C. TUCKER/COLLIER - New
 $94,000Active2 beds 1 baths1,036 sq. ft.
$94,000Active2 beds 1 baths1,036 sq. ft.1234 Powell St., Henderson, KY 42420
MLS# 250691Listed by: TRIPLE CROWN REALTY GROUP - New
 $260,000Active3 beds 3 baths1,770 sq. ft.
$260,000Active3 beds 3 baths1,770 sq. ft.7987 Rucker Rd #1, Henderson, KY 42420
MLS# 93690Listed by: RE/MAX PROFESSIONAL REALTY GROUP - New
 $35,000Active2 beds 1 baths952 sq. ft.
$35,000Active2 beds 1 baths952 sq. ft.1307 Loeb St, Henderson, KY 42420
MLS# 250688Listed by: REMAX PROFESSIONAL REALTY GROUP - New
 $199,900Active3 beds 2 baths1,494 sq. ft.
$199,900Active3 beds 2 baths1,494 sq. ft.933 Oakcrest Dr., Henderson, KY 42420
MLS# 250686Listed by: F.C. TUCKER/COLLIER - New
 $204,900Active3 beds 2 baths1,506 sq. ft.
$204,900Active3 beds 2 baths1,506 sq. ft.2506 Irish Ivy Ln., Henderson, KY 42420
MLS# 250687Listed by: F.C. TUCKER/COLLIER  $345,000Active5 beds 3 baths2,520 sq. ft.
$345,000Active5 beds 3 baths2,520 sq. ft.2356 Westwood Court, Henderson, KY 42420
MLS# 250682Listed by: REMAX PROFESSIONAL REALTY GROUP
