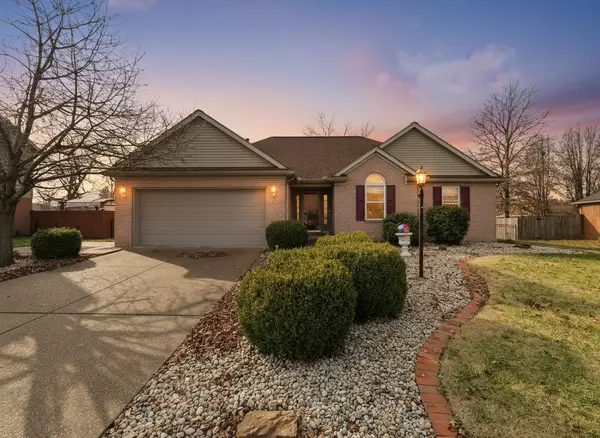1018 Alves Ferry Rd., Henderson, KY 42420
Local realty services provided by:ERA First Advantage Realty, Inc.
1018 Alves Ferry Rd.,Henderson, KY 42420
$449,900
- 4 Beds
- 3 Baths
- 2,619 sq. ft.
- Single family
- Active
Office: f.c. tucker/collier
MLS#:250598
Source:KY_HABR
Price summary
- Price:$449,900
- Price per sq. ft.:$171.78
About this home
Welcome to the previous High Hill Orchard- a beautiful 11.25-acre property on 1018 Alves Ferry Road. Once home to the original orchard, this property offers a combination of open land, fruit trees, and a fully updated interior that makes it almost unrecognizable from before. Inside, the now 4-bedroom, 3-bath residence has been completely redesigned with additional square footage added (was previously 3/2). What was once a series of small rooms has been transformed into a bright, open-concept living space. The new kitchen features quartz countertops, a two-toned L-shaped island, Viking double ovens, stainless steel appliances with a gas cooktop, a custom range hood, new tile backsplash and pendants, and a window nook. The kitchen was designed with hosting holidays in mind. There are 2-inch White Oak hardwood floors throughout the main living areas. The new primary suite is private and spacious with new LVP flooring. It includes a walk-in closet, a stacked laundry unit, and a moody master bathroom that’s a dream! It includes a soaker tub, a new vanity, lighting, and a new shower. The primary bathroom doubles as a storm shelter, reinforced with solid wood and steel doors and upgraded structural support. The 3 additional bedrooms have their own wing. Both of the two additional full bathrooms have been updated, with the second guest bathroom, located off the kitchen, just completed in September 2025. It included the removal of portions of old tile and dry-wall, replaced plumbing, new drop-in shower, a new vanity, a new vent fan, and lighting that meets today’s trends. A new sunroom/second family room was transformed by the sellers to include a mini-split system, all-new windows, and LVP flooring. Two laundry areas offer the ultimate convenience. Outdoor living is equally impressive. A 23x25 covered patio with a wood-burning fireplace and pizza oven with was added in 2020, surrounded by privacy blinds, fresh landscaping, and crepe myrtles for privacy. This makes the perfect place to watch TV during these Fall afternoons. There’s a separate 18x22 uncovered patio that was also added, which makes entertaining a breeze. The grounds feature apple, plum, blueberry, and blackberry plants, along with more than 200 peonies, planted with hopes of creating a small peony farm. The land is divided into four fenced parcels, perfect for rotational grazing or hobby farming, and includes a stocked fishing pond with catfish and bluegill. Recent additional upgrades include a new roof (2022), updated HVAC(2018-2019), tankless water heater, new electrical panel, and a painted exterior. What was once High Hill Orchard is now home to a county-lover’s paradise, with plenty of room inside and outside to roam and enjoy the beautiful countryside.
Contact an agent
Home facts
- Year built:1975
- Listing ID #:250598
- Added:55 day(s) ago
- Updated:November 21, 2025 at 05:26 PM
Rooms and interior
- Bedrooms:4
- Total bathrooms:3
- Full bathrooms:3
- Living area:2,619 sq. ft.
Heating and cooling
- Cooling:Central
- Heating:Electric Forced Air
Structure and exterior
- Roof:Shingle
- Year built:1975
- Building area:2,619 sq. ft.
- Lot area:11.25 Acres
Schools
- Middle school:South Jr High
- Elementary school:Niagara
Utilities
- Water:County, Water Heater - Electric
- Sewer:Septic
Finances and disclosures
- Price:$449,900
- Price per sq. ft.:$171.78
New listings near 1018 Alves Ferry Rd.
- New
 Listed by ERA$475,000Active1 beds 3 baths2,102 sq. ft.
Listed by ERA$475,000Active1 beds 3 baths2,102 sq. ft.1228 N Elm Street, Henderson, KY 42420
MLS# 250697Listed by: ERA FIRST ADVANTAGE - New
 $649,900Active3 beds 4 baths3,198 sq. ft.
$649,900Active3 beds 4 baths3,198 sq. ft.4094 Shady Hollow Drive, Henderson, KY 42420
MLS# 250693Listed by: F.C. TUCKER/COLLIER - New
 $325,000Active3 beds 2 baths2,378 sq. ft.
$325,000Active3 beds 2 baths2,378 sq. ft.8218 State Route 351 E, Henderson, KY 42420
MLS# 93716Listed by: TRIPLE CROWN REALTY GROUP, LLC - New
 $228,000Active3 beds 1 baths1,567 sq. ft.
$228,000Active3 beds 1 baths1,567 sq. ft.859 Cherokee Dr., Henderson, KY 42420
MLS# 250692Listed by: F.C. TUCKER/COLLIER - New
 $94,000Active2 beds 1 baths1,036 sq. ft.
$94,000Active2 beds 1 baths1,036 sq. ft.1234 Powell St., Henderson, KY 42420
MLS# 250691Listed by: TRIPLE CROWN REALTY GROUP - New
 $260,000Active3 beds 3 baths1,770 sq. ft.
$260,000Active3 beds 3 baths1,770 sq. ft.7987 Rucker Rd #1, Henderson, KY 42420
MLS# 93690Listed by: RE/MAX PROFESSIONAL REALTY GROUP - New
 $35,000Active2 beds 1 baths952 sq. ft.
$35,000Active2 beds 1 baths952 sq. ft.1307 Loeb St, Henderson, KY 42420
MLS# 250688Listed by: REMAX PROFESSIONAL REALTY GROUP - New
 $199,900Active3 beds 2 baths1,494 sq. ft.
$199,900Active3 beds 2 baths1,494 sq. ft.933 Oakcrest Dr., Henderson, KY 42420
MLS# 250686Listed by: F.C. TUCKER/COLLIER - New
 $204,900Active3 beds 2 baths1,506 sq. ft.
$204,900Active3 beds 2 baths1,506 sq. ft.2506 Irish Ivy Ln., Henderson, KY 42420
MLS# 250687Listed by: F.C. TUCKER/COLLIER  $345,000Active5 beds 3 baths2,520 sq. ft.
$345,000Active5 beds 3 baths2,520 sq. ft.2356 Westwood Court, Henderson, KY 42420
MLS# 250682Listed by: REMAX PROFESSIONAL REALTY GROUP
