10281 Old Highway 60 West, Henderson, KY 42420
Local realty services provided by:ERA First Advantage Realty, Inc.
10281 Old Highway 60 West,Henderson, KY 42420
$481,000
- 4 Beds
- 3 Baths
- 3,834 sq. ft.
- Single family
- Active
Listed by:
Office:remax professional realty group
MLS#:250261
Source:KY_HABR
Price summary
- Price:$481,000
- Price per sq. ft.:$125.46
About this home
Welcome Home to this beautiful 4 bedroom (possibly 5 with large upstairs bonus room), 3 full baths brick home seated on almost an acre of land in the county. Includes large garden and beautiful courtyard with swing and decorative fish pond. Home includes a pristine attached 2 car garage and a 24x32 detached garage and shop for all of your toys! Fully tiled kitchen has an extra long bar/island with solid surface countertops and lots and lots of white cabinets. Includes a separate huge walk in pantry off of the hallway and a full bathroom conveniently located off of the kitchen hallway as well. Home has a large separate laundry room with built in cabinets and counter space for convenience. Oversized primary bedroom located on the main level has a large walk-in closet, large fully tiled ensuite bathroom with a beautiful modern walk-in shower. The ensuite bathroom was completely remodeled in 2023 including widening bathroom entrance door to 36". In addition, primary bedroom has new french doors opening up to a private patio area. Finished partial basement with extra wide access stairs, an additional living room in the basement, 2 bedrooms, full bath and an extra storage closet. Both bedrooms located in basement have rollout windows to fire escape. Basement has been waterproofed with a transferable warranty and an all new drainage system installed in 2020. Property has dual HVAC systems and water heaters for more efficiency. Home includes full front and back covered porches with relaxing swing! Home includes beautiful, well-kept landscaping, large front and back yard with lots of mature trees, including pecan trees. Make your appointment to see this one today; before it's too late! Total square feet is reflective of 2703 above grade and 1131 below grade totaling 3834 square feet. New HVAC 7/25
Contact an agent
Home facts
- Year built:1997
- Listing ID #:250261
- Added:121 day(s) ago
- Updated:September 27, 2025 at 03:10 PM
Rooms and interior
- Bedrooms:4
- Total bathrooms:3
- Full bathrooms:3
- Living area:3,834 sq. ft.
Heating and cooling
- Cooling:Central
- Heating:Gas Forced Air
Structure and exterior
- Roof:Shingle
- Year built:1997
- Building area:3,834 sq. ft.
- Lot area:0.8 Acres
Schools
- Middle school:South Jr High
- Elementary school:Ab Chandler
Utilities
- Water:County, Water Heater - Gas
- Sewer:Septic
Finances and disclosures
- Price:$481,000
- Price per sq. ft.:$125.46
New listings near 10281 Old Highway 60 West
- New
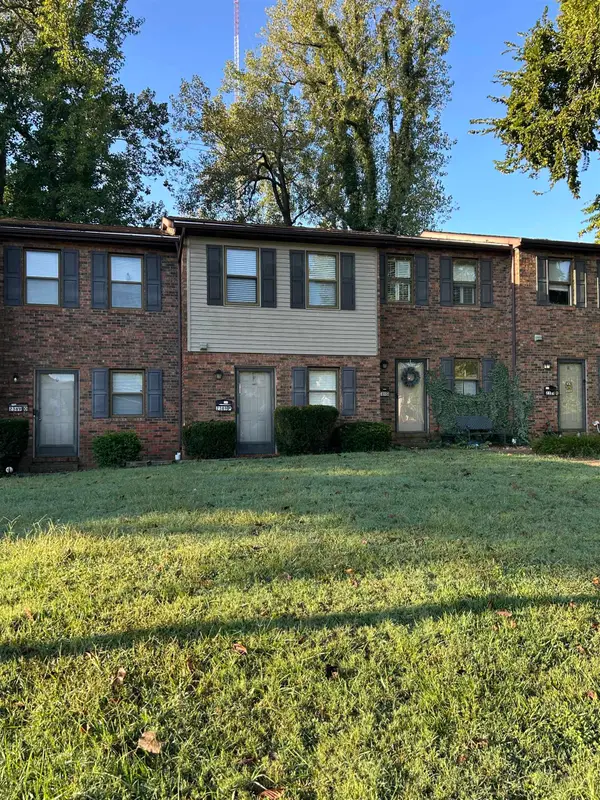 $142,777Active2 beds 2 baths900 sq. ft.
$142,777Active2 beds 2 baths900 sq. ft.2389 Wood Dr Unit P, Henderson, KY 42420
MLS# 250547Listed by: REMAX PROFESSIONAL REALTY GROUP - New
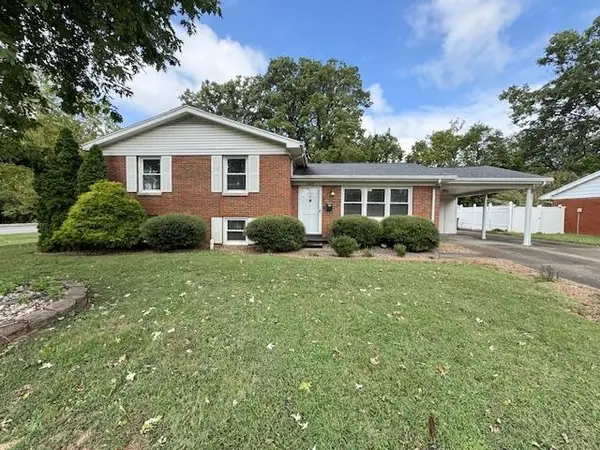 $215,000Active3 beds 2 baths1,225 sq. ft.
$215,000Active3 beds 2 baths1,225 sq. ft.1225 Sandefur Dr., Henderson, KY 42420
MLS# 250545Listed by: HERRON AUCTION & REALTY - New
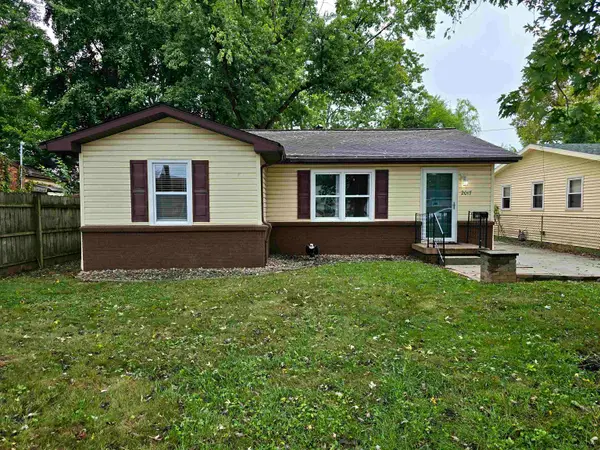 $144,900Active3 beds 1 baths1,019 sq. ft.
$144,900Active3 beds 1 baths1,019 sq. ft.2017 Washington St., Henderson, KY 42420
MLS# 250544Listed by: HERRON AUCTION & REALTY - New
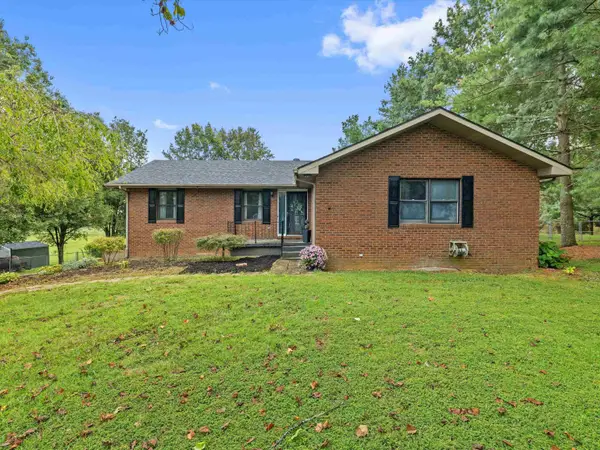 $249,900Active3 beds 3 baths1,708 sq. ft.
$249,900Active3 beds 3 baths1,708 sq. ft.3873 Ridgelane Drive, Henderson, KY 42420
MLS# 250541Listed by: KELLER WILLIAMS ELITE - New
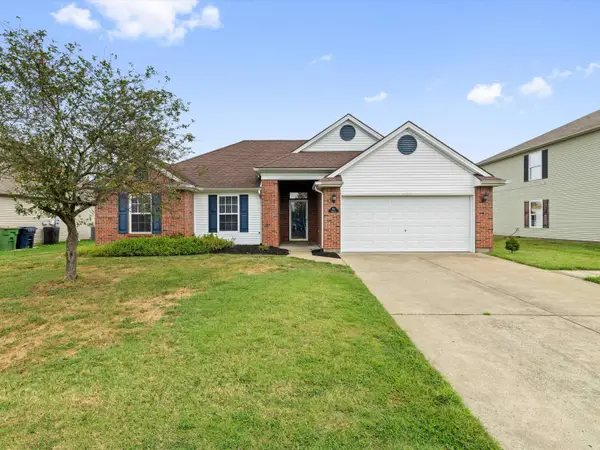 $239,900Active3 beds 2 baths1,368 sq. ft.
$239,900Active3 beds 2 baths1,368 sq. ft.261 Lakecrest Rd., Henderson, KY 42420
MLS# 250540Listed by: F.C. TUCKER/COLLIER - New
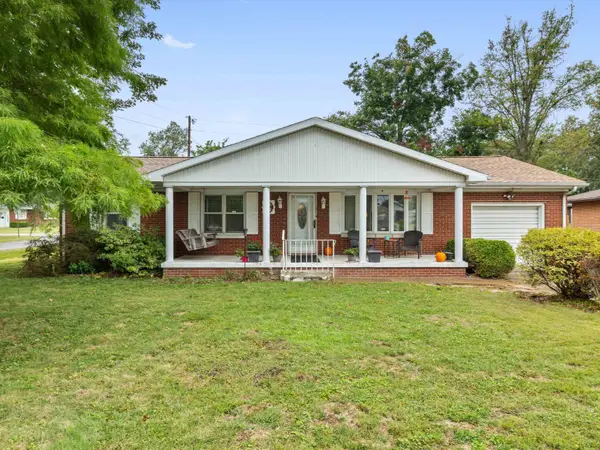 $239,900Active3 beds 2 baths1,862 sq. ft.
$239,900Active3 beds 2 baths1,862 sq. ft.145 Hubbard Ln., Henderson, KY 42420
MLS# 250539Listed by: F.C. TUCKER/COLLIER - New
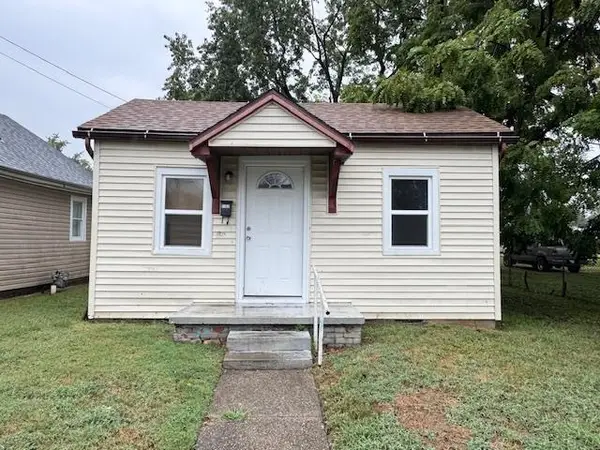 $67,500Active2 beds 1 baths800 sq. ft.
$67,500Active2 beds 1 baths800 sq. ft.1107 Helm St., Henderson, KY 42420
MLS# 250538Listed by: HERRON AUCTION & REALTY - New
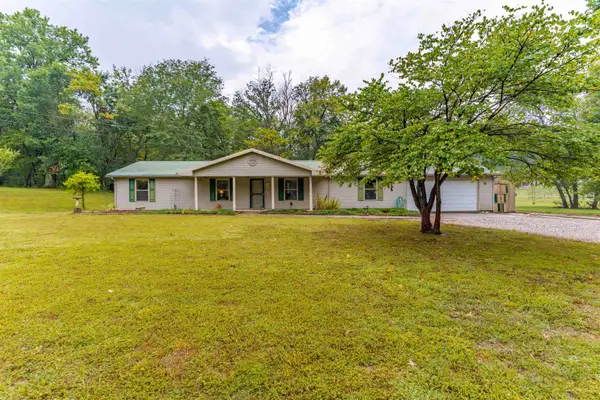 Listed by ERA$270,000Active3 beds 2 baths1,440 sq. ft.
Listed by ERA$270,000Active3 beds 2 baths1,440 sq. ft.8900 Martin Martin Rd, Henderson, KY 42420
MLS# 250535Listed by: ERA FIRST ADVANTAGE - New
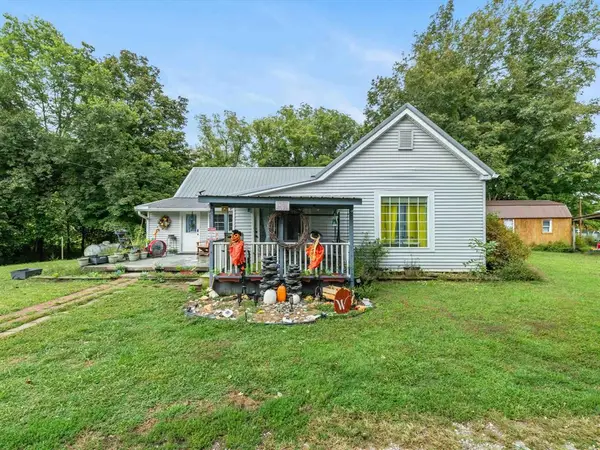 $249,900Active3 beds 1 baths1,556 sq. ft.
$249,900Active3 beds 1 baths1,556 sq. ft.11252 State Route 1078 N, Henderson, KY 42420
MLS# 93150Listed by: KELLER WILLIAMS ELITE - New
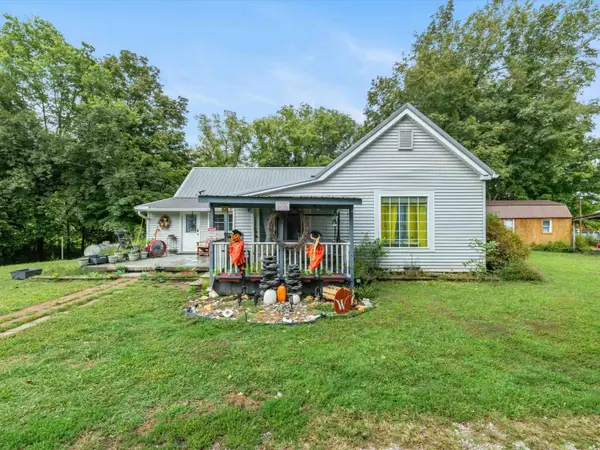 $249,900Active3 beds 1 baths1,556 sq. ft.
$249,900Active3 beds 1 baths1,556 sq. ft.11252 Hwy 1078 N, Henderson, KY 42420-9758
MLS# 250534Listed by: KELLER WILLIAMS ELITE
