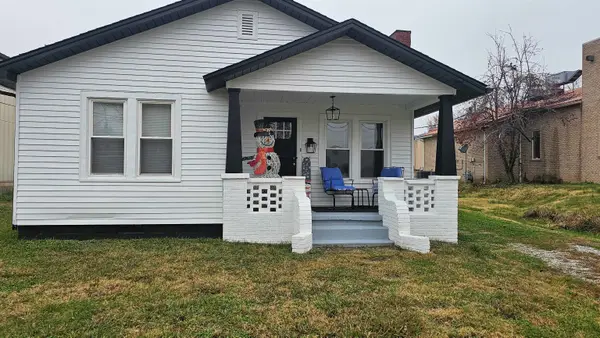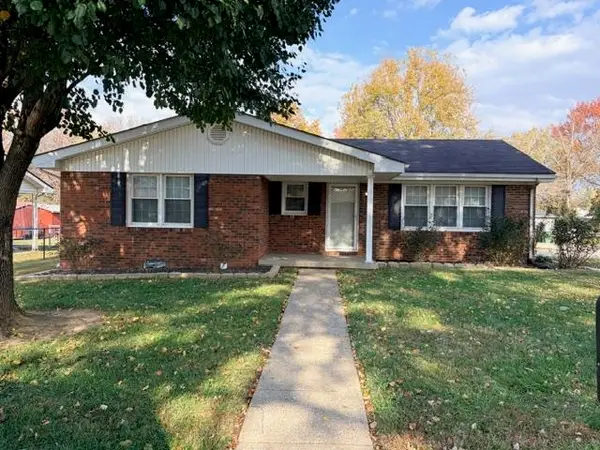1354 Burchwood Court, Henderson, KY 42420
Local realty services provided by:ERA First Advantage Realty, Inc.
1354 Burchwood Court,Henderson, KY 42420
$239,000
- 3 Beds
- 2 Baths
- 1,540 sq. ft.
- Single family
- Active
Upcoming open houses
- Sat, Nov 2210:00 am - 11:30 am
Listed by:
Office: era first advantage
MLS#:250673
Source:KY_HABR
Price summary
- Price:$239,000
- Price per sq. ft.:$155.19
About this home
Welcome to 1354 Burchwood! 3 BDR (split bedroom floor plan), 2 bath home offers large open concept living room/dining and kitchen. U shaped kitchen offers plenty of cabinetry and space, including a pantry. Primary bedroom is large enough to easily accommodate a King size bed if desired, and a walk in closet. One of the bathrooms has been widened to ADA standards. There is also a wheelchair/walker ramp at the back side of the house. The attached 2 car garage offers convenience for the homeowner and there is also an additional detached, 1 car garage. Home is on a corner lot. Single owner home. Owner has never had any pets or smoking in the home. Heat/AC approx. 8 yrs old. Roof approx. 6 yrs old. Water heater 3 yrs old. Call and make an appointment to see what this has to offer!
Contact an agent
Home facts
- Year built:2004
- Listing ID #:250673
- Added:1 day(s) ago
- Updated:November 21, 2025 at 04:44 AM
Rooms and interior
- Bedrooms:3
- Total bathrooms:2
- Full bathrooms:2
- Living area:1,540 sq. ft.
Heating and cooling
- Cooling:Central
- Heating:Electric Forced Air
Structure and exterior
- Roof:Shingle
- Year built:2004
- Building area:1,540 sq. ft.
Schools
- Middle school:North Jr High
- Elementary school:South Heights
Utilities
- Water:City, Water Heater - Electric
- Sewer:City
Finances and disclosures
- Price:$239,000
- Price per sq. ft.:$155.19
New listings near 1354 Burchwood Court
- Open Sun, 2:30 to 4pmNew
 Listed by ERA$179,900Active2 beds 1 baths1,257 sq. ft.
Listed by ERA$179,900Active2 beds 1 baths1,257 sq. ft.1649 S Green St, Henderson, KY 42420
MLS# 250672Listed by: ERA FIRST ADVANTAGE - Open Sat, 3 to 4:30pmNew
 Listed by ERA$259,900Active3 beds 2 baths1,744 sq. ft.
Listed by ERA$259,900Active3 beds 2 baths1,744 sq. ft.2514 Wood Drive, Henderson, KY 42420
MLS# 250671Listed by: ERA FIRST ADVANTAGE - New
 $314,900Active5 beds 2 baths2,413 sq. ft.
$314,900Active5 beds 2 baths2,413 sq. ft.8552 Highway 1078 N, Henderson, KY 42420
MLS# 93581Listed by: HANCOCK REAL ESTATE AND AUCTION INC - New
 $135,500Active3 beds 2 baths1,346 sq. ft.
$135,500Active3 beds 2 baths1,346 sq. ft.19095 Upper Delaware Road, Henderson, KY 42420
MLS# 250670Listed by: REMAX PROFESSIONAL REALTY GROUP - New
 $169,900Active2 beds 1 baths1,024 sq. ft.
$169,900Active2 beds 1 baths1,024 sq. ft.9614 N St. Rt. 1078, Henderson, KY 42420
MLS# 250669Listed by: HERRON AUCTION & REALTY - New
 Listed by ERA$224,900Active3 beds 2 baths1,671 sq. ft.
Listed by ERA$224,900Active3 beds 2 baths1,671 sq. ft.2731 St. Patrick Drive, Henderson, KY 42420
MLS# 250666Listed by: ERA FIRST ADVANTAGE - New
 $169,900Active2 beds 2 baths1,200 sq. ft.
$169,900Active2 beds 2 baths1,200 sq. ft.127 N Quail Run, Henderson, KY 42420
MLS# 250667Listed by: F.C. TUCKER/COLLIER - New
 $165,000Active8.73 Acres
$165,000Active8.73 Acres8543 Hwy 351, Henderson, KY 42420
MLS# 250665Listed by: F.C. TUCKER/COLLIER - New
 $169,000Active3 beds 2 baths1,211 sq. ft.
$169,000Active3 beds 2 baths1,211 sq. ft.1503 Smith Ct., Henderson, KY 42420
MLS# 250664Listed by: HERRON AUCTION & REALTY
