15475 Middle Delaware Rd, Henderson, KY 42420
Local realty services provided by:ERA First Advantage Realty, Inc.
15475 Middle Delaware Rd,Henderson, KY 42420
$395,000
- 3 Beds
- 2 Baths
- 1,792 sq. ft.
- Single family
- Active
Listed by:
Office:herron auction & realty
MLS#:250240
Source:KY_HABR
Price summary
- Price:$395,000
- Price per sq. ft.:$220.42
About this home
Once in a lifetime opportunity to own this amazingly unique property! Enjoy all nature has to offer on 20.42 acres with 1,800 fruit trees, stocked lake, running creek, 2 separate living structures and multiple barns/buildings. Main home offers over 1,700 sq ft living space, open concept, 3 bedrooms, 1 bath, large pantry, sunroom and covered front porch. The 30'x45' bunker/barndominium behind the main home is complete with kitchen, laundry, 1.5 baths and its own septic system. This space features reinforced steel walls, 2x6 wood flooring, custom pine walls & ceilings, copper farm sink & handmade cabinets in kitchen, beautiful tile shower in the full bath, faded can lights & wired speaker system throughout, fully floored finished attic space, inside access to cellar for extra storage or storm shelter and a natural water collection system. Other structures on the property include a 40'x30' open side shed, 30'x50' metal building, 30'x36' metal building and 30'x40' barn. This property is set up to be completely self-sufficient. Private & secluded but just minutes from the main thoroughfares. This property is truly one-of-a-kind, put your finishing touches and the possibilities are endless!
Contact an agent
Home facts
- Year built:1997
- Listing ID #:250240
- Added:132 day(s) ago
- Updated:September 27, 2025 at 03:10 PM
Rooms and interior
- Bedrooms:3
- Total bathrooms:2
- Full bathrooms:2
- Living area:1,792 sq. ft.
Heating and cooling
- Cooling:Central
- Heating:Electric Forced Air
Structure and exterior
- Roof:Shingle
- Year built:1997
- Building area:1,792 sq. ft.
- Lot area:20.42 Acres
Schools
- Middle school:South Jr High
- Elementary school:Niagara
Utilities
- Water:County, Water Heater - Electric
- Sewer:Septic
Finances and disclosures
- Price:$395,000
- Price per sq. ft.:$220.42
New listings near 15475 Middle Delaware Rd
- New
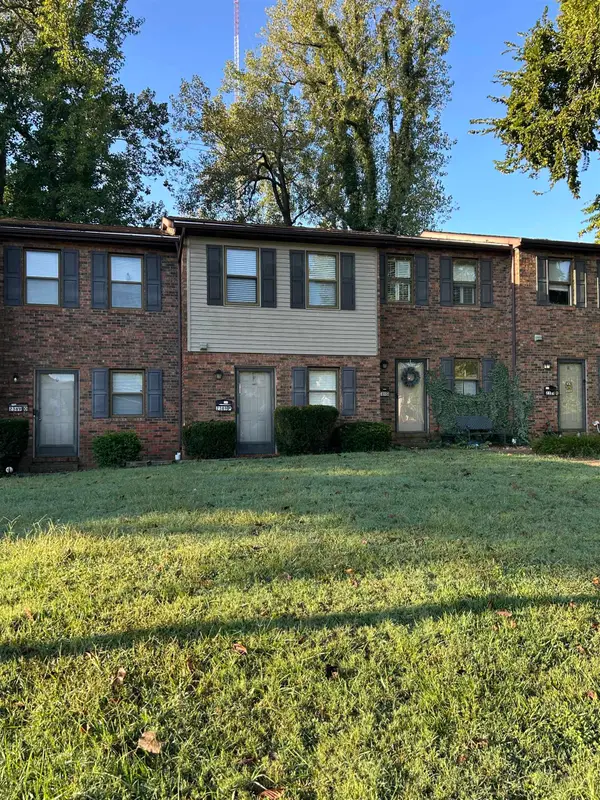 $142,777Active2 beds 2 baths900 sq. ft.
$142,777Active2 beds 2 baths900 sq. ft.2389 Wood Dr Unit P, Henderson, KY 42420
MLS# 250547Listed by: REMAX PROFESSIONAL REALTY GROUP - New
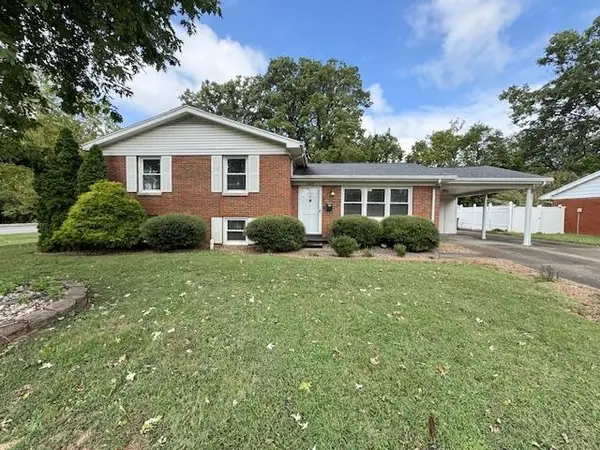 $215,000Active3 beds 2 baths1,225 sq. ft.
$215,000Active3 beds 2 baths1,225 sq. ft.1225 Sandefur Dr., Henderson, KY 42420
MLS# 250545Listed by: HERRON AUCTION & REALTY - New
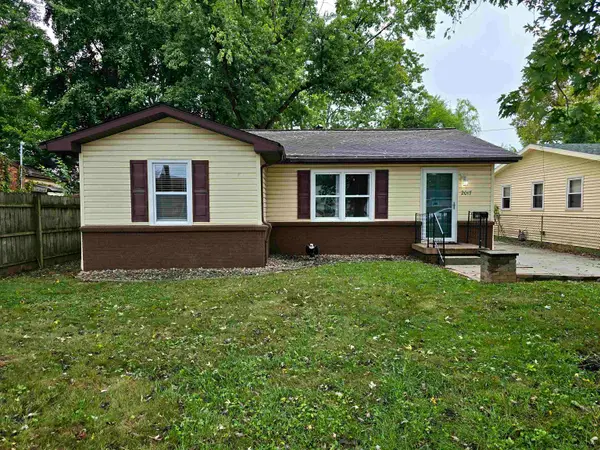 $144,900Active3 beds 1 baths1,019 sq. ft.
$144,900Active3 beds 1 baths1,019 sq. ft.2017 Washington St., Henderson, KY 42420
MLS# 250544Listed by: HERRON AUCTION & REALTY - New
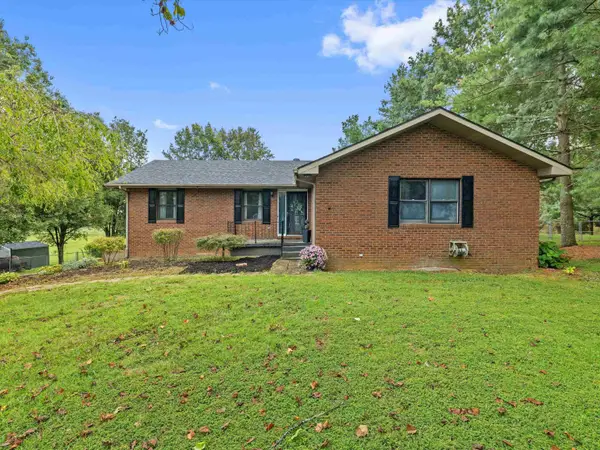 $249,900Active3 beds 3 baths1,708 sq. ft.
$249,900Active3 beds 3 baths1,708 sq. ft.3873 Ridgelane Drive, Henderson, KY 42420
MLS# 250541Listed by: KELLER WILLIAMS ELITE - New
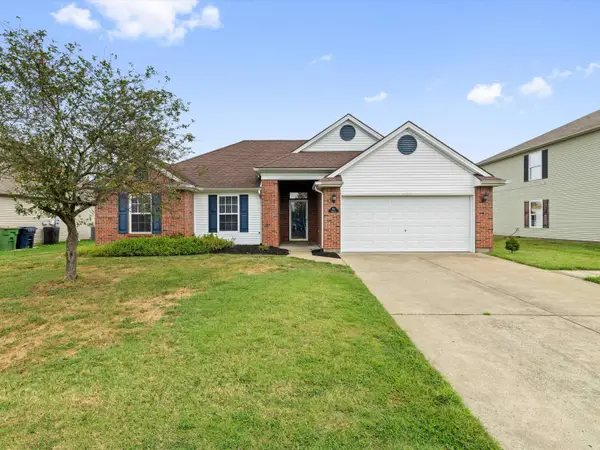 $239,900Active3 beds 2 baths1,368 sq. ft.
$239,900Active3 beds 2 baths1,368 sq. ft.261 Lakecrest Rd., Henderson, KY 42420
MLS# 250540Listed by: F.C. TUCKER/COLLIER - New
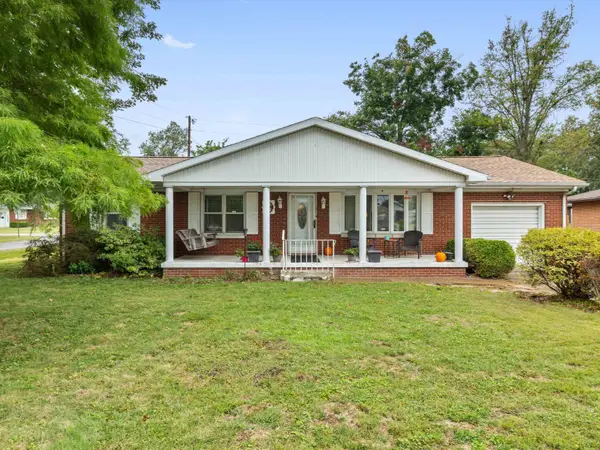 $239,900Active3 beds 2 baths1,862 sq. ft.
$239,900Active3 beds 2 baths1,862 sq. ft.145 Hubbard Ln., Henderson, KY 42420
MLS# 250539Listed by: F.C. TUCKER/COLLIER - New
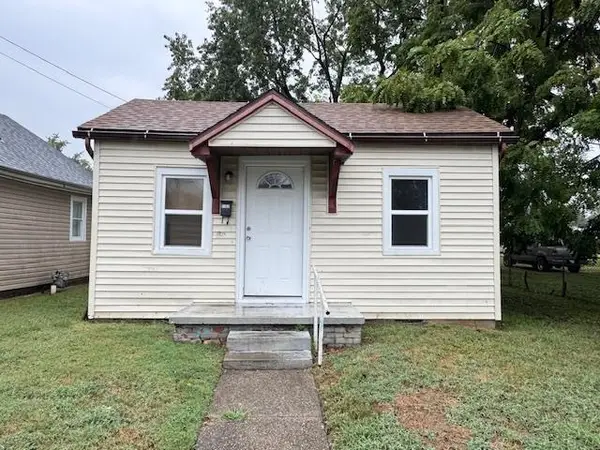 $67,500Active2 beds 1 baths800 sq. ft.
$67,500Active2 beds 1 baths800 sq. ft.1107 Helm St., Henderson, KY 42420
MLS# 250538Listed by: HERRON AUCTION & REALTY - New
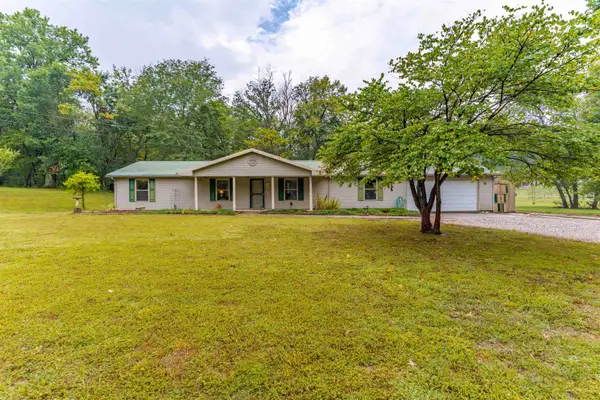 Listed by ERA$270,000Active3 beds 2 baths1,440 sq. ft.
Listed by ERA$270,000Active3 beds 2 baths1,440 sq. ft.8900 Martin Martin Rd, Henderson, KY 42420
MLS# 250535Listed by: ERA FIRST ADVANTAGE - New
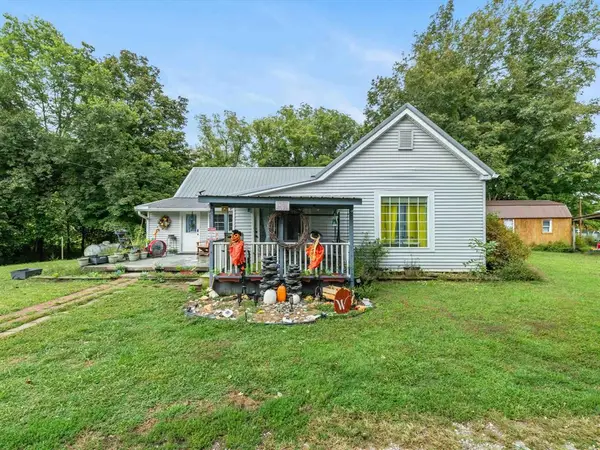 $249,900Active3 beds 1 baths1,556 sq. ft.
$249,900Active3 beds 1 baths1,556 sq. ft.11252 State Route 1078 N, Henderson, KY 42420
MLS# 93150Listed by: KELLER WILLIAMS ELITE - New
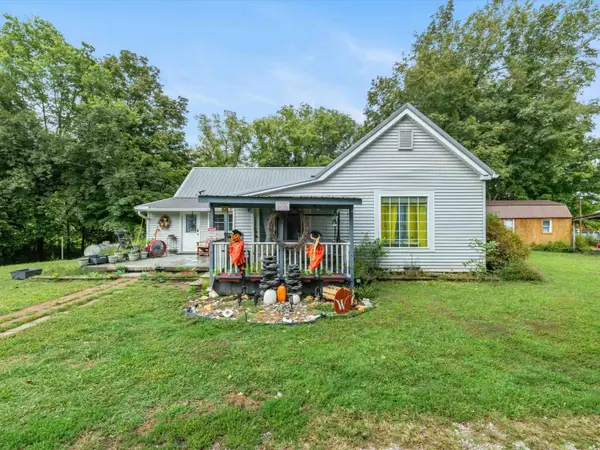 $249,900Active3 beds 1 baths1,556 sq. ft.
$249,900Active3 beds 1 baths1,556 sq. ft.11252 Hwy 1078 N, Henderson, KY 42420-9758
MLS# 250534Listed by: KELLER WILLIAMS ELITE
