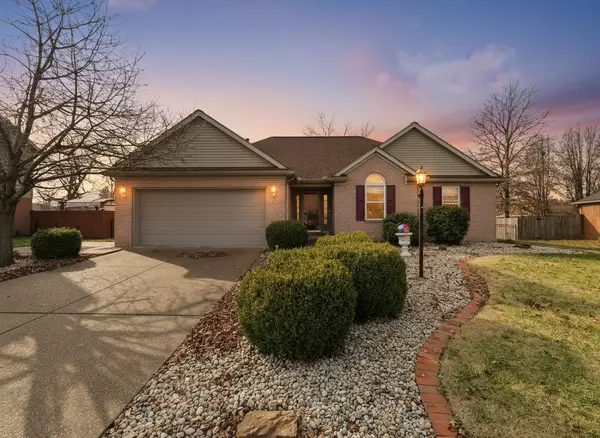20788 Hwy 416 E, Henderson, KY 42420
Local realty services provided by:ERA First Advantage Realty, Inc.
20788 Hwy 416 E,Henderson, KY 42420
$259,999
- 3 Beds
- 2 Baths
- 2,045 sq. ft.
- Single family
- Active
Office: era first advantage
MLS#:250588
Source:KY_HABR
Price summary
- Price:$259,999
- Price per sq. ft.:$127.14
About this home
Love Fishing≠ Live Your Dream on the Green River! Imagine waking up each day with the Green River flowing just steps from your backyard‹”ready for you to load up the boat and cast a line before breakfast. This peaceful, private 3-bedroom, 2-bath home sits on 11+/- wooded acres and is a perfect blend of comfort, functionality, and outdoor adventure. The owner's suite offers a spacious walk-in closet, a luxurious soaker tub, walk-in shower, and dual vanities. The home also features a small office, ideal for working from home, and an extra living room at the back with tranquil river views‹”perfect for relaxing after a day outdoors. Warm up by the wood-burning stove in the cozy main living room during cooler months. You'll love the attached 1-car garage for everyday convenience, plus a detached garage/barn that includes: A loft for storage A man cave area A 1-car bay with workshop space Two lean-tos for boat or ATV storage This is more than a home‹”it's a lifestyle. Whether you're an avid angler, ATV rider, or just looking for peace and quiet with a view, this property checks all the boxes.
Contact an agent
Home facts
- Year built:1968
- Listing ID #:250588
- Added:59 day(s) ago
- Updated:November 21, 2025 at 05:26 PM
Rooms and interior
- Bedrooms:3
- Total bathrooms:2
- Full bathrooms:2
- Living area:2,045 sq. ft.
Heating and cooling
- Cooling:Central
- Heating:Gas Forced Air
Structure and exterior
- Roof:Asphalt, Shingle
- Year built:1968
- Building area:2,045 sq. ft.
- Lot area:11.1 Acres
Schools
- Middle school:North Jr High
- Elementary school:Spottsville
Utilities
- Water:County
- Sewer:Septic
Finances and disclosures
- Price:$259,999
- Price per sq. ft.:$127.14
New listings near 20788 Hwy 416 E
- New
 Listed by ERA$475,000Active1 beds 3 baths2,102 sq. ft.
Listed by ERA$475,000Active1 beds 3 baths2,102 sq. ft.1228 N Elm Street, Henderson, KY 42420
MLS# 250697Listed by: ERA FIRST ADVANTAGE - New
 $649,900Active3 beds 4 baths3,198 sq. ft.
$649,900Active3 beds 4 baths3,198 sq. ft.4094 Shady Hollow Drive, Henderson, KY 42420
MLS# 250693Listed by: F.C. TUCKER/COLLIER - New
 $325,000Active3 beds 2 baths2,378 sq. ft.
$325,000Active3 beds 2 baths2,378 sq. ft.8218 State Route 351 E, Henderson, KY 42420
MLS# 93716Listed by: TRIPLE CROWN REALTY GROUP, LLC - New
 $228,000Active3 beds 1 baths1,567 sq. ft.
$228,000Active3 beds 1 baths1,567 sq. ft.859 Cherokee Dr., Henderson, KY 42420
MLS# 250692Listed by: F.C. TUCKER/COLLIER - New
 $94,000Active2 beds 1 baths1,036 sq. ft.
$94,000Active2 beds 1 baths1,036 sq. ft.1234 Powell St., Henderson, KY 42420
MLS# 250691Listed by: TRIPLE CROWN REALTY GROUP  $260,000Pending3 beds 3 baths1,770 sq. ft.
$260,000Pending3 beds 3 baths1,770 sq. ft.7987 Rucker Rd #1, Henderson, KY 42420
MLS# 93690Listed by: RE/MAX PROFESSIONAL REALTY GROUP- New
 $35,000Active2 beds 1 baths952 sq. ft.
$35,000Active2 beds 1 baths952 sq. ft.1307 Loeb St, Henderson, KY 42420
MLS# 250688Listed by: REMAX PROFESSIONAL REALTY GROUP - New
 $199,900Active3 beds 2 baths1,494 sq. ft.
$199,900Active3 beds 2 baths1,494 sq. ft.933 Oakcrest Dr., Henderson, KY 42420
MLS# 250686Listed by: F.C. TUCKER/COLLIER - New
 $204,900Active3 beds 2 baths1,506 sq. ft.
$204,900Active3 beds 2 baths1,506 sq. ft.2506 Irish Ivy Ln., Henderson, KY 42420
MLS# 250687Listed by: F.C. TUCKER/COLLIER  $345,000Active5 beds 3 baths2,520 sq. ft.
$345,000Active5 beds 3 baths2,520 sq. ft.2356 Westwood Court, Henderson, KY 42420
MLS# 250682Listed by: REMAX PROFESSIONAL REALTY GROUP
