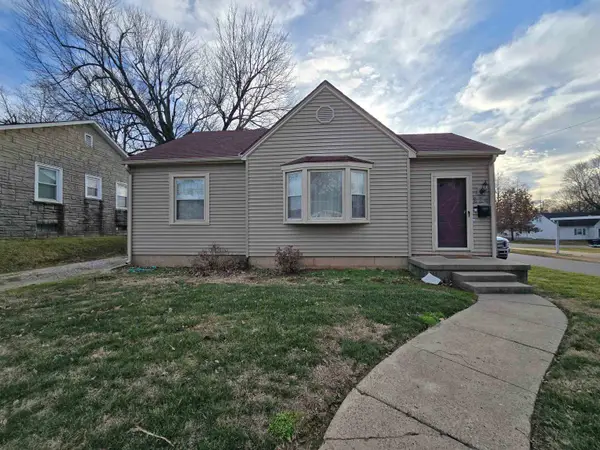2366 Dundee Drive, Henderson, KY 42420
Local realty services provided by:ERA First Advantage Realty, Inc.
2366 Dundee Drive,Henderson, KY 42420
$227,000
- 3 Beds
- 2 Baths
- 1,347 sq. ft.
- Single family
- Active
Listed by:
- Kristi Overfield(270) 832 - 2541ERA First Advantage Realty, Inc.
MLS#:250679
Source:KY_HABR
Price summary
- Price:$227,000
- Price per sq. ft.:$168.52
About this home
Welcome to 2366 Dundee Drive located in the heart of Balmoral Subdivision within close proximity to great restaurants and shopping! As you enter this beautiful brick, ranch style home, you will immediately notice the original hardwood floors flowing throughout most of the home, as well as a large living area. You will love the updated kitchen and dining area featuring stainless steel appliances. There are 3 nice size bedrooms, with the owner's suite bath having been recently converted from a half bath to a full bath and updated with a gorgeous ceramic tiled shower and vanity, as well as another updated guest bath and separate laundry area. You will also find a fabulous backyard with plenty of space for entertaining and a one-car attached garage! Other updates include some newer replacement windows and added shelving in the pantry. Don't wait, call today to schedule a showing before this one is gone! Square footage shall be verified by Buyer's Agent. Home is estate sale and selling "As Is".
Contact an agent
Home facts
- Year built:1967
- Listing ID #:250679
- Added:51 day(s) ago
- Updated:December 30, 2025 at 04:02 PM
Rooms and interior
- Bedrooms:3
- Total bathrooms:2
- Full bathrooms:2
- Living area:1,347 sq. ft.
Heating and cooling
- Cooling:Central
- Heating:Gas Forced Air
Structure and exterior
- Roof:Shingle
- Year built:1967
- Building area:1,347 sq. ft.
Schools
- Middle school:South Jr High
- Elementary school:Bend Gate
Utilities
- Water:City, Water Heater - Gas
- Sewer:City
Finances and disclosures
- Price:$227,000
- Price per sq. ft.:$168.52
New listings near 2366 Dundee Drive
- New
 $175,000Active2 beds 1 baths1,029 sq. ft.
$175,000Active2 beds 1 baths1,029 sq. ft.4 Phillips Court, Henderson, KY 42420
MLS# 260025Listed by: F.C. TUCKER/COLLIER - New
 Listed by ERA$100,000Active5 beds 2 baths2,752 sq. ft.
Listed by ERA$100,000Active5 beds 2 baths2,752 sq. ft.300 Rudy Avenue, Henderson, KY 42420
MLS# 260024Listed by: ERA FIRST ADVANTAGE - New
 $149,900Active2 beds 1 baths953 sq. ft.
$149,900Active2 beds 1 baths953 sq. ft.224 Highland Dr., Henderson, KY 42420
MLS# 260023Listed by: HERRON AUCTION & REALTY - New
 $259,900Active3 beds 3 baths1,814 sq. ft.
$259,900Active3 beds 3 baths1,814 sq. ft.986 Hillmont Dr., Henderson, KY 42420
MLS# 260021Listed by: F.C. TUCKER/COLLIER - New
 $119,900Active3 beds 1 baths1,284 sq. ft.
$119,900Active3 beds 1 baths1,284 sq. ft.1107 Burris St., Henderson, KY 42420
MLS# 260016Listed by: F.C. TUCKER/COLLIER - New
 Listed by ERA$175,000Active3 beds 2 baths1,188 sq. ft.
Listed by ERA$175,000Active3 beds 2 baths1,188 sq. ft.51 S Partridge Run, Henderson, KY 42420
MLS# 260015Listed by: ERA FIRST ADVANTAGE - New
 $139,900Active2 beds 1 baths825 sq. ft.
$139,900Active2 beds 1 baths825 sq. ft.2722 Park Drive, Henderson, KY 42420
MLS# 260014Listed by: F.C. TUCKER/COLLIER  $253,700Pending3 beds 3 baths2,350 sq. ft.
$253,700Pending3 beds 3 baths2,350 sq. ft.995 Ernest Lane, Henderson, KY 42420
MLS# 93896Listed by: KELLER WILLIAMS ELITE- New
 $91,900Active3 beds 2 baths1,520 sq. ft.
$91,900Active3 beds 2 baths1,520 sq. ft.8398 E State Route 351, Henderson, KY 42420
MLS# 93877Listed by: CHANGE OF PLACE REAL ESTATE, LLC - New
 $235,000Active4 beds 2 baths2,994 sq. ft.
$235,000Active4 beds 2 baths2,994 sq. ft.114 S Alves St., Henderson, KY 42420
MLS# 260008Listed by: HERRON AUCTION & REALTY
