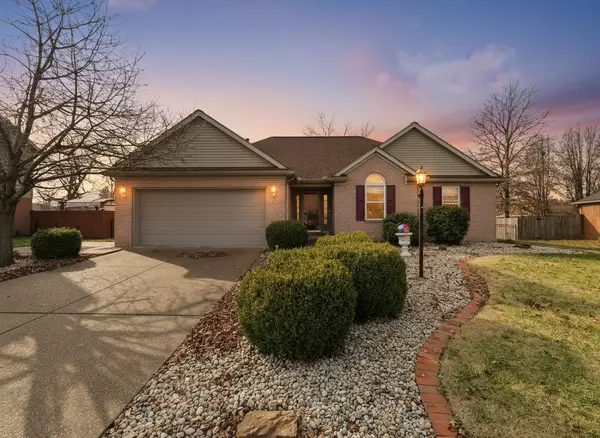2611 Fence Post Lane, Henderson, KY 42420
Local realty services provided by:ERA First Advantage Realty, Inc.
2611 Fence Post Lane,Henderson, KY 42420
$284,900
- 3 Beds
- 2 Baths
- 1,748 sq. ft.
- Single family
- Active
Office: remax professional realty group
MLS#:250606
Source:KY_HABR
Price summary
- Price:$284,900
- Price per sq. ft.:$162.99
About this home
*Motivated Seller* Welcome home to this beautiful 1-1/2 story brick home offering over 1700 sq. ft. of meticulously maintained living space. Nestled at the end of a cul-de-sac for privacy in a highly desirable neighborhood, this home features 3 bedrooms (possible 4th with bonus room) and 2 full bathrooms. Upon entering, you’ll find a tiled foyer that opens into a large, open-concept living room with a vaulted ceiling. The cozy kitchen and large dining area are conveniently located just off the living space, with the 2-car attached garage opening directly into the kitchen. A separate utility room adds extra convenience. The large primary bedroom includes an ensuite bathroom with generous cabinet space and a huge walk-in closet. The main bathroom is located between the two additional bedrooms on the main level, providing easy access for guests or family members. Upstairs, a 15'x12' bonus room offers wonderful flexibility, ideal as a 4th bedroom, game room, or playroom. This room features an adorable window seat with built-in storage, creating the perfect nook for reading or daily devotional time. At the back of the home is a 19'x19' fully enclosed sunroom addition with a vaulted ceiling and ceiling fans, an excellent space for entertaining or simply relaxing. All patio furniture (multiple sets), two cool bars, and four bar stools stay with the home. Outdoors, the spacious backyard offers endless possibilities for entertainment and includes an additional patio area with pergola. A storage building is also included. For extra practicality, the seller added 6 feet of width to the existing concrete driveway, allowing for more parking space. Included with the home are all kitchen appliances, the garage refrigerator, and the washer & dryer set. For peace of mind, the roof and HVAC system were both replaced in 2022, and the water heater was replaced in 2020. Make your appointment to see this one today before it’s too late!
Contact an agent
Home facts
- Year built:2003
- Listing ID #:250606
- Added:50 day(s) ago
- Updated:November 21, 2025 at 05:26 PM
Rooms and interior
- Bedrooms:3
- Total bathrooms:2
- Full bathrooms:2
- Living area:1,748 sq. ft.
Heating and cooling
- Cooling:Central
- Heating:Gas Forced Air
Structure and exterior
- Roof:Shingle
- Year built:2003
- Building area:1,748 sq. ft.
Schools
- Middle school:North Jr High
- Elementary school:East Heights
Utilities
- Water:City, Water Heater - Gas
- Sewer:City
Finances and disclosures
- Price:$284,900
- Price per sq. ft.:$162.99
New listings near 2611 Fence Post Lane
- New
 Listed by ERA$475,000Active1 beds 3 baths2,102 sq. ft.
Listed by ERA$475,000Active1 beds 3 baths2,102 sq. ft.1228 N Elm Street, Henderson, KY 42420
MLS# 250697Listed by: ERA FIRST ADVANTAGE - New
 $649,900Active3 beds 4 baths3,198 sq. ft.
$649,900Active3 beds 4 baths3,198 sq. ft.4094 Shady Hollow Drive, Henderson, KY 42420
MLS# 250693Listed by: F.C. TUCKER/COLLIER - New
 $325,000Active3 beds 2 baths2,378 sq. ft.
$325,000Active3 beds 2 baths2,378 sq. ft.8218 State Route 351 E, Henderson, KY 42420
MLS# 93716Listed by: TRIPLE CROWN REALTY GROUP, LLC - New
 $228,000Active3 beds 1 baths1,567 sq. ft.
$228,000Active3 beds 1 baths1,567 sq. ft.859 Cherokee Dr., Henderson, KY 42420
MLS# 250692Listed by: F.C. TUCKER/COLLIER - New
 $94,000Active2 beds 1 baths1,036 sq. ft.
$94,000Active2 beds 1 baths1,036 sq. ft.1234 Powell St., Henderson, KY 42420
MLS# 250691Listed by: TRIPLE CROWN REALTY GROUP - New
 $260,000Active3 beds 3 baths1,770 sq. ft.
$260,000Active3 beds 3 baths1,770 sq. ft.7987 Rucker Rd #1, Henderson, KY 42420
MLS# 93690Listed by: RE/MAX PROFESSIONAL REALTY GROUP - New
 $35,000Active2 beds 1 baths952 sq. ft.
$35,000Active2 beds 1 baths952 sq. ft.1307 Loeb St, Henderson, KY 42420
MLS# 250688Listed by: REMAX PROFESSIONAL REALTY GROUP - New
 $199,900Active3 beds 2 baths1,494 sq. ft.
$199,900Active3 beds 2 baths1,494 sq. ft.933 Oakcrest Dr., Henderson, KY 42420
MLS# 250686Listed by: F.C. TUCKER/COLLIER - New
 $204,900Active3 beds 2 baths1,506 sq. ft.
$204,900Active3 beds 2 baths1,506 sq. ft.2506 Irish Ivy Ln., Henderson, KY 42420
MLS# 250687Listed by: F.C. TUCKER/COLLIER  $345,000Active5 beds 3 baths2,520 sq. ft.
$345,000Active5 beds 3 baths2,520 sq. ft.2356 Westwood Court, Henderson, KY 42420
MLS# 250682Listed by: REMAX PROFESSIONAL REALTY GROUP
