301 Harmony Lane, Henderson, KY 42420
Local realty services provided by:ERA First Advantage Realty, Inc.
301 Harmony Lane,Henderson, KY 42420
$229,900
- 3 Beds
- 2 Baths
- 2,210 sq. ft.
- Single family
- Active
Office: f.c. tucker/collier
MLS#:250450
Source:KY_HABR
Price summary
- Price:$229,900
- Price per sq. ft.:$104.03
About this home
North-side cutie coming right up! This completely updated 3 bedroom, 2 bath home is ready for its new owners. This home does offer the option for a main-floor primary bedroom suite, if needed. The primary bedroom features newer carpet, and the bathroom features newer flooring, vanity, mirror, light fixture, and some shower tile and updated shower surround. The first thing you will notice upon entering this home is the stunning re-finished, lighter hardwood flooring. This home has been tastefully updated to match today’s trends, while keeping some of the original charm, such as the hardwood flooring, the brick fireplace with a new custom-built mantle, an upstairs built-in linen cabinet, and everyone’s favorite arched doorways. There’s also a dining room that could easily work as a flex room if another room is needed. The kitchen is the real deal, featuring new white cabinets and new fixtures, stone backsplash, Quartz countertops, and Whirlpool Stainless Steel appliances. The upstairs features the second bathroom, with a fully tiled shower, updated flooring, vanity, mirror, and light fixture. The upstairs bedrooms feature the same refinished hardwood, and the second bedroom upstairs (currently being used as the primary) can easily fit a king-size bed. Some attic space has been converted into a larger closet in this bedroom. While the laundry is in the basement, it is spacious in size and offers plenty of room for hanging rods or a folding table. The unfinished side of the basement offers plenty of storage space. The electrical and some plumbing have been updated. The backyard is a good size and nice and flat. It is fully fenced in, with half of it being the white vinyl fence. The exterior of the home aligns with today’s trends, featuring classic white vinyl siding, black accents, and black windows.
Contact an agent
Home facts
- Year built:1935
- Listing ID #:250450
- Added:122 day(s) ago
- Updated:December 17, 2025 at 07:44 PM
Rooms and interior
- Bedrooms:3
- Total bathrooms:2
- Full bathrooms:2
- Living area:2,210 sq. ft.
Heating and cooling
- Cooling:Central
- Heating:Gas Forced Air
Structure and exterior
- Roof:Shingle
- Year built:1935
- Building area:2,210 sq. ft.
Schools
- Middle school:South Jr High
- Elementary school:Jefferson
Utilities
- Water:City, Water Heater - Gas
- Sewer:City
Finances and disclosures
- Price:$229,900
- Price per sq. ft.:$104.03
New listings near 301 Harmony Lane
- New
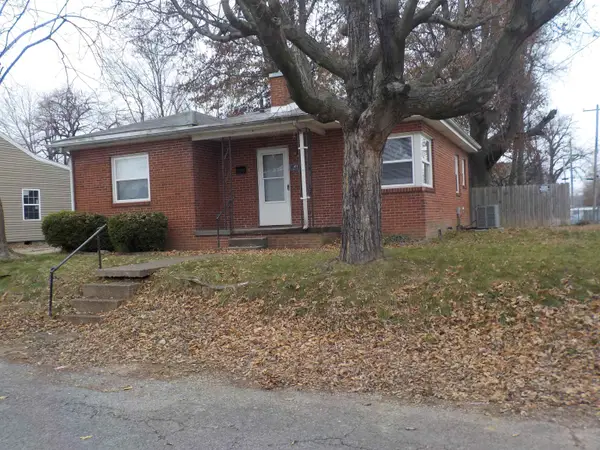 $139,900Active2 beds 1 baths980 sq. ft.
$139,900Active2 beds 1 baths980 sq. ft.711 Lieber St, Henderson, KY 42420
MLS# 250711Listed by: FRYER REALTY & APPRAISALS - New
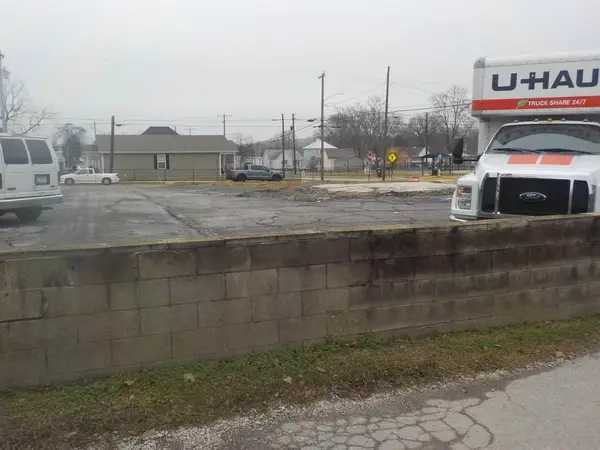 $85,000Active0 Acres
$85,000Active0 Acres1322 Helm St, Henderson, KY 42420
MLS# 250710Listed by: FRYER REALTY & APPRAISALS - New
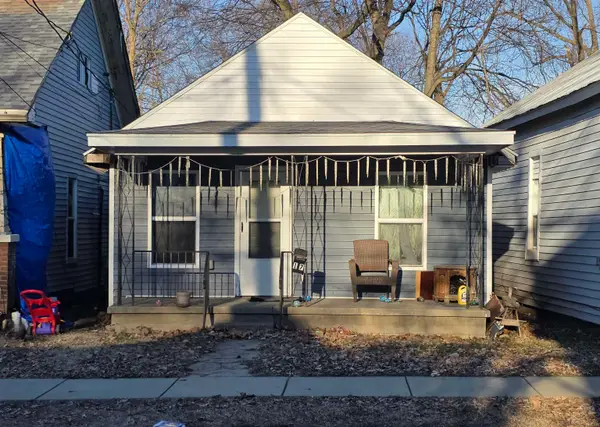 $84,000Active2 beds 1 baths912 sq. ft.
$84,000Active2 beds 1 baths912 sq. ft.17 Clark St., Henderson, KY
MLS# 250708Listed by: TRIPLE CROWN REALTY GROUP - New
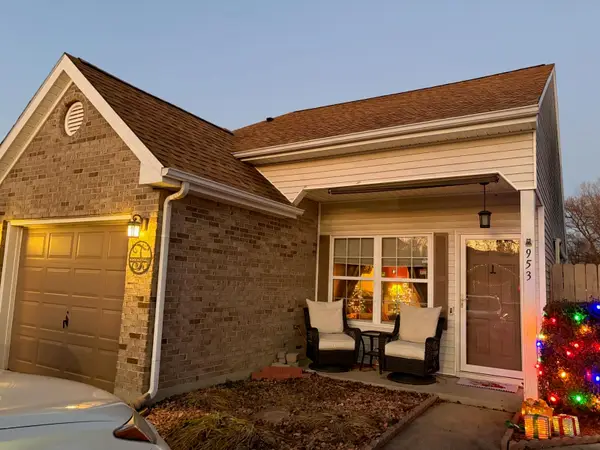 $189,777Active3 beds 2 baths1,212 sq. ft.
$189,777Active3 beds 2 baths1,212 sq. ft.953 Millcreek Drive, Henderson, KY 42420
MLS# 250707Listed by: REMAX PROFESSIONAL REALTY GROUP - New
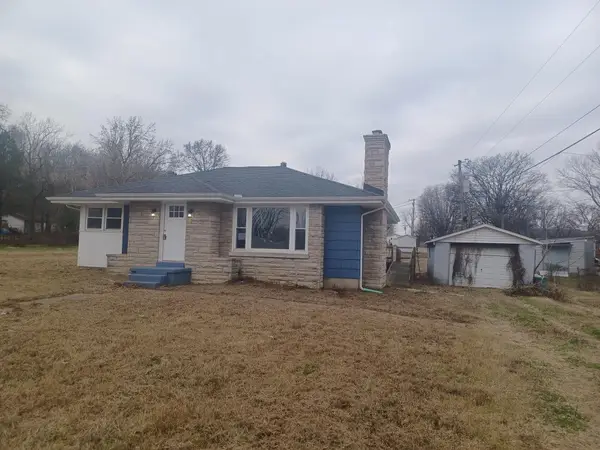 $179,900Active3 beds 2 baths1,448 sq. ft.
$179,900Active3 beds 2 baths1,448 sq. ft.1116 First Ave., Henderson, KY 42420
MLS# 250704Listed by: BAKER AUCTION AND REALTY - New
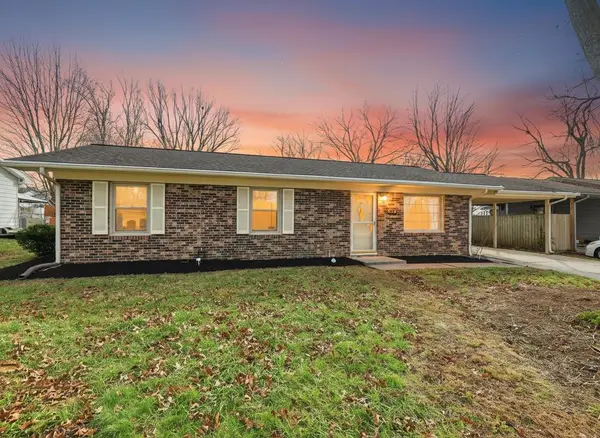 $199,900Active3 beds 1 baths1,363 sq. ft.
$199,900Active3 beds 1 baths1,363 sq. ft.4140 Morris Dr., Henderson, KY 42420
MLS# 250705Listed by: F.C. TUCKER/COLLIER - New
 $28,900Active0 Acres
$28,900Active0 Acres604 Winchester Rd, Henderson, KY 42420
MLS# 250702Listed by: REMAX PROFESSIONAL REALTY GROUP - New
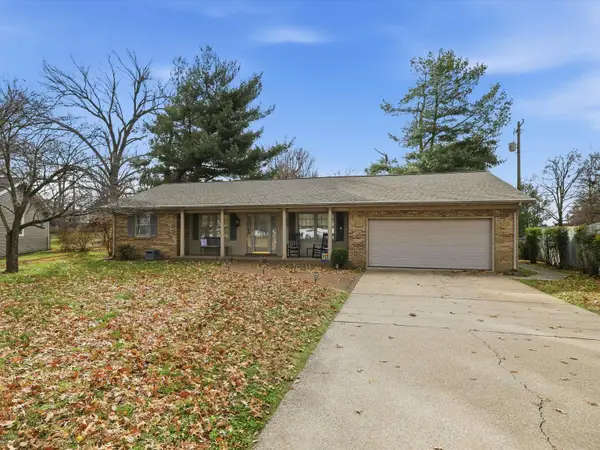 $240,000Active3 beds 2 baths1,555 sq. ft.
$240,000Active3 beds 2 baths1,555 sq. ft.2458 Jamestown Drive, Henderson, KY 42420
MLS# 250701Listed by: F.C. TUCKER/COLLIER - New
 Listed by ERA$475,000Active1 beds 3 baths2,102 sq. ft.
Listed by ERA$475,000Active1 beds 3 baths2,102 sq. ft.1228 N Elm Street, Henderson, KY 42420
MLS# 250697Listed by: ERA FIRST ADVANTAGE - New
 $629,000Active3 beds 4 baths3,198 sq. ft.
$629,000Active3 beds 4 baths3,198 sq. ft.4094 Shady Hollow Drive, Henderson, KY 42420
MLS# 250693Listed by: F.C. TUCKER/COLLIER
