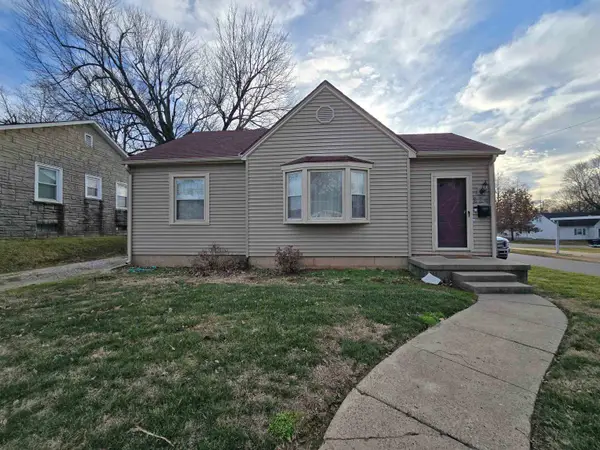316 S Bentley Drive, Henderson, KY 42420
Local realty services provided by:ERA First Advantage Realty, Inc.
316 S Bentley Drive,Henderson, KY 42420
$409,800
- 4 Beds
- 3 Baths
- 2,532 sq. ft.
- Single family
- Active
Listed by: merry sigler
Office: era first advantage
MLS#:250123
Source:KY_HABR
Price summary
- Price:$409,800
- Price per sq. ft.:$161.85
About this home
Open concept Jagoe home Tree Series Plan Walnut Craftsman floor plan with 2' bump to the width of home. The foyer, dining room, kitchen and family room receive natural light from expansive windows on the front and rear of home. The kitchen boasts a large island with granite countertops and pantry cabinet, stainless GE appliances, gas range, granite countertops, tile backsplash. Covered patio located off kitchen for enjoyment. Main floor owners suite includes a walk in closet, private bath with double bowl vanity, ceramic shower, and a soaking tub. Three large bedrooms with walk in closets and a second full bath are located upstairs. Additional features include a family entry adjacent to the garage, a laundry room and powder room.
Contact an agent
Home facts
- Year built:2025
- Listing ID #:250123
- Added:304 day(s) ago
- Updated:January 16, 2026 at 04:48 PM
Rooms and interior
- Bedrooms:4
- Total bathrooms:3
- Full bathrooms:2
- Half bathrooms:1
- Living area:2,532 sq. ft.
Heating and cooling
- Cooling:Central
- Heating:Gas Forced Air
Structure and exterior
- Roof:Shingle
- Year built:2025
- Building area:2,532 sq. ft.
Schools
- Middle school:South Jr High
- Elementary school:Bend Gate
Utilities
- Water:City, Water Heater - Gas
- Sewer:City
Finances and disclosures
- Price:$409,800
- Price per sq. ft.:$161.85
New listings near 316 S Bentley Drive
- New
 $175,000Active2 beds 1 baths1,029 sq. ft.
$175,000Active2 beds 1 baths1,029 sq. ft.4 Phillips Court, Henderson, KY 42420
MLS# 260025Listed by: F.C. TUCKER/COLLIER - New
 Listed by ERA$100,000Active5 beds 2 baths2,752 sq. ft.
Listed by ERA$100,000Active5 beds 2 baths2,752 sq. ft.300 Rudy Avenue, Henderson, KY 42420
MLS# 260024Listed by: ERA FIRST ADVANTAGE - New
 $149,900Active2 beds 1 baths953 sq. ft.
$149,900Active2 beds 1 baths953 sq. ft.224 Highland Dr., Henderson, KY 42420
MLS# 260023Listed by: HERRON AUCTION & REALTY - New
 $259,900Active3 beds 3 baths1,814 sq. ft.
$259,900Active3 beds 3 baths1,814 sq. ft.986 Hillmont Dr., Henderson, KY 42420
MLS# 260021Listed by: F.C. TUCKER/COLLIER - New
 $119,900Active3 beds 1 baths1,284 sq. ft.
$119,900Active3 beds 1 baths1,284 sq. ft.1107 Burris St., Henderson, KY 42420
MLS# 260016Listed by: F.C. TUCKER/COLLIER - New
 Listed by ERA$175,000Active3 beds 2 baths1,188 sq. ft.
Listed by ERA$175,000Active3 beds 2 baths1,188 sq. ft.51 S Partridge Run, Henderson, KY 42420
MLS# 260015Listed by: ERA FIRST ADVANTAGE - New
 $139,900Active2 beds 1 baths825 sq. ft.
$139,900Active2 beds 1 baths825 sq. ft.2722 Park Drive, Henderson, KY 42420
MLS# 260014Listed by: F.C. TUCKER/COLLIER  $253,700Pending3 beds 3 baths2,350 sq. ft.
$253,700Pending3 beds 3 baths2,350 sq. ft.995 Ernest Lane, Henderson, KY 42420
MLS# 93896Listed by: KELLER WILLIAMS ELITE- New
 $91,900Active3 beds 2 baths1,520 sq. ft.
$91,900Active3 beds 2 baths1,520 sq. ft.8398 E State Route 351, Henderson, KY 42420
MLS# 93877Listed by: CHANGE OF PLACE REAL ESTATE, LLC - New
 $235,000Active4 beds 2 baths2,994 sq. ft.
$235,000Active4 beds 2 baths2,994 sq. ft.114 S Alves St., Henderson, KY 42420
MLS# 260008Listed by: HERRON AUCTION & REALTY
