319 N Bentley Dr., Henderson, KY 42420
Local realty services provided by:ERA First Advantage Realty, Inc.
319 N Bentley Dr.,Henderson, KY 42420
$419,800
- 4 Beds
- 3 Baths
- 2,791 sq. ft.
- Single family
- Active
Office: f.c. tucker/collier
MLS#:250289
Source:KY_HABR
Price summary
- Price:$419,800
- Price per sq. ft.:$150.41
About this home
This two-story home offers a welcoming and functional layout, perfect for modern living. The inviting foyer leads to a formal dining room, ideal for family dinners or entertaining guests. The large family room includes a fireplace and flows seamlessly into the spacious kitchen, which features an island, ample cabinet space, a walk-in pantry, a butler’s pantry, and an adjacent dining area. The kitchen includes granite countertops, a tile backsplash, and a stainless steel appliance package with a gas range. For your enjoyment, a covered patio is located off of the dining area. A private main-floor office near the family entry includes two storage closets and a convenient powder room. The second level is designed with families in mind, featuring a versatile loft, three generously sized secondary bedrooms, a separate laundry room, and a private owner’s suite with an ensuite bath, including a double bowl vanity, a ceramic shower, and a large walk-in closet. RevWood Select Granbury Oak flooring is throughout the main living areas and ceramic tile is installed in the wet areas. Jagoe TechSmart components are included. You’ll love this EnergySmart home!
Contact an agent
Home facts
- Year built:2025
- Listing ID #:250289
- Added:197 day(s) ago
- Updated:December 17, 2025 at 07:44 PM
Rooms and interior
- Bedrooms:4
- Total bathrooms:3
- Full bathrooms:2
- Half bathrooms:1
- Living area:2,791 sq. ft.
Heating and cooling
- Cooling:Central
- Heating:Gas Forced Air
Structure and exterior
- Roof:Shingle
- Year built:2025
- Building area:2,791 sq. ft.
Schools
- Middle school:South Jr High
- Elementary school:Bend Gate
Utilities
- Water:City, Water Heater - Gas
- Sewer:City
Finances and disclosures
- Price:$419,800
- Price per sq. ft.:$150.41
New listings near 319 N Bentley Dr.
- New
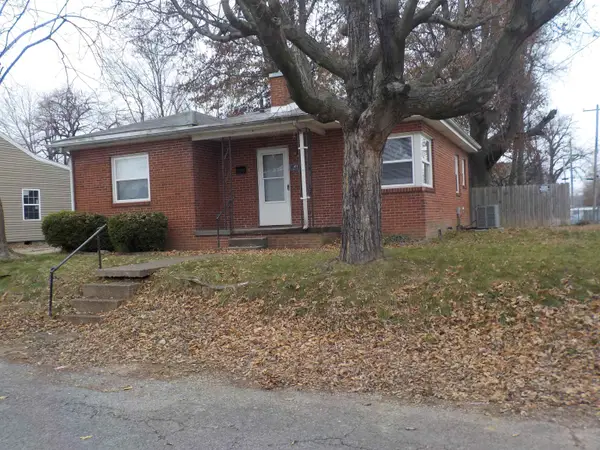 $139,900Active2 beds 1 baths980 sq. ft.
$139,900Active2 beds 1 baths980 sq. ft.711 Lieber St, Henderson, KY 42420
MLS# 250711Listed by: FRYER REALTY & APPRAISALS - New
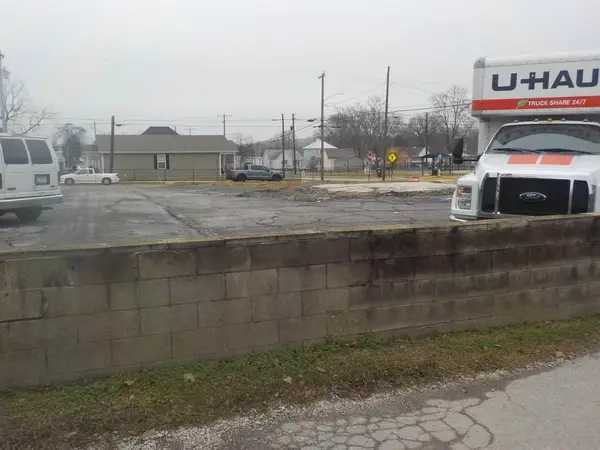 $85,000Active0 Acres
$85,000Active0 Acres1322 Helm St, Henderson, KY 42420
MLS# 250710Listed by: FRYER REALTY & APPRAISALS - New
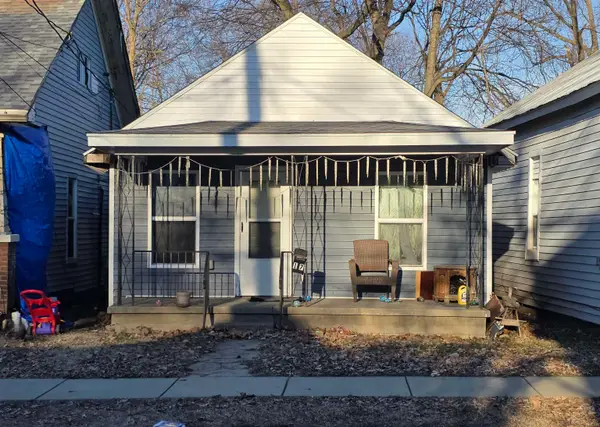 $84,000Active2 beds 1 baths912 sq. ft.
$84,000Active2 beds 1 baths912 sq. ft.17 Clark St., Henderson, KY
MLS# 250708Listed by: TRIPLE CROWN REALTY GROUP - New
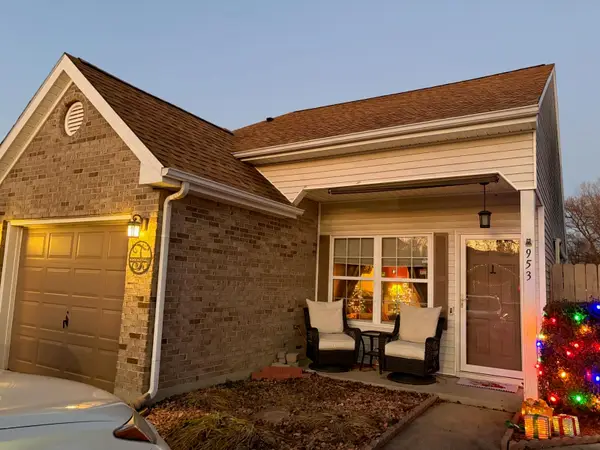 $189,777Active3 beds 2 baths1,212 sq. ft.
$189,777Active3 beds 2 baths1,212 sq. ft.953 Millcreek Drive, Henderson, KY 42420
MLS# 250707Listed by: REMAX PROFESSIONAL REALTY GROUP - New
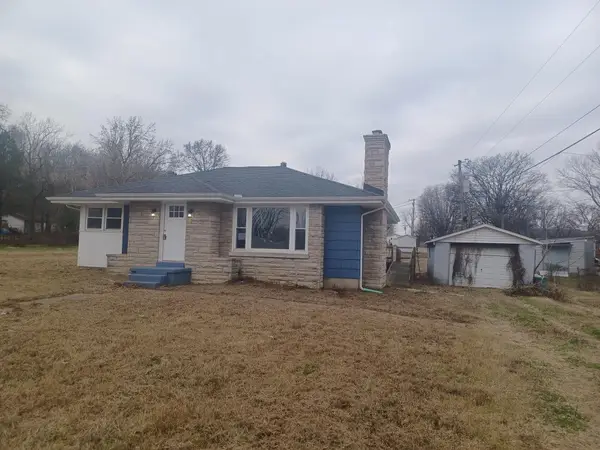 $179,900Active3 beds 2 baths1,448 sq. ft.
$179,900Active3 beds 2 baths1,448 sq. ft.1116 First Ave., Henderson, KY 42420
MLS# 250704Listed by: BAKER AUCTION AND REALTY - New
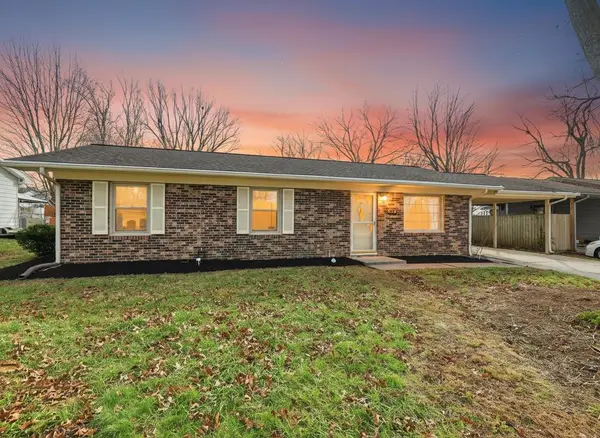 $199,900Active3 beds 1 baths1,363 sq. ft.
$199,900Active3 beds 1 baths1,363 sq. ft.4140 Morris Dr., Henderson, KY 42420
MLS# 250705Listed by: F.C. TUCKER/COLLIER - New
 $28,900Active0 Acres
$28,900Active0 Acres604 Winchester Rd, Henderson, KY 42420
MLS# 250702Listed by: REMAX PROFESSIONAL REALTY GROUP - New
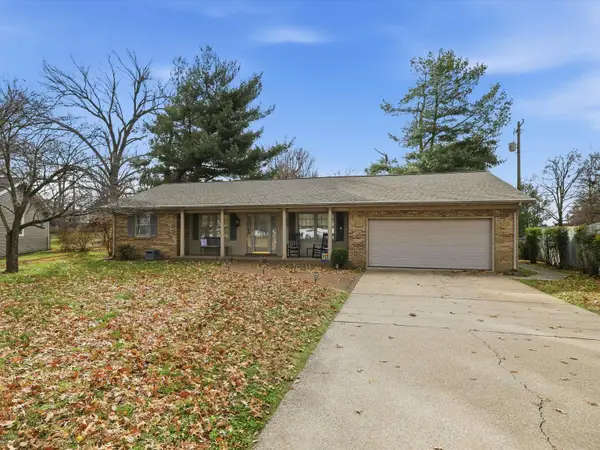 $240,000Active3 beds 2 baths1,555 sq. ft.
$240,000Active3 beds 2 baths1,555 sq. ft.2458 Jamestown Drive, Henderson, KY 42420
MLS# 250701Listed by: F.C. TUCKER/COLLIER - New
 Listed by ERA$475,000Active1 beds 3 baths2,102 sq. ft.
Listed by ERA$475,000Active1 beds 3 baths2,102 sq. ft.1228 N Elm Street, Henderson, KY 42420
MLS# 250697Listed by: ERA FIRST ADVANTAGE - New
 $629,000Active3 beds 4 baths3,198 sq. ft.
$629,000Active3 beds 4 baths3,198 sq. ft.4094 Shady Hollow Drive, Henderson, KY 42420
MLS# 250693Listed by: F.C. TUCKER/COLLIER
