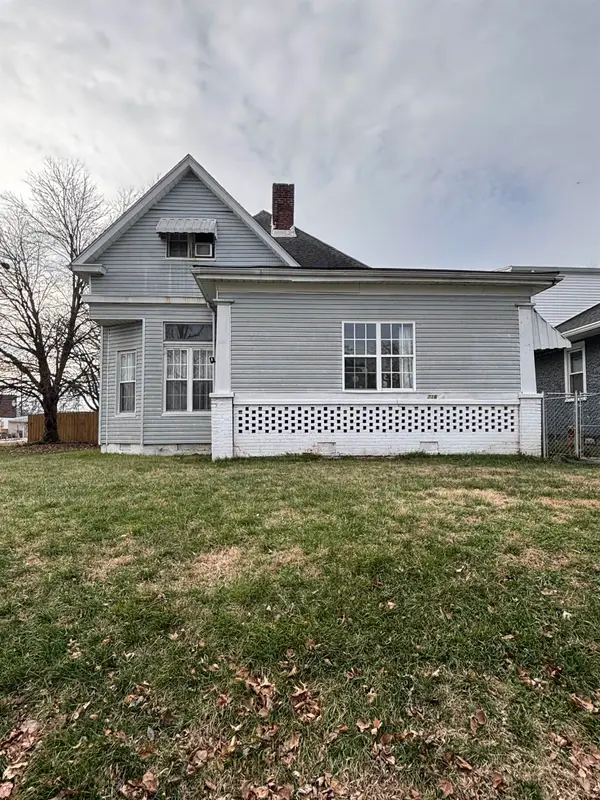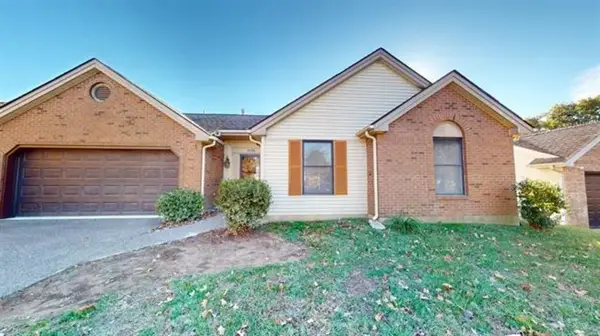324 N Bentley Dr, Henderson, KY 42420
Local realty services provided by:ERA First Advantage Realty, Inc.
324 N Bentley Dr,Henderson, KY 42420
$399,800
- 4 Beds
- 3 Baths
- 2,611 sq. ft.
- Single family
- Active
Listed by: merry sigler
Office: era first advantage
MLS#:250394
Source:KY_HABR
Price summary
- Price:$399,800
- Price per sq. ft.:$153.12
About this home
Jagoe New Construction National Craftsman floorplan Lot 81 backs up to a tree line is complete and ready to move into! The first floor offers a generous foyer with powder room, a large family room, Kitchen with an impressive island and dining area, pantry, an owner's suite with an ensuite bath and walk in closet, and a conveniently located laundry room. The upgraded kitchen design features include granite countertops, tile backsplash, stainless appliances, a gas range. A covered patio is located off the dining area for easy access. The owners bath includes double bowl vanity and ceramic shower. The second floor of this home offers a stand out loft for enjoyment and three huge bedrooms each with walk in closets and a second full bath with walk in linen closet, all adjacent to the sizeable loft. Revwood select Granbury oak flooring is throughout the main living areas and ceramic tile is in the wet areas. Jagoe Smart Tech components EnergySmart home.
Contact an agent
Home facts
- Year built:2025
- Listing ID #:250394
- Added:167 day(s) ago
- Updated:December 20, 2025 at 11:42 AM
Rooms and interior
- Bedrooms:4
- Total bathrooms:3
- Full bathrooms:2
- Half bathrooms:1
- Living area:2,611 sq. ft.
Heating and cooling
- Cooling:Central
- Heating:Gas Forced Air
Structure and exterior
- Roof:Shingle
- Year built:2025
- Building area:2,611 sq. ft.
Schools
- Middle school:South Jr High
- Elementary school:Bend Gate
Utilities
- Water:City
- Sewer:City
Finances and disclosures
- Price:$399,800
- Price per sq. ft.:$153.12
New listings near 324 N Bentley Dr
- New
 $91,900Active3 beds 2 baths1,520 sq. ft.
$91,900Active3 beds 2 baths1,520 sq. ft.8398 E State Route 351, Henderson, KY 42420
MLS# 93877Listed by: CHANGE OF PLACE REAL ESTATE, LLC - New
 $235,000Active4 beds 2 baths2,994 sq. ft.
$235,000Active4 beds 2 baths2,994 sq. ft.114 S Alves St., Henderson, KY 42420
MLS# 260008Listed by: HERRON AUCTION & REALTY - New
 $235,000Active3 beds 2 baths1,749 sq. ft.
$235,000Active3 beds 2 baths1,749 sq. ft.2732 Browns Drive, Henderson, KY 42420
MLS# 93862Listed by: L. STEVE CASTLEN, REALTORS - New
 Listed by ERA$234,900Active3 beds 2 baths1,326 sq. ft.
Listed by ERA$234,900Active3 beds 2 baths1,326 sq. ft.1470 Kayak Lane, Henderson, KY 42420
MLS# 260006Listed by: ERA FIRST ADVANTAGE - New
 Listed by ERA$269,900Active3 beds 2 baths1,584 sq. ft.
Listed by ERA$269,900Active3 beds 2 baths1,584 sq. ft.763 Sinclair Avenue, Henderson, KY 42420
MLS# 260007Listed by: ERA FIRST ADVANTAGE - New
 Listed by ERA$569,900Active4 beds 3 baths3,425 sq. ft.
Listed by ERA$569,900Active4 beds 3 baths3,425 sq. ft.6466 Thornridge Drive, Henderson, KY 42420
MLS# 260004Listed by: ERA FIRST ADVANTAGE - New
 $139,900Active4 beds 3 baths2,741 sq. ft.
$139,900Active4 beds 3 baths2,741 sq. ft.716 3rd Street, Henderson, KY 42420
MLS# 260002Listed by: REMAX PROFESSIONAL REALTY GROUP - New
 Listed by ERA$254,900Active3 beds 2 baths1,523 sq. ft.
Listed by ERA$254,900Active3 beds 2 baths1,523 sq. ft.1058 Millcreek Dr, Henderson, KY 42420
MLS# 250731Listed by: ERA FIRST ADVANTAGE - New
 Listed by ERA$13,000Active0 Acres
Listed by ERA$13,000Active0 Acres55 S Holloway Street, Henderson, KY 42420
MLS# 250725Listed by: ERA FIRST ADVANTAGE - New
 $309,900Active3 beds 3 baths2,331 sq. ft.
$309,900Active3 beds 3 baths2,331 sq. ft.2140 Augusta Drive, Henderson, KY 42420
MLS# 93827Listed by: EXP REALTY, LLC
