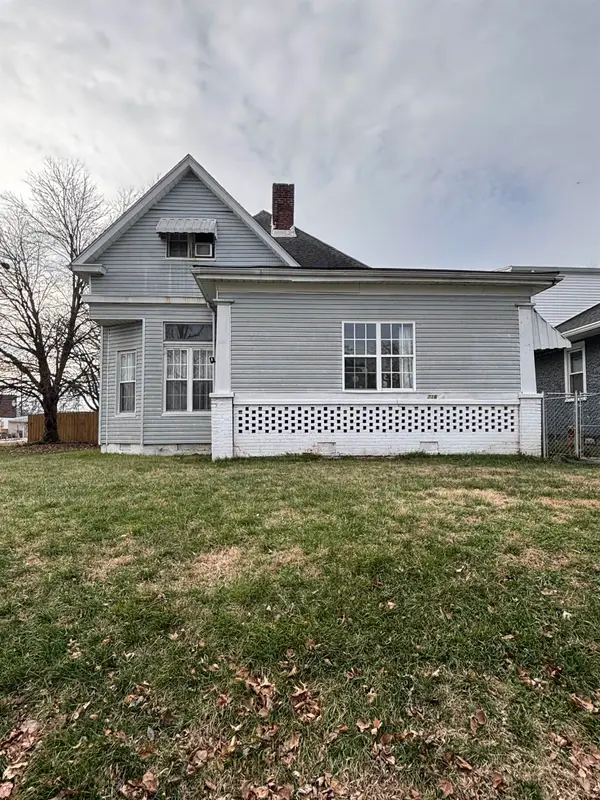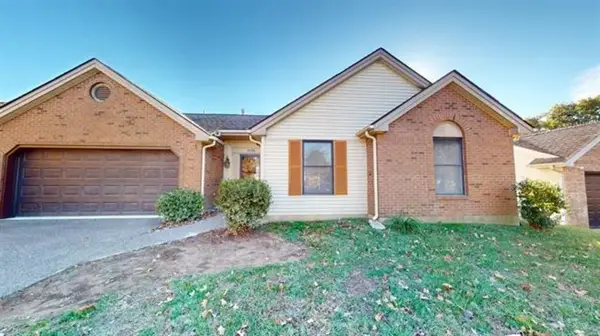325 Fourteenth Street, Henderson, KY 42420
Local realty services provided by:ERA First Advantage Realty, Inc.
325 Fourteenth Street,Henderson, KY 42420
$329,900
- 3 Beds
- 2 Baths
- 1,770 sq. ft.
- Single family
- Active
Listed by:
- Linda Meuth(270) 577 - 7617ERA First Advantage Realty, Inc.
MLS#:250520
Source:KY_HABR
Price summary
- Price:$329,900
- Price per sq. ft.:$186.38
About this home
Welcome to 325 14th Street ‹” a fully renovated property with Highway Commercial zoning, offering endless business opportunities. This is a prime location close to shopping and medical facilities. Just a half-block from the hospital, this location presents strong potential for medical or related uses‹”buyers are encouraged to consult planning and zoning for permitted options. The property has been renovated from top to bottom with modern finishes, including a new roof, windows, doors, trim, and drywall on both levels. The main floor features an open layout designed to maximize flexibility and functionality for your business or residential. Main features include a covered front porch and covered side porch just off the carport, all new laminate floors, renovated crawl space, plumbing, electrical, windows, floor plan, upper level, baths, kitchen from top to bottom, a brand -new HVAC system on the main level and a second unit for comfort installed in Summer 2025 for the upper level, hot water heater (2024) ensure year-round comfort, while the inclusion of kitchen appliances makes this a true move-in ready opportunity. A meticulously renovated property boasting highly desirable Highway Commercial zoning. This exceptional location offers a strategic advantage, situated in close proximity to a vibrant array of shopping destinations and essential medical facilities weather you want residential of commercial property or a great Air BNB. Its prime position, just a half-block from the hospital, makes it an especially compelling prospect for medical practices, clinics, or any related healthcare services. Prospective buyers are strongly encouraged to consult with local planning and zoning departments to thoroughly explore the full spectrum of permitted uses and unlock the property's complete potential. This property has undergone a comprehensive, top-to-bottom renovation, featuring contemporary finishes and state-of-the-art upgrades throughout. Every detail has been carefully considered, from the brand-new roof, windows, and doors to the pristine trim and freshly installed drywall on both levels. The main floor showcases an intelligently designed open layout, offering maximum flexibility and functionality to adapt to a diverse range of business needs. Beyond the aesthetics, the property also boasts a host of practical and comfort-enhancing features. Enjoy the welcoming ambiance of a covered front porch, perfect for greeting clients, and a convenient covered side porch just off the carport. Inside, you'll discover all-new laminate flooring that exudes modern elegance and durability. The often-overlooked crawl space has also been expertly renovated, ensuring a solid foundation. Critical infrastructure has been entirely updated, including new plumbing and electrical systems, providing peace of mind and operational efficiency. The floor plan has been thoughtfully reconfigured to optimize flow and utility, and both the upper level and the baths and kitchen have been completely revitalized. For year-round comfort, a brand-new HVAC system was installed on the main level, complemented by a second unit for the upper level, added in Summer 2025. A new hot water heater, installed in 2024, further ensures continuous comfort and convenience. The inclusion of modern kitchen appliances transforms this into a truly move-in ready opportunity, allowing you to establish your business operations seamlessly and efficiently. Don't miss the chance to acquire this exceptional property that combines prime location, extensive renovations, and remarkable business potential.
Contact an agent
Home facts
- Year built:1950
- Listing ID #:250520
- Added:390 day(s) ago
- Updated:January 05, 2026 at 01:17 AM
Rooms and interior
- Bedrooms:3
- Total bathrooms:2
- Full bathrooms:2
- Living area:1,770 sq. ft.
Heating and cooling
- Cooling:Central
- Heating:Gas Forced Air
Structure and exterior
- Roof:Shingle
- Year built:1950
- Building area:1,770 sq. ft.
Schools
- Middle school:South Jr High
- Elementary school:Jefferson
Utilities
- Water:City, Water Heater - Gas
- Sewer:City
Finances and disclosures
- Price:$329,900
- Price per sq. ft.:$186.38
New listings near 325 Fourteenth Street
- New
 $91,900Active3 beds 2 baths1,520 sq. ft.
$91,900Active3 beds 2 baths1,520 sq. ft.8398 E State Route 351, Henderson, KY 42420
MLS# 93877Listed by: CHANGE OF PLACE REAL ESTATE, LLC - New
 $235,000Active4 beds 2 baths2,994 sq. ft.
$235,000Active4 beds 2 baths2,994 sq. ft.114 S Alves St., Henderson, KY 42420
MLS# 260008Listed by: HERRON AUCTION & REALTY - New
 $235,000Active3 beds 2 baths1,749 sq. ft.
$235,000Active3 beds 2 baths1,749 sq. ft.2732 Browns Drive, Henderson, KY 42420
MLS# 93862Listed by: L. STEVE CASTLEN, REALTORS - New
 Listed by ERA$234,900Active3 beds 2 baths1,326 sq. ft.
Listed by ERA$234,900Active3 beds 2 baths1,326 sq. ft.1470 Kayak Lane, Henderson, KY 42420
MLS# 260006Listed by: ERA FIRST ADVANTAGE - New
 Listed by ERA$269,900Active3 beds 2 baths1,584 sq. ft.
Listed by ERA$269,900Active3 beds 2 baths1,584 sq. ft.763 Sinclair Avenue, Henderson, KY 42420
MLS# 260007Listed by: ERA FIRST ADVANTAGE - New
 Listed by ERA$569,900Active4 beds 3 baths3,425 sq. ft.
Listed by ERA$569,900Active4 beds 3 baths3,425 sq. ft.6466 Thornridge Drive, Henderson, KY 42420
MLS# 260004Listed by: ERA FIRST ADVANTAGE - New
 $139,900Active4 beds 3 baths2,741 sq. ft.
$139,900Active4 beds 3 baths2,741 sq. ft.716 3rd Street, Henderson, KY 42420
MLS# 260002Listed by: REMAX PROFESSIONAL REALTY GROUP - New
 Listed by ERA$254,900Active3 beds 2 baths1,523 sq. ft.
Listed by ERA$254,900Active3 beds 2 baths1,523 sq. ft.1058 Millcreek Dr, Henderson, KY 42420
MLS# 250731Listed by: ERA FIRST ADVANTAGE - New
 Listed by ERA$13,000Active0 Acres
Listed by ERA$13,000Active0 Acres55 S Holloway Street, Henderson, KY 42420
MLS# 250725Listed by: ERA FIRST ADVANTAGE - New
 $309,900Active3 beds 3 baths2,331 sq. ft.
$309,900Active3 beds 3 baths2,331 sq. ft.2140 Augusta Drive, Henderson, KY 42420
MLS# 93827Listed by: EXP REALTY, LLC
