3326 Briarwood Dr., Henderson, KY 42420
Local realty services provided by:ERA First Advantage Realty, Inc.
3326 Briarwood Dr.,Henderson, KY 42420
$999,000
- 4 Beds
- 5 Baths
- 6,200 sq. ft.
- Single family
- Active
Office: f.c. tucker/collier
MLS#:250653
Source:KY_HABR
Price summary
- Price:$999,000
- Price per sq. ft.:$161.13
About this home
Tucked away at the back of the street with a private drive, 3326 Briarwood is where stately sophistication meets everyday comfort. It includes a whole-house covered generator (on a separate gas line), ensuring you are comfortable and protected during challenging weather. This stunning 6,200 sqft brick home radiates elegance, with craftsmanship and scale that make every room feel extraordinary from the moment you pull up to the house, all while backing up to Audubon State Park, where frequent deer visitors are a common sight. Step inside the grand foyer and you’re greeted by a dazzling Swarovski chandelier, soaring ceilings, and arched doorways leading into the expansive 25' x 29' living room that's complete with a coffered ceiling, engineered hardwood floors, and one of three gas fireplaces in the home. The main floor primary suite is a private retreat with two walk-in closets, an extra-large double vanity with extra storage and seating area, and a brand-new fully tiled shower with multiple shower heads and a brand NEW custom glass door. The chef’s kitchen offers rich wood cabinetry, granite countertops, a center island with gas cooktop, and a newer glass door Refrigerator. An inviting sitting area with another fireplace and an eat-in space makes it the perfect place to gather, because no one likes to cook alone! The formal dining room, crowned by another Swarovski chandelier, gets exceptional natural lighting and is ready for elegant dinner parties or holiday celebrations. You’ll find thoughtful touches throughout: an oversized main-floor laundry room with extra cabinetry and a convenient half bath located off of the garage on the main level, several floor-to-ceiling windows with all new Champion windows throughout (only 2-3 years old), and timeless neutral finishes accented by white trim and impressive crown molding. Upstairs, a spacious second living room features the final gas fireplace, engineered hardwood floors, and beautiful views of the exterior waterfall. A second bonus room (currently staged as a workout space) offers endless options for use for the new buyers. Three additional bedrooms, two with newly expanded custom walk-in closets and one with an ensuite bath, complete the upper level. Outdoors, the luxury continues. The backyard retreat features a heated ~11 ft. salt-water pool with a new automatic cover (2024), hidden pool equipment for a clean, seamless aesthetic, and a large amount of concrete patio space designed for relaxing or entertaining across multiple levels. The rock bed waterfall is the perfect touch to the exterior, as you can enjoy it from the screened-in back porch, making it the perfect place to unwind after a long day or a peaceful start before a busy day. This home also features two covered front porches to choose from, one with a grand staircase leading up to the front door and the second with stately columns and arched porticos. Professional landscaping, exterior lighting, and a 3 car attached garage complete the exterior experience. The whole-house covered generator ensures you will not be left scrambling in despair during the Winter months, as it is an upgraded feature included with the home that most do not have.
Contact an agent
Home facts
- Year built:1997
- Listing ID #:250653
- Added:36 day(s) ago
- Updated:December 17, 2025 at 07:44 PM
Rooms and interior
- Bedrooms:4
- Total bathrooms:5
- Full bathrooms:3
- Half bathrooms:2
- Living area:6,200 sq. ft.
Heating and cooling
- Cooling:Central
- Heating:Gas Forced Air
Structure and exterior
- Roof:Shingle
- Year built:1997
- Building area:6,200 sq. ft.
- Lot area:1.47 Acres
Schools
- Middle school:South Jr High
- Elementary school:Bend Gate
Utilities
- Water:City, Water Heater - Gas
- Sewer:Septic
Finances and disclosures
- Price:$999,000
- Price per sq. ft.:$161.13
New listings near 3326 Briarwood Dr.
- New
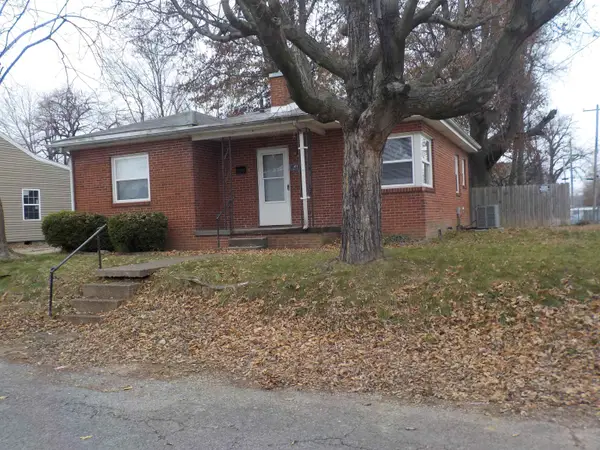 $139,900Active2 beds 1 baths980 sq. ft.
$139,900Active2 beds 1 baths980 sq. ft.711 Lieber St, Henderson, KY 42420
MLS# 250711Listed by: FRYER REALTY & APPRAISALS - New
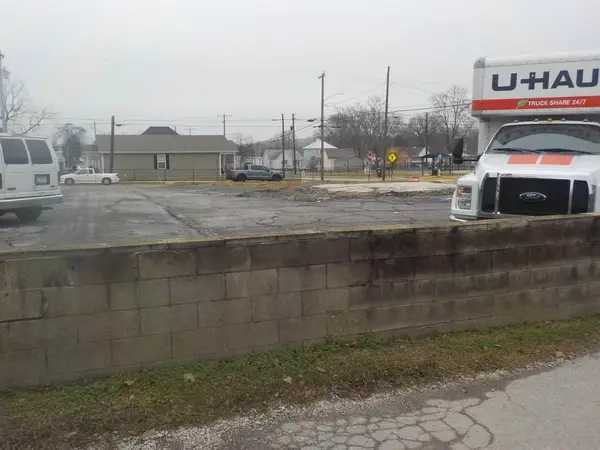 $85,000Active0 Acres
$85,000Active0 Acres1322 Helm St, Henderson, KY 42420
MLS# 250710Listed by: FRYER REALTY & APPRAISALS - New
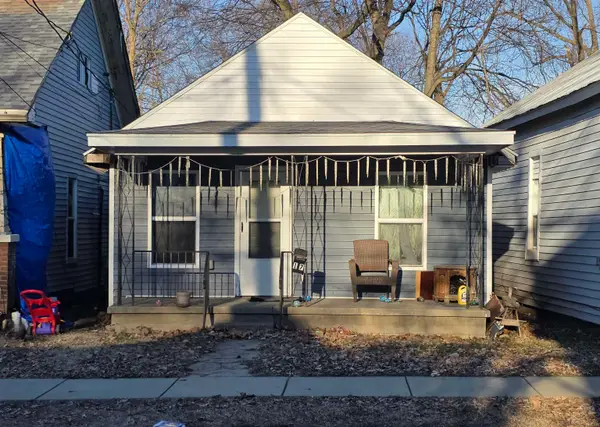 $84,000Active2 beds 1 baths912 sq. ft.
$84,000Active2 beds 1 baths912 sq. ft.17 Clark St., Henderson, KY
MLS# 250708Listed by: TRIPLE CROWN REALTY GROUP - New
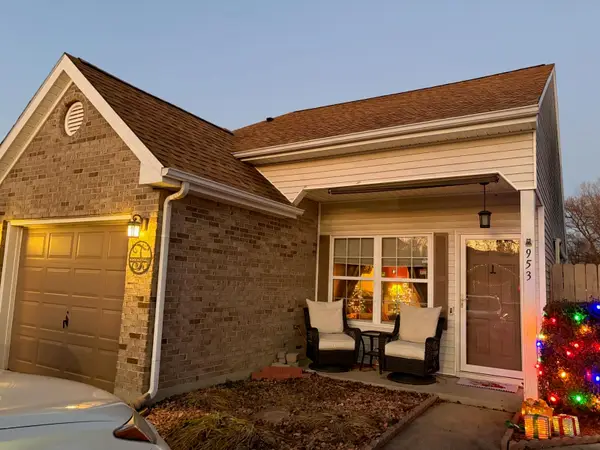 $189,777Active3 beds 2 baths1,212 sq. ft.
$189,777Active3 beds 2 baths1,212 sq. ft.953 Millcreek Drive, Henderson, KY 42420
MLS# 250707Listed by: REMAX PROFESSIONAL REALTY GROUP - New
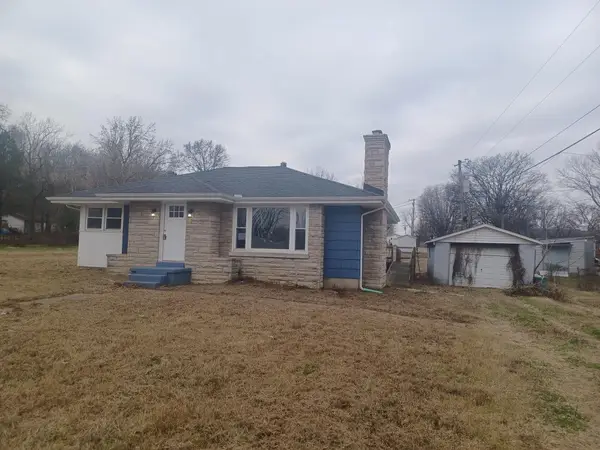 $179,900Active3 beds 2 baths1,448 sq. ft.
$179,900Active3 beds 2 baths1,448 sq. ft.1116 First Ave., Henderson, KY 42420
MLS# 250704Listed by: BAKER AUCTION AND REALTY - New
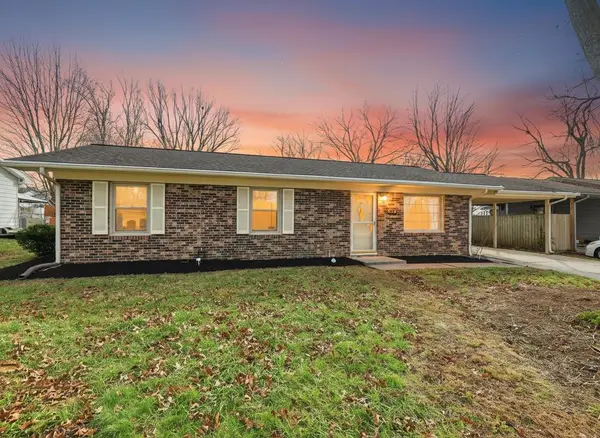 $199,900Active3 beds 1 baths1,363 sq. ft.
$199,900Active3 beds 1 baths1,363 sq. ft.4140 Morris Dr., Henderson, KY 42420
MLS# 250705Listed by: F.C. TUCKER/COLLIER - New
 $28,900Active0 Acres
$28,900Active0 Acres604 Winchester Rd, Henderson, KY 42420
MLS# 250702Listed by: REMAX PROFESSIONAL REALTY GROUP - New
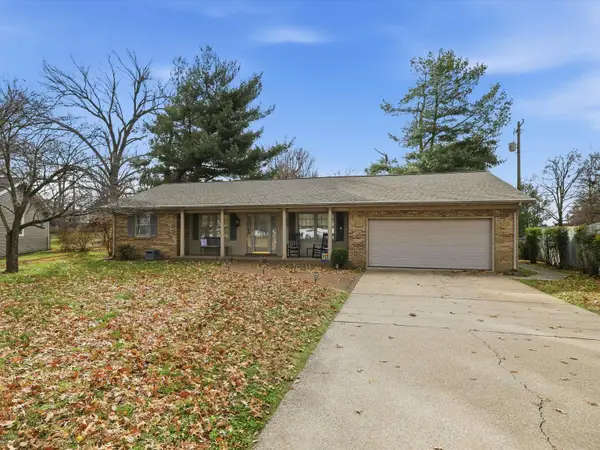 $240,000Active3 beds 2 baths1,555 sq. ft.
$240,000Active3 beds 2 baths1,555 sq. ft.2458 Jamestown Drive, Henderson, KY 42420
MLS# 250701Listed by: F.C. TUCKER/COLLIER - New
 Listed by ERA$475,000Active1 beds 3 baths2,102 sq. ft.
Listed by ERA$475,000Active1 beds 3 baths2,102 sq. ft.1228 N Elm Street, Henderson, KY 42420
MLS# 250697Listed by: ERA FIRST ADVANTAGE - New
 $629,000Active3 beds 4 baths3,198 sq. ft.
$629,000Active3 beds 4 baths3,198 sq. ft.4094 Shady Hollow Drive, Henderson, KY 42420
MLS# 250693Listed by: F.C. TUCKER/COLLIER
