5210 E Highway 60, Henderson, KY 42420
Local realty services provided by:ERA First Advantage Realty, Inc.
5210 E Highway 60,Henderson, KY 42420
$200,000
- 3 Beds
- 2 Baths
- - sq. ft.
- Single family
- Sold
Office: f.c. tucker/collier
MLS#:250424
Source:KY_HABR
Sorry, we are unable to map this address
Price summary
- Price:$200,000
About this home
Welcome home to 5210 Highway 60 E. This adorable, all brick, ranch style home sits on a 1 ACRE piece of land. As you turn into the paved driveway, you will notice the love and care that these homeowners had for their home. The yard has tons of mature trees. The home offers covered front porch as you approach. Step inside to the living room and appreciate the large windows, allowing ton of natural light to flood the space. The kitchen offers tons of cabinetry and comes with all appliances. The eat-in space offers sliding doors to the 13'x15' deck for cook-outs and evening dining. Down the hallway you will find a large guest bathroom and two nice size guest bedrooms. The owners suites sits on the back side of the home and has half bath. Out back is a 10'x12' stick built stoage shed with concrete floor for additional storage. The home has a brand new HVAC system and roof just installed.
Contact an agent
Home facts
- Year built:1968
- Listing ID #:250424
- Added:129 day(s) ago
- Updated:December 17, 2025 at 12:58 AM
Rooms and interior
- Bedrooms:3
- Total bathrooms:2
- Full bathrooms:1
- Half bathrooms:1
Heating and cooling
- Cooling:Central
- Heating:Gas Forced Air
Structure and exterior
- Roof:Asphalt, Shingle
- Year built:1968
Schools
- Middle school:North Jr High
- Elementary school:Spottsville
Utilities
- Water:County
- Sewer:Septic
Finances and disclosures
- Price:$200,000
New listings near 5210 E Highway 60
- New
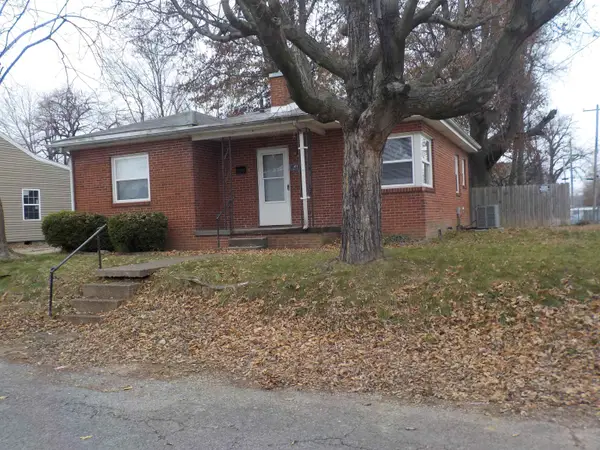 $139,900Active2 beds 1 baths980 sq. ft.
$139,900Active2 beds 1 baths980 sq. ft.711 Lieber St, Henderson, KY 42420
MLS# 250711Listed by: FRYER REALTY & APPRAISALS - New
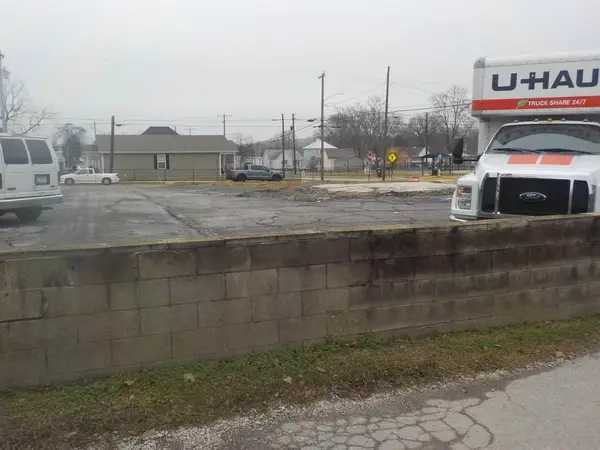 $85,000Active0 Acres
$85,000Active0 Acres1322 Helm St, Henderson, KY 42420
MLS# 250710Listed by: FRYER REALTY & APPRAISALS - New
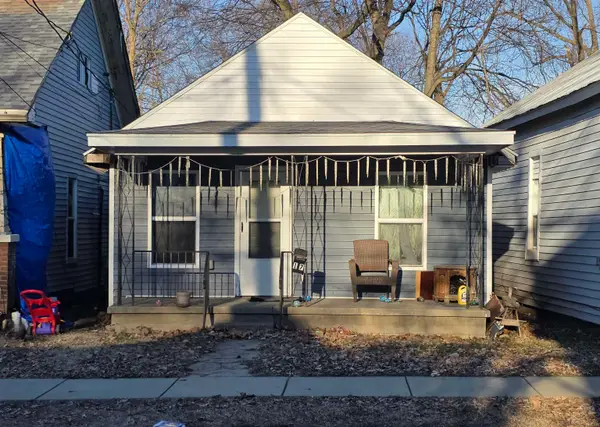 $84,000Active2 beds 1 baths912 sq. ft.
$84,000Active2 beds 1 baths912 sq. ft.17 Clark St., Henderson, KY
MLS# 250708Listed by: TRIPLE CROWN REALTY GROUP - New
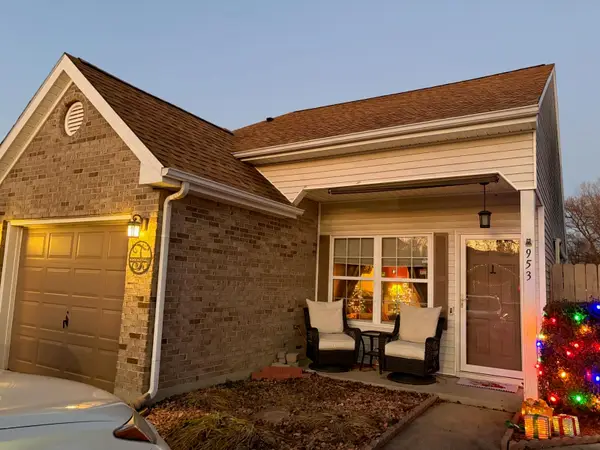 $189,777Active3 beds 2 baths1,212 sq. ft.
$189,777Active3 beds 2 baths1,212 sq. ft.953 Millcreek Drive, Henderson, KY 42420
MLS# 250707Listed by: REMAX PROFESSIONAL REALTY GROUP - New
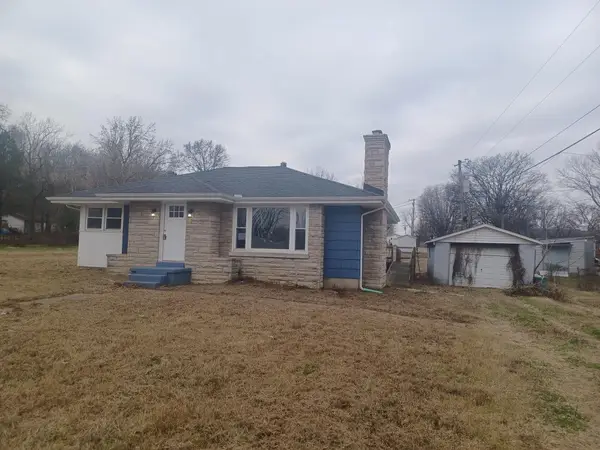 $179,900Active3 beds 2 baths1,448 sq. ft.
$179,900Active3 beds 2 baths1,448 sq. ft.1116 First Ave., Henderson, KY 42420
MLS# 250704Listed by: BAKER AUCTION AND REALTY - New
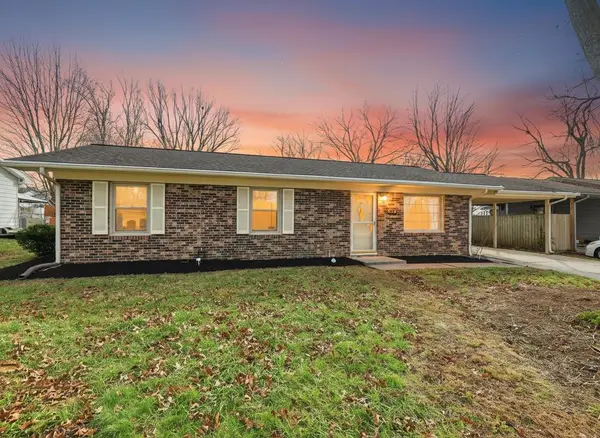 $199,900Active3 beds 1 baths1,363 sq. ft.
$199,900Active3 beds 1 baths1,363 sq. ft.4140 Morris Dr., Henderson, KY 42420
MLS# 250705Listed by: F.C. TUCKER/COLLIER - New
 $28,900Active0 Acres
$28,900Active0 Acres604 Winchester Rd, Henderson, KY 42420
MLS# 250702Listed by: REMAX PROFESSIONAL REALTY GROUP - New
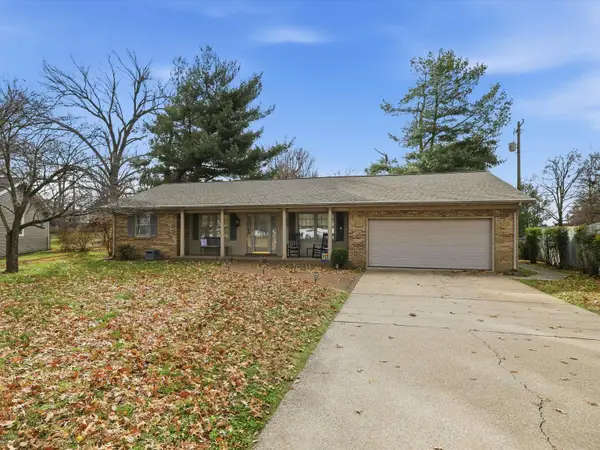 $240,000Active3 beds 2 baths1,555 sq. ft.
$240,000Active3 beds 2 baths1,555 sq. ft.2458 Jamestown Drive, Henderson, KY 42420
MLS# 250701Listed by: F.C. TUCKER/COLLIER - New
 Listed by ERA$475,000Active1 beds 3 baths2,102 sq. ft.
Listed by ERA$475,000Active1 beds 3 baths2,102 sq. ft.1228 N Elm Street, Henderson, KY 42420
MLS# 250697Listed by: ERA FIRST ADVANTAGE - New
 $629,000Active3 beds 4 baths3,198 sq. ft.
$629,000Active3 beds 4 baths3,198 sq. ft.4094 Shady Hollow Drive, Henderson, KY 42420
MLS# 250693Listed by: F.C. TUCKER/COLLIER
