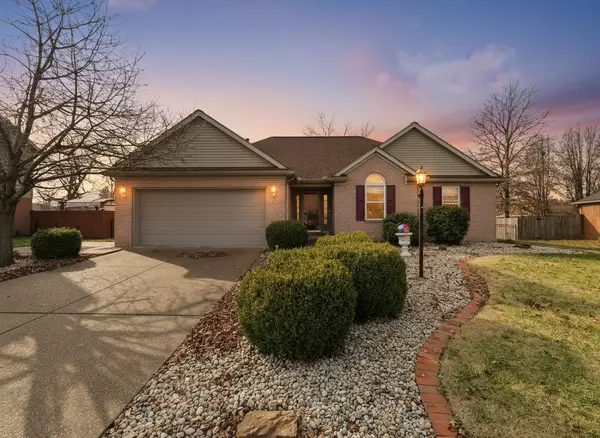526 S Elm St., Henderson, KY 42420
Local realty services provided by:ERA First Advantage Realty, Inc.
526 S Elm St.,Henderson, KY 42420
$204,900
- 3 Beds
- 1 Baths
- 1,153 sq. ft.
- Single family
- Active
Office: f.c. tucker/collier
MLS#:250622
Source:KY_HABR
Price summary
- Price:$204,900
- Price per sq. ft.:$177.71
About this home
Welcome to this move-in-ready one-level brick home on South Elm Street, where you get the convenience of limited steps, a downtown location, and an incredible list of updates throughout. Nearly every detail of this home was replaced starting in 2021, including the roof, gutters, soffits, some windows, HVAC system, water heater, and fresh interior paint. Inside, the sellers created an open-concept layout that seamlessly connects the living room and kitchen by opening up a wall, creating an inviting space perfect for everyday living and entertaining while making the main living area look and feel spacious. The kitchen features a new butcher block island, updated countertops, tile backsplash, faucet, sink, new cabinets and hardware, and new stainless steel appliances. You’ll notice the two-tone color scheme that matches today’s trends. The bathroom was completely renovated with new tile, shower/tub, dual vanity, mirrors, toilet, and lighting. It features mixed metal finishes with a white shower, and an additional XL toiletry cabinet and storage shelves were added for extra organization. There are refinished hardwood floors throughout and a large back patio. Additional highlights include a new front and back door, cordless window shades, an expanded primary closet with extra shelving, updated lighting fixtures, and a new automatic garage door with extra built-in storage cabinetry. Outside, enjoy the refreshed landscaping, tree trimming, and a peaceful setting in one of Henderson’s most desirable areas. This home perfectly combines classic brick charm with modern upgrades, making it ideal for downsizing or a starter home.
Contact an agent
Home facts
- Year built:1966
- Listing ID #:250622
- Added:43 day(s) ago
- Updated:December 03, 2025 at 12:43 AM
Rooms and interior
- Bedrooms:3
- Total bathrooms:1
- Full bathrooms:1
- Living area:1,153 sq. ft.
Heating and cooling
- Cooling:Central
- Heating:Gas Forced Air
Structure and exterior
- Roof:Shingle
- Year built:1966
- Building area:1,153 sq. ft.
Schools
- Middle school:South Jr High
- Elementary school:Jefferson
Utilities
- Water:City, Water Heater - Gas
- Sewer:City
Finances and disclosures
- Price:$204,900
- Price per sq. ft.:$177.71
New listings near 526 S Elm St.
- New
 Listed by ERA$475,000Active1 beds 3 baths2,102 sq. ft.
Listed by ERA$475,000Active1 beds 3 baths2,102 sq. ft.1228 N Elm Street, Henderson, KY 42420
MLS# 250697Listed by: ERA FIRST ADVANTAGE - New
 $649,900Active3 beds 4 baths3,198 sq. ft.
$649,900Active3 beds 4 baths3,198 sq. ft.4094 Shady Hollow Drive, Henderson, KY 42420
MLS# 250693Listed by: F.C. TUCKER/COLLIER - New
 $325,000Active3 beds 2 baths2,378 sq. ft.
$325,000Active3 beds 2 baths2,378 sq. ft.8218 State Route 351 E, Henderson, KY 42420
MLS# 93716Listed by: TRIPLE CROWN REALTY GROUP, LLC - New
 $228,000Active3 beds 1 baths1,567 sq. ft.
$228,000Active3 beds 1 baths1,567 sq. ft.859 Cherokee Dr., Henderson, KY 42420
MLS# 250692Listed by: F.C. TUCKER/COLLIER - New
 $94,000Active2 beds 1 baths1,036 sq. ft.
$94,000Active2 beds 1 baths1,036 sq. ft.1234 Powell St., Henderson, KY 42420
MLS# 250691Listed by: TRIPLE CROWN REALTY GROUP - New
 $260,000Active3 beds 3 baths1,770 sq. ft.
$260,000Active3 beds 3 baths1,770 sq. ft.7987 Rucker Rd #1, Henderson, KY 42420
MLS# 93690Listed by: RE/MAX PROFESSIONAL REALTY GROUP - New
 $35,000Active2 beds 1 baths952 sq. ft.
$35,000Active2 beds 1 baths952 sq. ft.1307 Loeb St, Henderson, KY 42420
MLS# 250688Listed by: REMAX PROFESSIONAL REALTY GROUP - New
 $199,900Active3 beds 2 baths1,494 sq. ft.
$199,900Active3 beds 2 baths1,494 sq. ft.933 Oakcrest Dr., Henderson, KY 42420
MLS# 250686Listed by: F.C. TUCKER/COLLIER - New
 $204,900Active3 beds 2 baths1,506 sq. ft.
$204,900Active3 beds 2 baths1,506 sq. ft.2506 Irish Ivy Ln., Henderson, KY 42420
MLS# 250687Listed by: F.C. TUCKER/COLLIER  $345,000Active5 beds 3 baths2,520 sq. ft.
$345,000Active5 beds 3 baths2,520 sq. ft.2356 Westwood Court, Henderson, KY 42420
MLS# 250682Listed by: REMAX PROFESSIONAL REALTY GROUP
