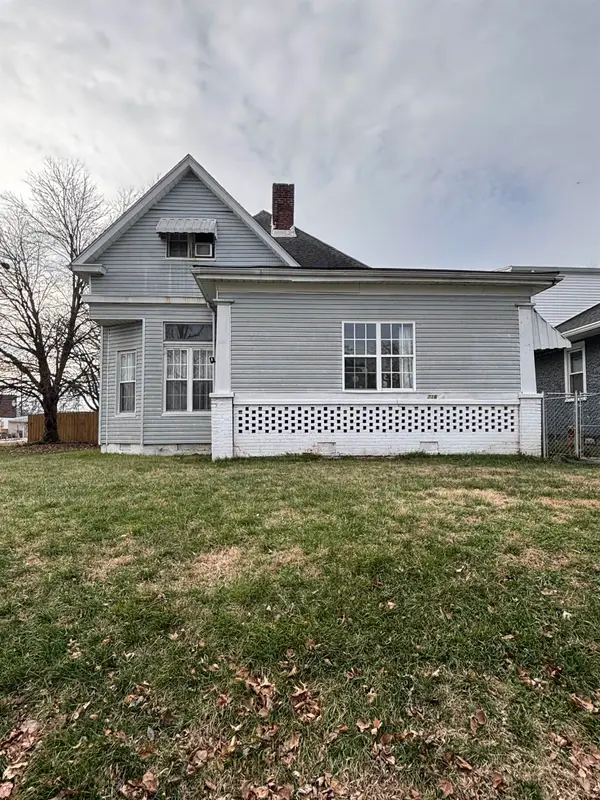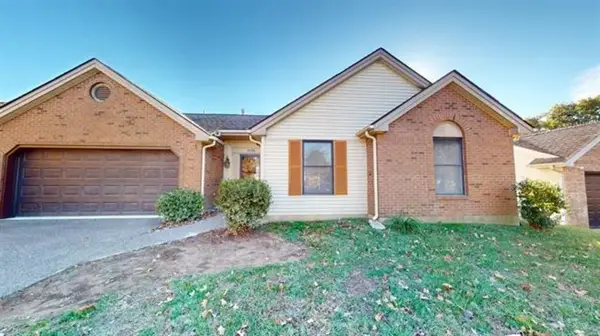759 Constanza Drive, Henderson, KY 42420
Local realty services provided by:ERA First Advantage Realty, Inc.
759 Constanza Drive,Henderson, KY 42420
$354,900
- 4 Beds
- 2 Baths
- 2,250 sq. ft.
- Single family
- Active
Listed by:
- Melinda Luntsford(270) 860 - 7740ERA First Advantage Realty, Inc.
MLS#:250650
Source:KY_HABR
Price summary
- Price:$354,900
- Price per sq. ft.:$157.73
About this home
Beautiful Custom-Built Home Overlooking The Bridges Golf Course This stunning 4-bedroom, 2-bath home with a 2-car garage combines comfort, style, and an unbeatable view of The Bridges Golf Course. The open-concept layout features a split floor plan designed for both everyday living and entertaining. Enjoy multiple dining options with a formal dining area, a cozy breakfast nook, and a kitchen bar. The kitchen is a chef's delight, showcasing black stainless steel appliances, granite countertops, and a brand-new subway tile backsplash. The owner's suite offers a serene retreat with picturesque golf course views, a relaxing soaker tub and shower combo, and a spacious walk-in closet. Recent updates include fresh paint throughout and new laminate flooring, giving the home a modern and move-in-ready feel. Don't miss this opportunity to own a beautifully updated home with exceptional views and timeless design!
Contact an agent
Home facts
- Year built:2008
- Listing ID #:250650
- Added:58 day(s) ago
- Updated:December 17, 2025 at 07:44 PM
Rooms and interior
- Bedrooms:4
- Total bathrooms:2
- Full bathrooms:2
- Living area:2,250 sq. ft.
Heating and cooling
- Cooling:Central
- Heating:Gas Forced Air
Structure and exterior
- Roof:Asphalt, Shingle
- Year built:2008
- Building area:2,250 sq. ft.
Schools
- Middle school:North Jr High
- Elementary school:Spottsville
Utilities
- Water:City
- Sewer:City
Finances and disclosures
- Price:$354,900
- Price per sq. ft.:$157.73
New listings near 759 Constanza Drive
- New
 $91,900Active3 beds 2 baths1,520 sq. ft.
$91,900Active3 beds 2 baths1,520 sq. ft.8398 E State Route 351, Henderson, KY 42420
MLS# 93877Listed by: CHANGE OF PLACE REAL ESTATE, LLC - New
 $235,000Active4 beds 2 baths2,994 sq. ft.
$235,000Active4 beds 2 baths2,994 sq. ft.114 S Alves St., Henderson, KY 42420
MLS# 260008Listed by: HERRON AUCTION & REALTY - New
 $235,000Active3 beds 2 baths1,749 sq. ft.
$235,000Active3 beds 2 baths1,749 sq. ft.2732 Browns Drive, Henderson, KY 42420
MLS# 93862Listed by: L. STEVE CASTLEN, REALTORS - New
 Listed by ERA$234,900Active3 beds 2 baths1,326 sq. ft.
Listed by ERA$234,900Active3 beds 2 baths1,326 sq. ft.1470 Kayak Lane, Henderson, KY 42420
MLS# 260006Listed by: ERA FIRST ADVANTAGE - New
 Listed by ERA$269,900Active3 beds 2 baths1,584 sq. ft.
Listed by ERA$269,900Active3 beds 2 baths1,584 sq. ft.763 Sinclair Avenue, Henderson, KY 42420
MLS# 260007Listed by: ERA FIRST ADVANTAGE - New
 Listed by ERA$569,900Active4 beds 3 baths3,425 sq. ft.
Listed by ERA$569,900Active4 beds 3 baths3,425 sq. ft.6466 Thornridge Drive, Henderson, KY 42420
MLS# 260004Listed by: ERA FIRST ADVANTAGE - New
 $139,900Active4 beds 3 baths2,741 sq. ft.
$139,900Active4 beds 3 baths2,741 sq. ft.716 3rd Street, Henderson, KY 42420
MLS# 260002Listed by: REMAX PROFESSIONAL REALTY GROUP - New
 Listed by ERA$254,900Active3 beds 2 baths1,523 sq. ft.
Listed by ERA$254,900Active3 beds 2 baths1,523 sq. ft.1058 Millcreek Dr, Henderson, KY 42420
MLS# 250731Listed by: ERA FIRST ADVANTAGE - New
 Listed by ERA$13,000Active0 Acres
Listed by ERA$13,000Active0 Acres55 S Holloway Street, Henderson, KY 42420
MLS# 250725Listed by: ERA FIRST ADVANTAGE - New
 $309,900Active3 beds 3 baths2,331 sq. ft.
$309,900Active3 beds 3 baths2,331 sq. ft.2140 Augusta Drive, Henderson, KY 42420
MLS# 93827Listed by: EXP REALTY, LLC
