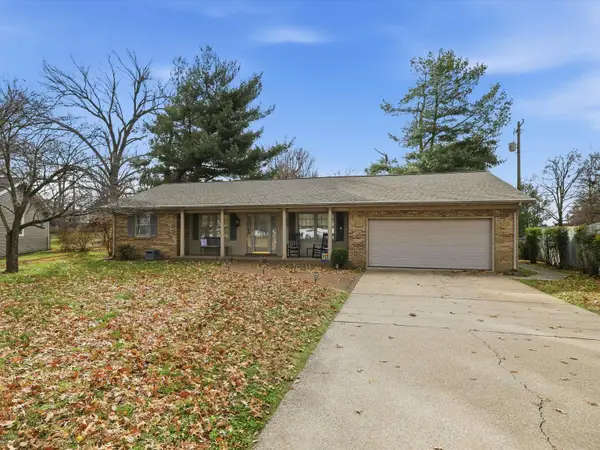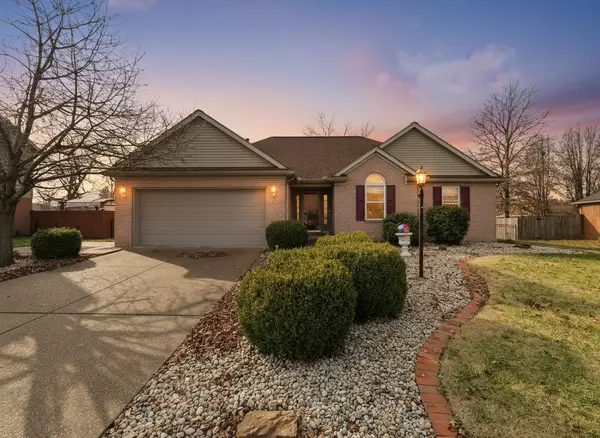7895 Westbury Ct., Henderson, KY 42420
Local realty services provided by:ERA First Advantage Realty, Inc.
7895 Westbury Ct.,Henderson, KY 42420
$499,000
- 3 Beds
- 3 Baths
- 2,891 sq. ft.
- Single family
- Active
Office: f.c. tucker/collier
MLS#:250700
Source:KY_HABR
Price summary
- Price:$499,000
- Price per sq. ft.:$172.6
About this home
Welcome to 7895 Westbury Court, a custom-built, all-brick home in the sought-after Thornridge Subdivision within the Spottsville school district. This rare one-level layout offers effortless living with no steps and modern updates. A grand entrance sets the tone with 12-foot ceilings, an arched doorway, and wood flooring that the current sellers installed. Every inch of the home, including the woodwork, has been professionally painted, giving each room a fresh, refined feel. The spacious living room accommodates even the largest sectional and centers around a cozy gas fireplace. The dining room wall has been beautifully opened up to enhance the home’s modern flow, showcasing floor-to-ceiling windows that offer exceptional natural light. The adjacent kitchen features granite countertops, abundant prep space, sellers purchased stainless steel appliances, including a gas stove, room for barstools, and a generous second dining area perfect for everyday living. A bonus room addition offers endless possibilities, from a playroom, office, second living space, or hobby room, whatever the new buyer needs. The split-bedroom floor plan places the primary suite on one side of the home for maximum privacy. This spacious room includes an updated bathroom with neutral tile flooring, new black matte faucets, an XL vanity with a built-in makeup area, and additional cabinet space. The tub and shower feature stylish tile accents, and a well-designed closet completes the suite. Across the home, you’ll find two secondary bedrooms measuring 12x14, both with new plush carpet and built-in shelving. One offers a large walk-in closet, and both connect to a jack-and-jill bathroom. A newly refreshed half bath adds even more convenience for your guests. The laundry room is a dream, recently completely updated with new tile flooring, shaker cabinets, a matte-black utility sink and faucet, a custom folding table, and a shiplap accent wall. Outdoor living is equally impressive. An extended back patio looks out to a peaceful wooded area, offering privacy and space to unwind. Extra parking makes hosting a breeze, and the oversized 25x27 two-car garage includes additional storage for ultimate practicality. Don't miss out on this custom Joe Mattingly built home that blends luxury, comfort, and craftsmanship in one package.
Contact an agent
Home facts
- Year built:2003
- Listing ID #:250700
- Added:108 day(s) ago
- Updated:December 12, 2025 at 01:43 AM
Rooms and interior
- Bedrooms:3
- Total bathrooms:3
- Full bathrooms:2
- Half bathrooms:1
- Living area:2,891 sq. ft.
Heating and cooling
- Cooling:Central
- Heating:Gas Forced Air
Structure and exterior
- Roof:Shingle
- Year built:2003
- Building area:2,891 sq. ft.
Schools
- Middle school:North Jr High
- Elementary school:Spottsville
Utilities
- Water:County, Water Heater - Gas
- Sewer:Septic
Finances and disclosures
- Price:$499,000
- Price per sq. ft.:$172.6
New listings near 7895 Westbury Ct.
- New
 $240,000Active3 beds 2 baths1,555 sq. ft.
$240,000Active3 beds 2 baths1,555 sq. ft.2458 Jamestown Drive, Henderson, KY 42420
MLS# 250701Listed by: F.C. TUCKER/COLLIER - New
 Listed by ERA$475,000Active1 beds 3 baths2,102 sq. ft.
Listed by ERA$475,000Active1 beds 3 baths2,102 sq. ft.1228 N Elm Street, Henderson, KY 42420
MLS# 250697Listed by: ERA FIRST ADVANTAGE - New
 $649,900Active3 beds 4 baths3,198 sq. ft.
$649,900Active3 beds 4 baths3,198 sq. ft.4094 Shady Hollow Drive, Henderson, KY 42420
MLS# 250693Listed by: F.C. TUCKER/COLLIER - New
 $325,000Active3 beds 2 baths2,378 sq. ft.
$325,000Active3 beds 2 baths2,378 sq. ft.8218 State Route 351 E, Henderson, KY 42420
MLS# 93716Listed by: TRIPLE CROWN REALTY GROUP, LLC - New
 $228,000Active3 beds 1 baths1,567 sq. ft.
$228,000Active3 beds 1 baths1,567 sq. ft.859 Cherokee Dr., Henderson, KY 42420
MLS# 250692Listed by: F.C. TUCKER/COLLIER - New
 $94,000Active2 beds 1 baths1,036 sq. ft.
$94,000Active2 beds 1 baths1,036 sq. ft.1234 Powell St., Henderson, KY 42420
MLS# 250691Listed by: TRIPLE CROWN REALTY GROUP  $260,000Pending3 beds 3 baths1,770 sq. ft.
$260,000Pending3 beds 3 baths1,770 sq. ft.7987 Rucker Rd #1, Henderson, KY 42420
MLS# 93690Listed by: RE/MAX PROFESSIONAL REALTY GROUP- New
 $35,000Active2 beds 1 baths952 sq. ft.
$35,000Active2 beds 1 baths952 sq. ft.1307 Loeb St, Henderson, KY 42420
MLS# 250688Listed by: REMAX PROFESSIONAL REALTY GROUP - New
 $199,900Active3 beds 2 baths1,494 sq. ft.
$199,900Active3 beds 2 baths1,494 sq. ft.933 Oakcrest Dr., Henderson, KY 42420
MLS# 250686Listed by: F.C. TUCKER/COLLIER - New
 $204,900Active3 beds 2 baths1,506 sq. ft.
$204,900Active3 beds 2 baths1,506 sq. ft.2506 Irish Ivy Ln., Henderson, KY 42420
MLS# 250687Listed by: F.C. TUCKER/COLLIER
