837 Morningside Dr., Henderson, KY 42420
Local realty services provided by:ERA First Advantage Realty, Inc.
837 Morningside Dr.,Henderson, KY 42420
$355,000
- 3 Beds
- - Baths
- 1,620 sq. ft.
- Single family
- Active
Office: f.c. tucker/collier
MLS#:250624
Source:KY_HABR
Price summary
- Price:$355,000
- Price per sq. ft.:$109.57
About this home
Calling all Mid-century modern lovers! Welcome to 837 Morningside Drive, a one-of-a-kind home built with care, quality, and heart. Tucked on a peaceful, over one-acre lot, this property offers the best of both worlds: a country-like setting just minutes from town. Every detail was designed with intention, from the solid wood doors and high-quality paneling to the warm, natural trim that beautifully complements the white neutral paint throughout. The main level features 1620 sqft and various vaulted ceilings. There's also an additional 1620 sqft walk-out basement (1476 sqft of it being finished living space) for a total of 3240 sqft! The main level features three spacious bedrooms and two full baths, a dining room that could double as a home office, and a cozy living room accented by wood beams and a brick gas fireplace. The eat-in kitchen features unique mid-century touches, including swinging interior doors, gold and white light fixtures, plenty of cabinetry and countertop space, and a coffee bar (or bourbon display space for my bourbon lovers!) The home features Pella windows with some retractable blinds and some Pella doors. The almost fully finished walk-out basement is the real show stopper. You’ll first be greeted with a spacious living area with wooden beams and a custom bar with a leathered countertop, making it the perfect place to watch football with appetizers or host holiday gatherings. There are also custom built-ins and tucked-in storage everywhere, including a walk-in closet, which proves no inch was wasted in the designing of this home. While the laundry is in the basement, the laundry room is huge for endless possibilities and features a folding table and extra storage. There is another full bathroom in the basement for the ultimate convenience. Moving on along in the basement, you’ll also find another bonus room, currently staged as a rec room that includes a workshop area with various cabinet sizes. Outside, the large backyard feels like a private retreat, with frequent deer visitors and a back patio with plenty of space to relax. There is a dual driveway with a covered carport in the middle with extra storage space.
Contact an agent
Home facts
- Year built:1963
- Listing ID #:250624
- Added:106 day(s) ago
- Updated:February 12, 2026 at 03:54 PM
Rooms and interior
- Bedrooms:3
- Full bathrooms:3
- Living area:1,620 sq. ft.
Heating and cooling
- Cooling:Central
- Heating:Gas Forced Air
Structure and exterior
- Roof:Shingle
- Year built:1963
- Building area:1,620 sq. ft.
Schools
- Middle school:North Jr High
- Elementary school:Bend Gate
Utilities
- Water:City, Water Heater - Gas
- Sewer:Septic
Finances and disclosures
- Price:$355,000
- Price per sq. ft.:$109.57
New listings near 837 Morningside Dr.
- New
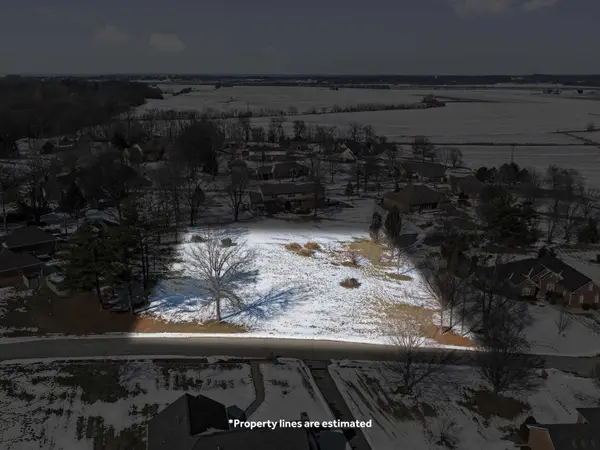 $67,500Active1 Acres
$67,500Active1 Acres3683 Tupelo Ct., Henderson, KY 42420
MLS# 260058Listed by: F.C. TUCKER/COLLIER - New
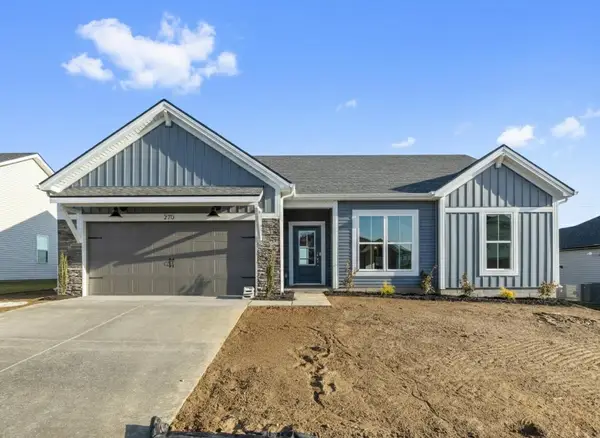 $352,800Active3 beds 2 baths1,735 sq. ft.
$352,800Active3 beds 2 baths1,735 sq. ft.270 S Bentley Dr., Henderson, KY 42420
MLS# 260053Listed by: F.C. TUCKER/COLLIER - New
 $399,900Active5 beds 3 baths2,708 sq. ft.
$399,900Active5 beds 3 baths2,708 sq. ft.2672 Stonegate Dr, Henderson, KY 42420
MLS# 94061Listed by: EXP REALTY, LLC - New
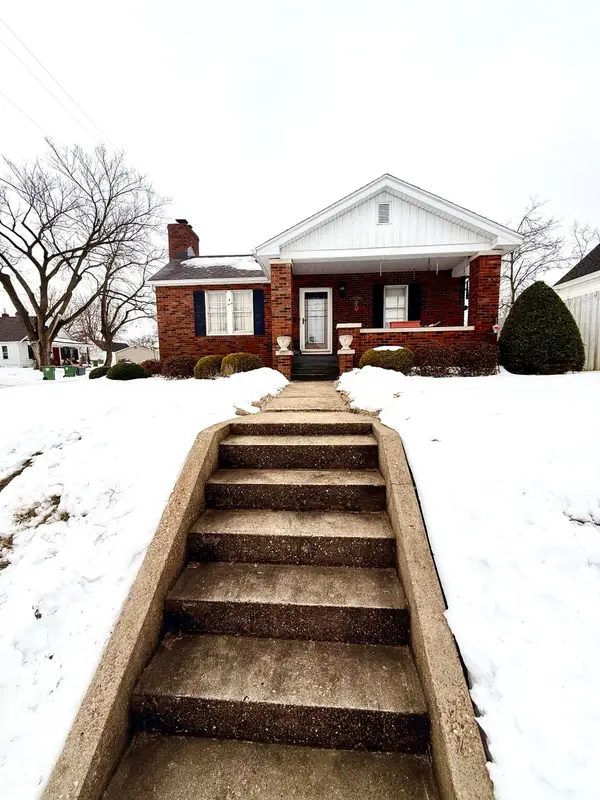 Listed by ERA$164,900Active3 beds 2 baths1,445 sq. ft.
Listed by ERA$164,900Active3 beds 2 baths1,445 sq. ft.1426 O'byrne St, Henderson, KY 42420
MLS# 260048Listed by: ERA FIRST ADVANTAGE - New
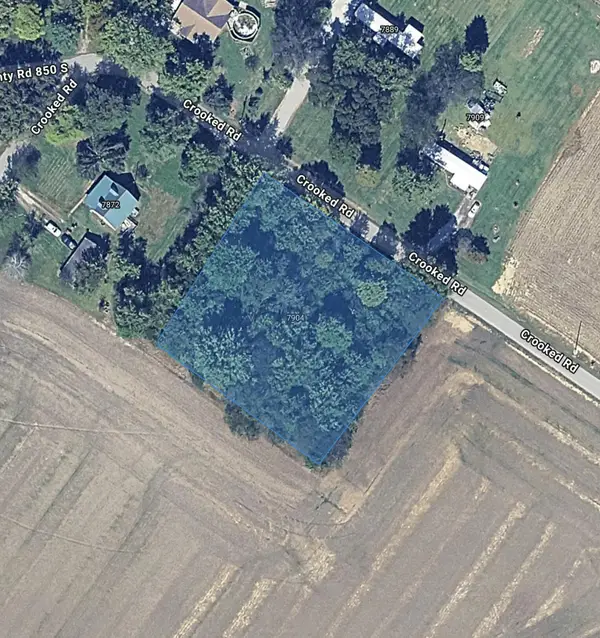 $14,500Active1 Acres
$14,500Active1 Acres7904 Crooked Road, Henderson, KY 42420
MLS# 26002104Listed by: WTC REALTY LLC - New
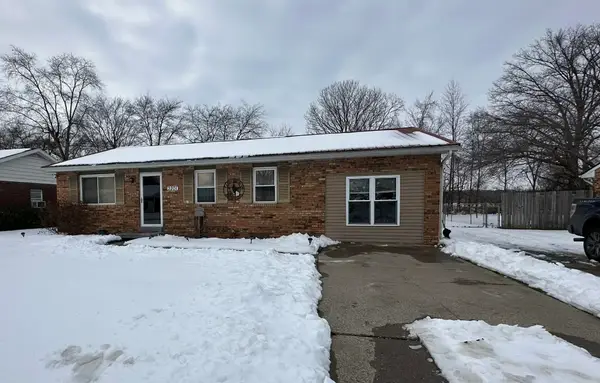 $170,000Active3 beds 1 baths1,196 sq. ft.
$170,000Active3 beds 1 baths1,196 sq. ft.2201 Sutton Drive, Henderson, KY 42420
MLS# 260047Listed by: REMAX PROFESSIONAL REALTY GROUP - New
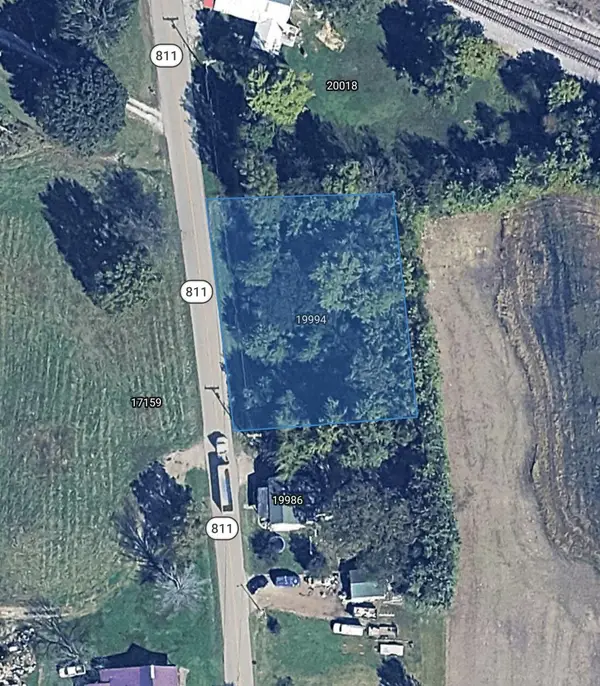 $15,000Active0.5 Acres
$15,000Active0.5 Acres19994 Ky-811, Henderson, KY 42420
MLS# 26002070Listed by: WTC REALTY LLC 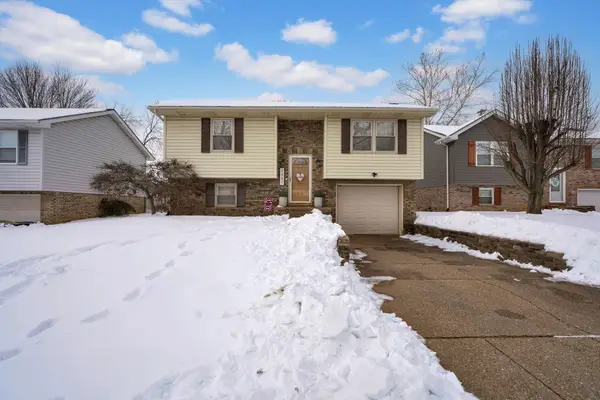 $189,000Active3 beds 2 baths1,400 sq. ft.
$189,000Active3 beds 2 baths1,400 sq. ft.2487 Terrace Court, Henderson, KY 42420
MLS# 260043Listed by: REMAX PROFESSIONAL REALTY GROUP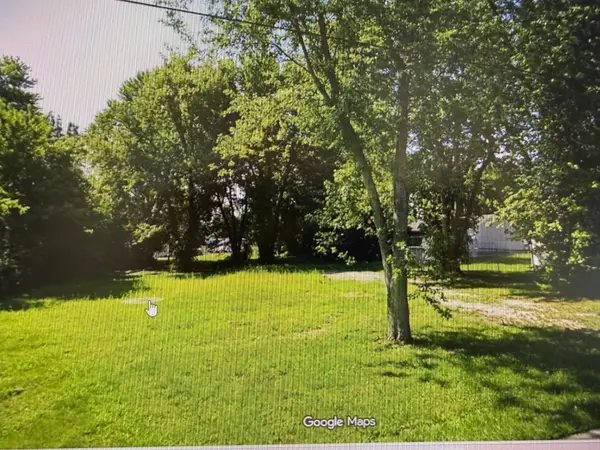 $45,000Active0.66 Acres
$45,000Active0.66 Acres1684 S Main, Henderson, KY 42420
MLS# 260042Listed by: KELLER WILLIAMS CAPITAL REALTY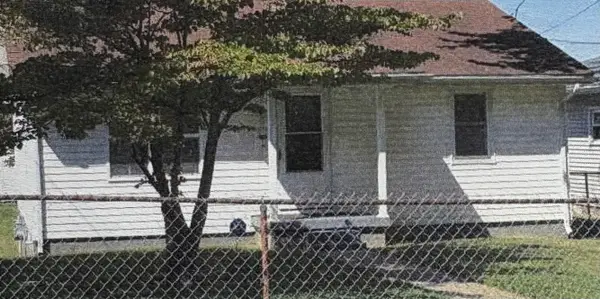 $129,500Active2 beds 2 baths1,024 sq. ft.
$129,500Active2 beds 2 baths1,024 sq. ft.11 Maple St., Henderson, KY 42420
MLS# 260041Listed by: EXP REALTY

