903 Clay Street, Henderson, KY 42420
Local realty services provided by:ERA First Advantage Realty, Inc.
903 Clay Street,Henderson, KY 42420
$115,000
- 3 Beds
- 2 Baths
- 1,360 sq. ft.
- Single family
- Active
Office: era first advantage
MLS#:250514
Source:KY_HABR
Price summary
- Price:$115,000
- Price per sq. ft.:$84.56
About this home
Charming Home with Incredible Potential This diamond in the rough offers wonderful bones and flexible living spaces, perfect for buyers ready to add their personal touch. The main level features an open kitchen flowing into the dining area and a cozy living room anchored by a gas log fireplace‹”ideal for relaxed evenings. A convenient main-level bedroom includes a half bath, providing single-level living options. Upstairs, you'll find a second bedroom plus a versatile bonus area that could serve as a spacious walk-in closet, dressing room, or private retreat. The true gem of this property is its abundance of outdoor living space. Enjoy your morning coffee on the covered front porch, then retreat to the covered back patio‹”perfect for entertaining or easily converted to covered parking. The detached garage offers both practical storage and a recreation room, ideal for a workshop, home gym, or hobby space. Top it all off with a charming lattice-screened porch, perfect for enjoying bug-free evenings outdoors. With some TLC, this property can shine. Bring your vision and create the home you've been dreaming of!
Contact an agent
Home facts
- Year built:1935
- Listing ID #:250514
- Added:92 day(s) ago
- Updated:December 17, 2025 at 12:58 AM
Rooms and interior
- Bedrooms:3
- Total bathrooms:2
- Full bathrooms:1
- Half bathrooms:1
- Living area:1,360 sq. ft.
Heating and cooling
- Cooling:Central, Window
- Heating:Gas Forced Air
Structure and exterior
- Roof:Metal, Shingle
- Year built:1935
- Building area:1,360 sq. ft.
Schools
- Middle school:North Jr High
- Elementary school:South Heights
Utilities
- Water:City, Water Heater - Gas
- Sewer:City
Finances and disclosures
- Price:$115,000
- Price per sq. ft.:$84.56
New listings near 903 Clay Street
- New
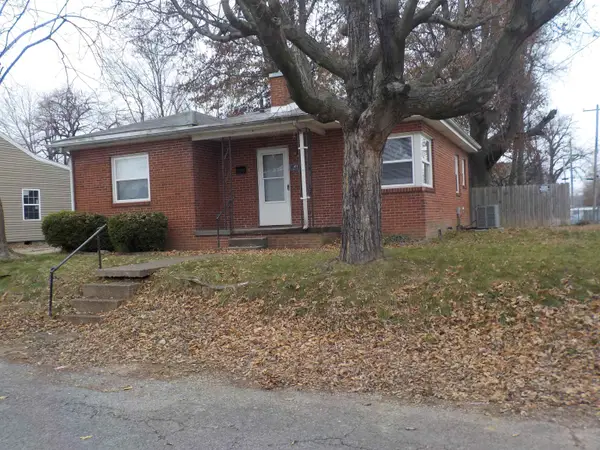 $139,900Active2 beds 1 baths980 sq. ft.
$139,900Active2 beds 1 baths980 sq. ft.711 Lieber St, Henderson, KY 42420
MLS# 250711Listed by: FRYER REALTY & APPRAISALS - New
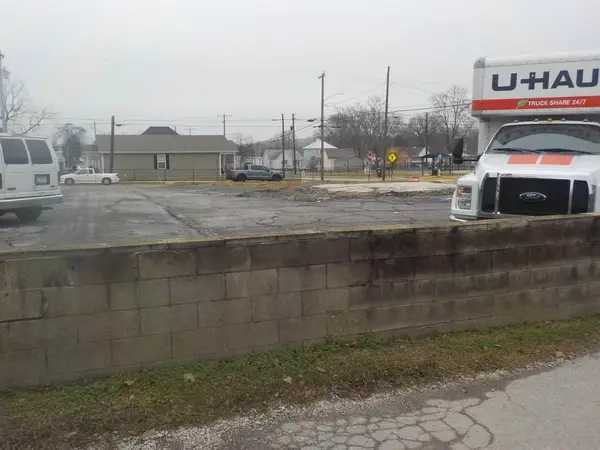 $85,000Active0 Acres
$85,000Active0 Acres1322 Helm St, Henderson, KY 42420
MLS# 250710Listed by: FRYER REALTY & APPRAISALS - New
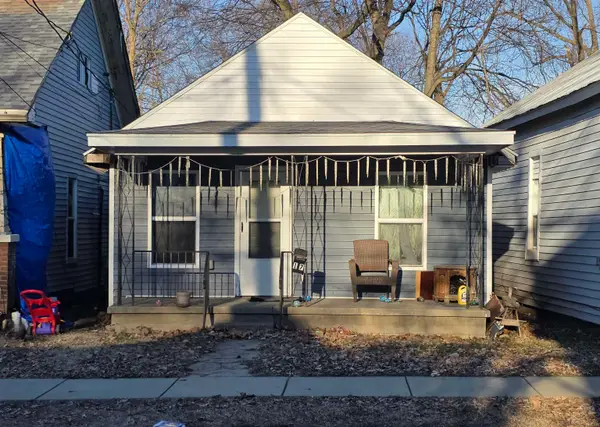 $84,000Active2 beds 1 baths912 sq. ft.
$84,000Active2 beds 1 baths912 sq. ft.17 Clark St., Henderson, KY
MLS# 250708Listed by: TRIPLE CROWN REALTY GROUP - New
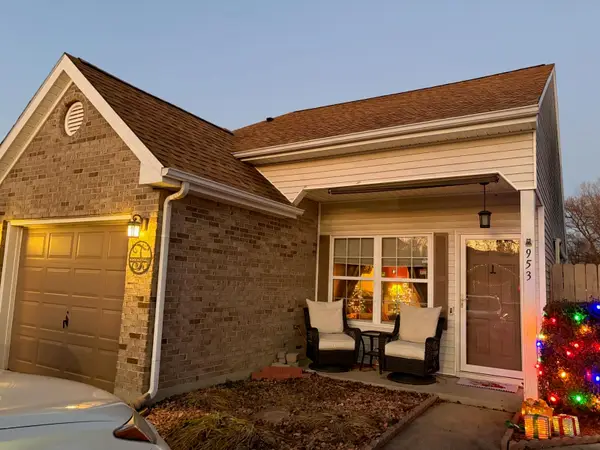 $189,777Active3 beds 2 baths1,212 sq. ft.
$189,777Active3 beds 2 baths1,212 sq. ft.953 Millcreek Drive, Henderson, KY 42420
MLS# 250707Listed by: REMAX PROFESSIONAL REALTY GROUP - New
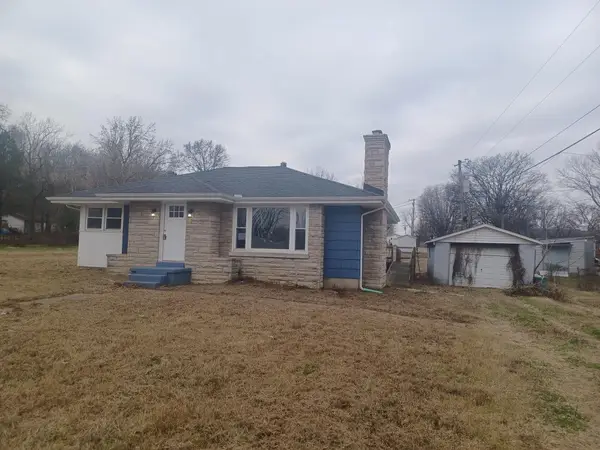 $179,900Active3 beds 2 baths1,448 sq. ft.
$179,900Active3 beds 2 baths1,448 sq. ft.1116 First Ave., Henderson, KY 42420
MLS# 250704Listed by: BAKER AUCTION AND REALTY - New
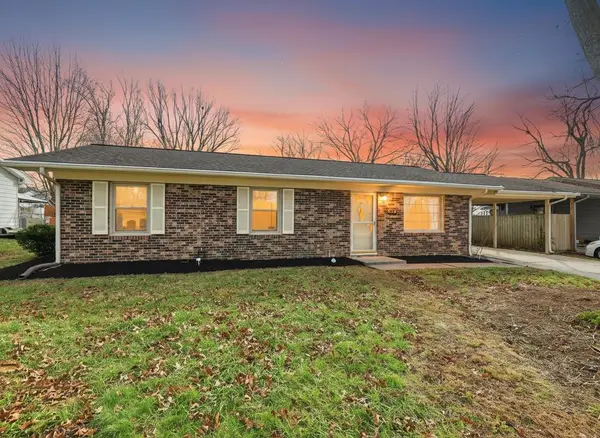 $199,900Active3 beds 1 baths1,363 sq. ft.
$199,900Active3 beds 1 baths1,363 sq. ft.4140 Morris Dr., Henderson, KY 42420
MLS# 250705Listed by: F.C. TUCKER/COLLIER - New
 $28,900Active0 Acres
$28,900Active0 Acres604 Winchester Rd, Henderson, KY 42420
MLS# 250702Listed by: REMAX PROFESSIONAL REALTY GROUP - New
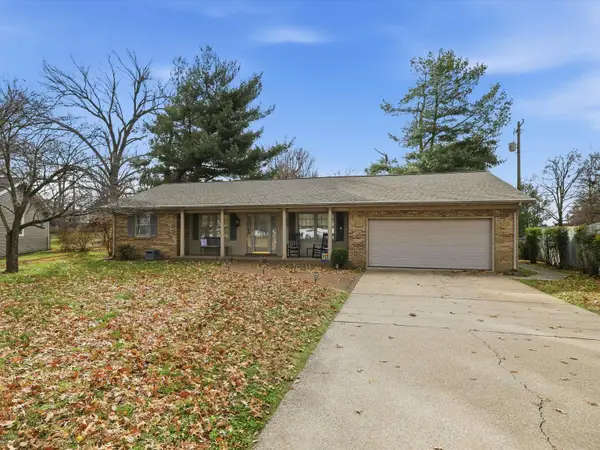 $240,000Active3 beds 2 baths1,555 sq. ft.
$240,000Active3 beds 2 baths1,555 sq. ft.2458 Jamestown Drive, Henderson, KY 42420
MLS# 250701Listed by: F.C. TUCKER/COLLIER - New
 Listed by ERA$475,000Active1 beds 3 baths2,102 sq. ft.
Listed by ERA$475,000Active1 beds 3 baths2,102 sq. ft.1228 N Elm Street, Henderson, KY 42420
MLS# 250697Listed by: ERA FIRST ADVANTAGE - New
 $629,000Active3 beds 4 baths3,198 sq. ft.
$629,000Active3 beds 4 baths3,198 sq. ft.4094 Shady Hollow Drive, Henderson, KY 42420
MLS# 250693Listed by: F.C. TUCKER/COLLIER
