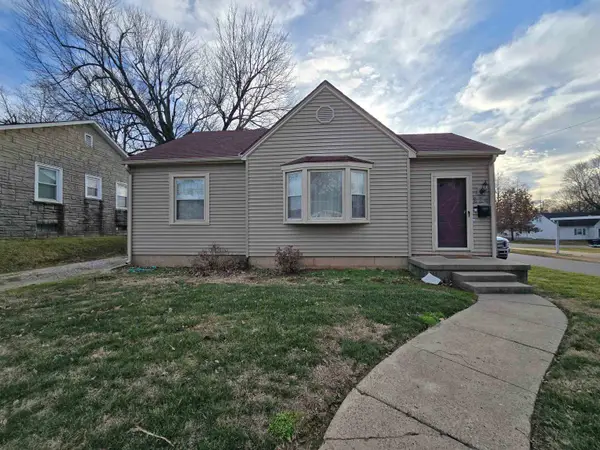961 Osage Dr, Henderson, KY 42420
Local realty services provided by:ERA First Advantage Realty, Inc.
961 Osage Dr,Henderson, KY 42420
$274,990
- 3 Beds
- 2 Baths
- 1,874 sq. ft.
- Single family
- Active
Office: 4realty, llc.
MLS#:250580
Source:KY_HABR
Price summary
- Price:$274,990
- Price per sq. ft.:$146.74
About this home
Very nice 3 Bedroom 2 Bath One Story Home with an inground pool! The main level floor plan includes an eat-in kitchen with breakfast bar, all new appliances, and plenty of cabinet and countertop space. There is a formal dining room that can also be used as a study/sitting room, a front living room, and a large family room with a wood burning fireplace insert and a vaulted ceiling. The spacious laundry utility room is located just off the kitchen and is ready for your electric washer & dryer. The 3 spacious bedrooms are located at the end of the hallway along with the full hallway bathroom with a tub/shower combo and a large vanity. The main bedroom has a walk-in closet, and its own private bathroom with a new standup shower and vanity. The backyard has a full chain link fence, large partially covered back deck, beautiful inground pool, and a large storage shed for all or your lawn & pool equipment. Some of the updates include: extensive landscaping in the front and back of the home, new HVAC system, new front driveway and walkway to the covered front porch, new flooring through most of the home, and fresh paint throughout.
Contact an agent
Home facts
- Year built:1976
- Listing ID #:250580
- Added:99 day(s) ago
- Updated:December 17, 2025 at 07:44 PM
Rooms and interior
- Bedrooms:3
- Total bathrooms:2
- Full bathrooms:2
- Living area:1,874 sq. ft.
Heating and cooling
- Cooling:Central
- Heating:Gas Forced Air
Structure and exterior
- Roof:Shingle
- Year built:1976
- Building area:1,874 sq. ft.
Schools
- Middle school:South Jr High
- Elementary school:Bend Gate
Utilities
- Water:City, Water Heater - Electric
- Sewer:City
Finances and disclosures
- Price:$274,990
- Price per sq. ft.:$146.74
New listings near 961 Osage Dr
- New
 $175,000Active2 beds 1 baths1,029 sq. ft.
$175,000Active2 beds 1 baths1,029 sq. ft.4 Phillips Court, Henderson, KY 42420
MLS# 260025Listed by: F.C. TUCKER/COLLIER - New
 Listed by ERA$100,000Active5 beds 2 baths2,752 sq. ft.
Listed by ERA$100,000Active5 beds 2 baths2,752 sq. ft.300 Rudy Avenue, Henderson, KY 42420
MLS# 260024Listed by: ERA FIRST ADVANTAGE - New
 $149,900Active2 beds 1 baths953 sq. ft.
$149,900Active2 beds 1 baths953 sq. ft.224 Highland Dr., Henderson, KY 42420
MLS# 260023Listed by: HERRON AUCTION & REALTY - New
 $259,900Active3 beds 3 baths1,814 sq. ft.
$259,900Active3 beds 3 baths1,814 sq. ft.986 Hillmont Dr., Henderson, KY 42420
MLS# 260021Listed by: F.C. TUCKER/COLLIER - New
 $119,900Active3 beds 1 baths1,284 sq. ft.
$119,900Active3 beds 1 baths1,284 sq. ft.1107 Burris St., Henderson, KY 42420
MLS# 260016Listed by: F.C. TUCKER/COLLIER - New
 Listed by ERA$175,000Active3 beds 2 baths1,188 sq. ft.
Listed by ERA$175,000Active3 beds 2 baths1,188 sq. ft.51 S Partridge Run, Henderson, KY 42420
MLS# 260015Listed by: ERA FIRST ADVANTAGE - New
 $139,900Active2 beds 1 baths825 sq. ft.
$139,900Active2 beds 1 baths825 sq. ft.2722 Park Drive, Henderson, KY 42420
MLS# 260014Listed by: F.C. TUCKER/COLLIER  $253,700Pending3 beds 3 baths2,350 sq. ft.
$253,700Pending3 beds 3 baths2,350 sq. ft.995 Ernest Lane, Henderson, KY 42420
MLS# 93896Listed by: KELLER WILLIAMS ELITE- New
 $91,900Active3 beds 2 baths1,520 sq. ft.
$91,900Active3 beds 2 baths1,520 sq. ft.8398 E State Route 351, Henderson, KY 42420
MLS# 93877Listed by: CHANGE OF PLACE REAL ESTATE, LLC - New
 $235,000Active4 beds 2 baths2,994 sq. ft.
$235,000Active4 beds 2 baths2,994 sq. ft.114 S Alves St., Henderson, KY 42420
MLS# 260008Listed by: HERRON AUCTION & REALTY
