10124 Meadow Glen Drive, Independence, KY 41051
Local realty services provided by:ERA Real Solutions Realty
10124 Meadow Glen Drive,Independence, KY 41051
$299,800
- 3 Beds
- 3 Baths
- 1,891 sq. ft.
- Single family
- Pending
Listed by: jane ashcraft-west
Office: re/max victory + affiliates
MLS#:638251
Source:KY_NKMLS
Price summary
- Price:$299,800
- Price per sq. ft.:$158.54
- Monthly HOA dues:$45.83
About this home
USDA - NO MONEY DOWN for Qualified Purchaser. Exciting Floorplan with Angled Walls, Sunroom with Soaring Ceilings, Decorative Windows, + French Patio Door Walkout to Massive Patio & Level Homesite/Incredible 1891 Square Foot Residence Conveniently Located in Desirable, Award Winning Summit View Elementary, Summit View Middle, & Simon Kenton High School District Boasting 2 Finished Levels! Nice 3 BDRM, Remarkable Gathering Room, 2.5 Bath, 2 Car Garage, Quality Built Home Perfectly Appointed on a Level Homesite with an Oversized Patio! Inviting Great RM w/Luxury Vinyl Tile Plank Flooring & Electric Fireplace/Attractive Kitchen w/Stainless Steel Appliances, Double Oven, Breakfast Area, Pendant Lighting, & Window Over Kitchen Sink/Fantastic Sunroom has Fireplace & Walkout to Rear Patio/Delightful Breakfast Area with Luxury Vinyl Tile Plank Flooring & Chandelier which is Open to Kitchen Area/Staircase Leads to 2ND Floor Gathering Room Perfect for Children's Entertainment Area/Hard to Find 2ND FL Laundry w/Luxury Vinyl Tile Plank Flooring & Ventilated Shelving/Fabulous Owner's Suite has Luxury Vinyl Tile Plank Flooring, Triple View Window, Large Closet, & Adjoining Full Bath w/Double Bowl Sinks, Soaking Tub, & Separate Shower/Hall Bath has Double Vanity with Single Sink/Oversized Windows/6 Panel Doors/HVAC & ROOF - Only 2 Years Old/ Hot Water Heater- 4-5 Years Old/+ MUCH MORE!
Contact an agent
Home facts
- Year built:2009
- Listing ID #:638251
- Added:46 day(s) ago
- Updated:January 11, 2026 at 08:16 AM
Rooms and interior
- Bedrooms:3
- Total bathrooms:3
- Full bathrooms:2
- Half bathrooms:1
- Living area:1,891 sq. ft.
Heating and cooling
- Cooling:Central Air
- Heating:Electric, Heat Pump
Structure and exterior
- Year built:2009
- Building area:1,891 sq. ft.
- Lot area:0.23 Acres
Schools
- High school:Simon Kenton High
- Middle school:Summit View Middle School
- Elementary school:Summit View Elementary
Utilities
- Water:Public
- Sewer:Public Sewer
Finances and disclosures
- Price:$299,800
- Price per sq. ft.:$158.54
New listings near 10124 Meadow Glen Drive
- Open Sun, 3 to 5pmNew
 $364,900Active3 beds 3 baths2,174 sq. ft.
$364,900Active3 beds 3 baths2,174 sq. ft.1405 Shenandoah Court, Independence, KY 41051
MLS# 639104Listed by: TRANSACTION ALLIANCE LLC - New
 $355,000Active3 beds 4 baths1,692 sq. ft.
$355,000Active3 beds 4 baths1,692 sq. ft.10362 Petersburg Court, Independence, KY 41051
MLS# 639073Listed by: HAVEN HOMES GROUP - New
 $599,900Active4 beds 3 baths3,055 sq. ft.
$599,900Active4 beds 3 baths3,055 sq. ft.9971 Meadow Glen Drive, Independence, KY 41051
MLS# 639046Listed by: FLAT FEE MLS - New
 $399,000Active3 beds 3 baths
$399,000Active3 beds 3 baths1211 Wellford Drive, Independence, KY 41051
MLS# 639038Listed by: KELLER WILLIAMS REALTY SERVICES - New
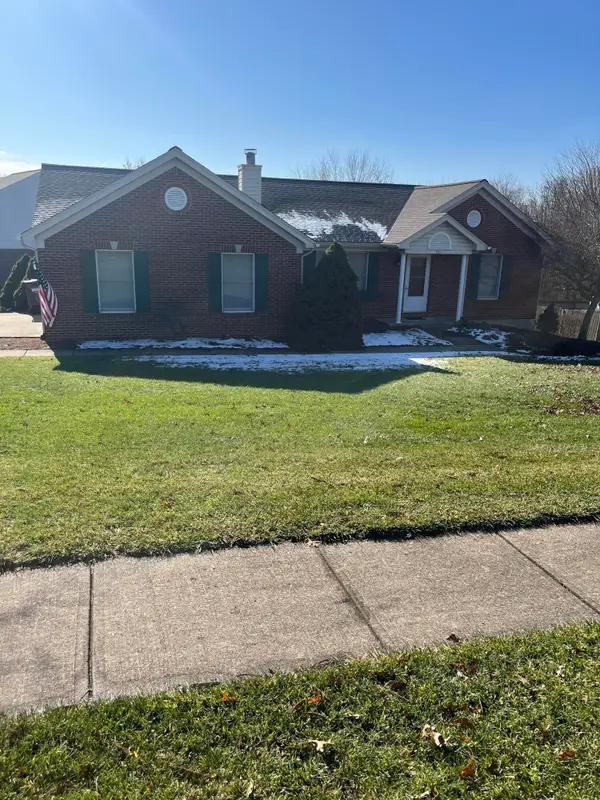 $370,000Active3 beds 2 baths1,549 sq. ft.
$370,000Active3 beds 2 baths1,549 sq. ft.725 Independence Station Road, Independence, KY 41051
MLS# 638949Listed by: COLDWELL BANKER REALTY FM 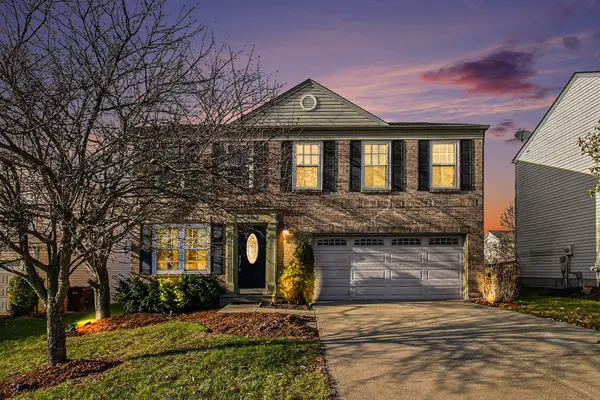 $310,000Pending4 beds 4 baths1,833 sq. ft.
$310,000Pending4 beds 4 baths1,833 sq. ft.3190 Bridlerun Drive, Independence, KY 41051
MLS# 638910Listed by: PIVOT REALTY GROUP $354,000Pending4 beds 3 baths1,833 sq. ft.
$354,000Pending4 beds 3 baths1,833 sq. ft.3115 Summit Run Drive, Independence, KY 41051
MLS# 638899Listed by: COFFMAN'S REALTY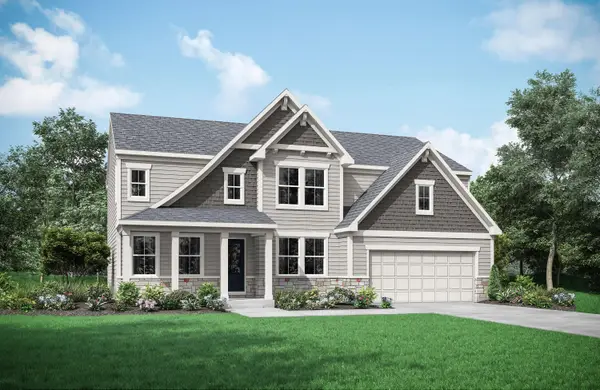 $546,532Active4 beds 4 baths3,389 sq. ft.
$546,532Active4 beds 4 baths3,389 sq. ft.3576 Gilford Court, Covington, KY 41015
MLS# 638796Listed by: DREES/ZARING REALTY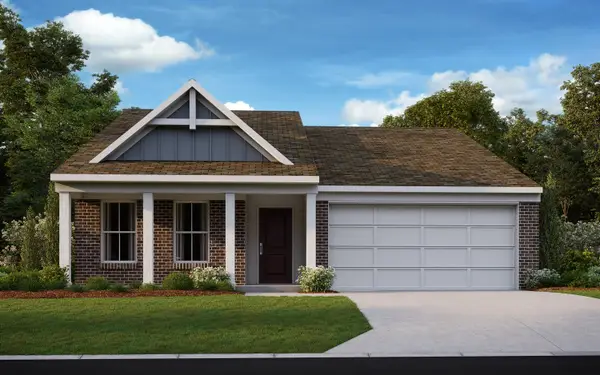 $342,096Pending2 beds 2 baths1,418 sq. ft.
$342,096Pending2 beds 2 baths1,418 sq. ft.1748 Cherry Blossom Drive, Independence, KY 41051
MLS# 638780Listed by: HMS REAL ESTATE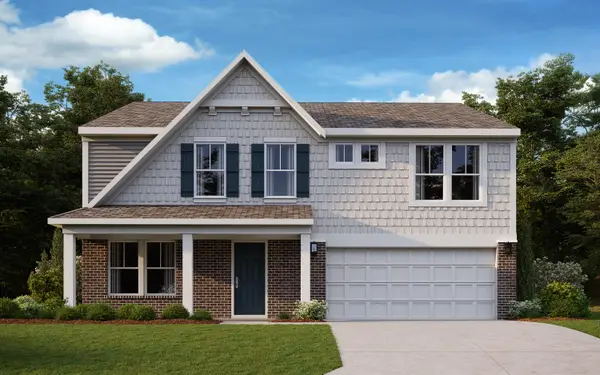 $405,180Pending4 beds 3 baths2,796 sq. ft.
$405,180Pending4 beds 3 baths2,796 sq. ft.1752 Cherry Blossom Drive, Independence, KY 41051
MLS# 638777Listed by: HMS REAL ESTATE
