10150 Meadow Glen Drive, Independence, KY 41051
Local realty services provided by:ERA Select Real Estate
10150 Meadow Glen Drive,Independence, KY 41051
$325,000
- 3 Beds
- 3 Baths
- 1,670 sq. ft.
- Single family
- Active
Listed by:casey r weesner
Office:weesner properties, inc.
MLS#:25504903
Source:KY_LBAR
Price summary
- Price:$325,000
- Price per sq. ft.:$194.61
About this home
Welcome to Meadow Glen, a beautifully planned Fischer Homes community in the rapidly growing city of Independence, Kentucky! This move-in ready home combines modern comfort with smart design and a prime location near exciting new developments. Step inside to a welcoming foyer with a convenient half bath perfect for guests. The open-concept kitchen and great room create the ideal space for entertaining or everyday living. You'll love the eat-in kitchen with a spacious island, double pantry for extra storage, and seamless flow into the cozy living area. Upstairs, retreat to your primary suite complete with a private bath. The second-floor laundry room makes chores a breeze, while two additional bedrooms and a shared hall bath offer plenty of room for family or guests. The flat, fully fenced backyard features custom drainage, ensuring no ponding or soggy soil after heavy rains—ideal for pets, play, or outdoor gatherings. Enjoy a bit more privacy too, thanks to the generous space between homes in the neighborhood. Exciting Growth in Independence! Located in Kenton County, Independence is booming with development and amenities: $20 Million City Park Investment - Directly across the street from Meadow Glen! Enjoy 5.9 miles of biking trails, 4.1 miles of hiking trails, 2.2 miles of paved trails, a dog park, and more. Memorial Park Enhancements - New upgrades including a splash pad coming Summer 2026. Convenient Shopping & Dining A new Publix Grocery is under construction at Madison Pike & Harris Pike, and the nearby Spear Ridge Café at 11999 Mitch Drive adds a local favorite for dining out @ Downs of Nicholson Easy Access to I-275 Commute easily to all of Northern Kentucky and Greater Cincinnati. This home offers comfort, community, and convenience—all in one! Don't miss your chance to be part of Independence's exciting future.
Contact an agent
Home facts
- Year built:2011
- Listing ID #:25504903
- Added:1 day(s) ago
- Updated:October 29, 2025 at 05:41 PM
Rooms and interior
- Bedrooms:3
- Total bathrooms:3
- Full bathrooms:2
- Half bathrooms:1
- Living area:1,670 sq. ft.
Heating and cooling
- Cooling:Electric
- Heating:Electric, Forced Air
Structure and exterior
- Year built:2011
- Building area:1,670 sq. ft.
- Lot area:0.17 Acres
Schools
- High school:Simon Kenton
- Middle school:Summit View Acad
- Elementary school:Summit View Acad
Utilities
- Water:Public
- Sewer:Public Sewer
Finances and disclosures
- Price:$325,000
- Price per sq. ft.:$194.61
New listings near 10150 Meadow Glen Drive
- New
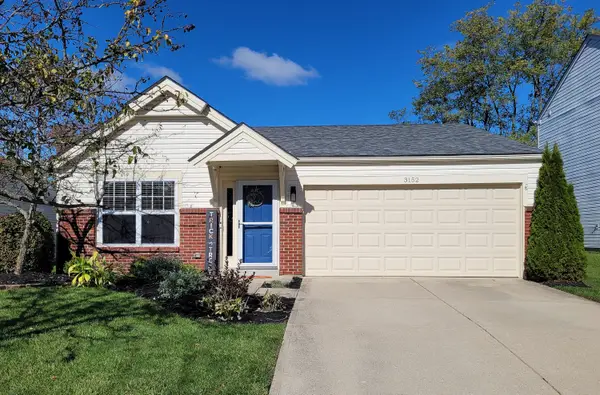 $269,900Active3 beds 2 baths1,170 sq. ft.
$269,900Active3 beds 2 baths1,170 sq. ft.3152 Summitrun Drive, Independence, KY 41051
MLS# 637566Listed by: RE/MAX VICTORY + AFFILIATES - New
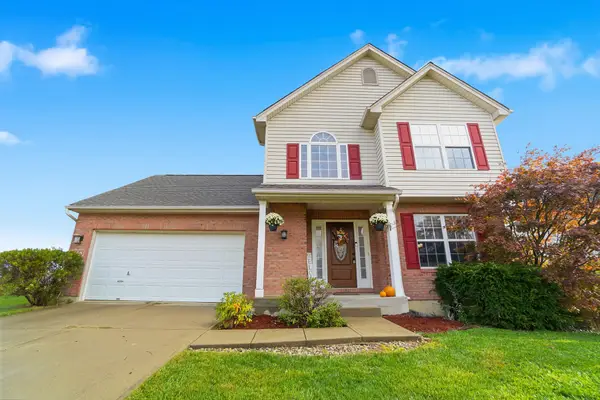 $365,000Active3 beds 4 baths1,858 sq. ft.
$365,000Active3 beds 4 baths1,858 sq. ft.748 Stablewatch Drive, Independence, KY 41051
MLS# 637567Listed by: KELLER WILLIAMS ADVISORS - New
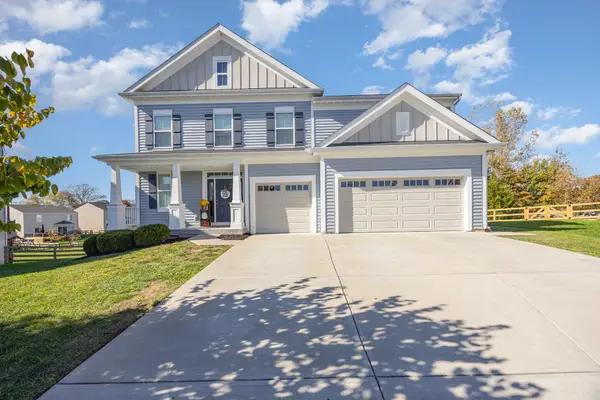 $540,000Active4 beds 4 baths2,646 sq. ft.
$540,000Active4 beds 4 baths2,646 sq. ft.1381 Poplartree Place, Independence, KY 41051
MLS# 637492Listed by: SIMPLE FEE REALTY - New
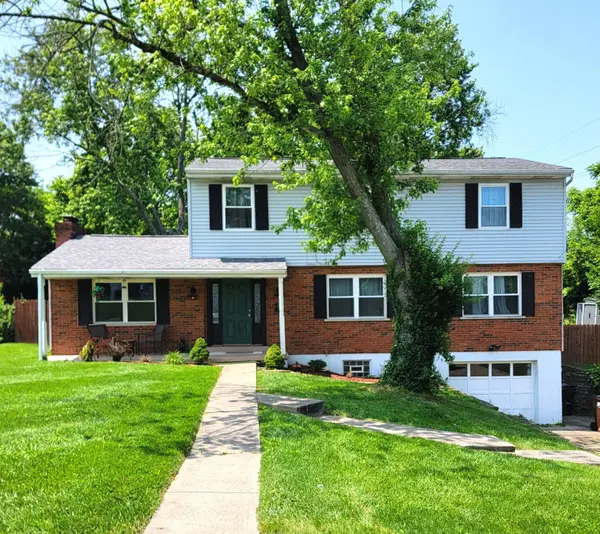 $319,000Active4 beds 4 baths2,070 sq. ft.
$319,000Active4 beds 4 baths2,070 sq. ft.4071 Elizabeth Drive, Independence, KY 41051
MLS# 637491Listed by: MILES HOME TEAM, LLC - New
 $630,000Active4 beds 3 baths2,856 sq. ft.
$630,000Active4 beds 3 baths2,856 sq. ft.11962 Staffordsburg Road, Independence, KY 41051
MLS# 637487Listed by: HUFF REALTY - FLORENCE - New
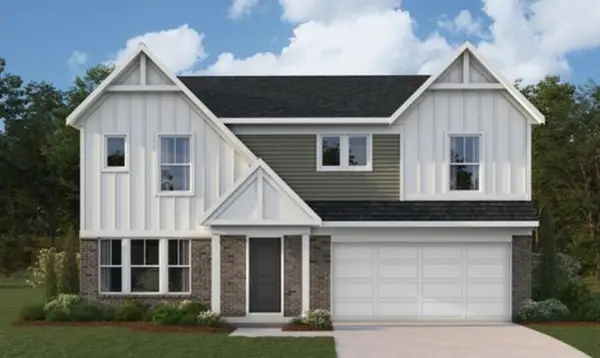 $508,224Active4 beds 3 baths
$508,224Active4 beds 3 baths1 Willow Green Drive, Independence, KY 41051
MLS# 637451Listed by: HMS REAL ESTATE - New
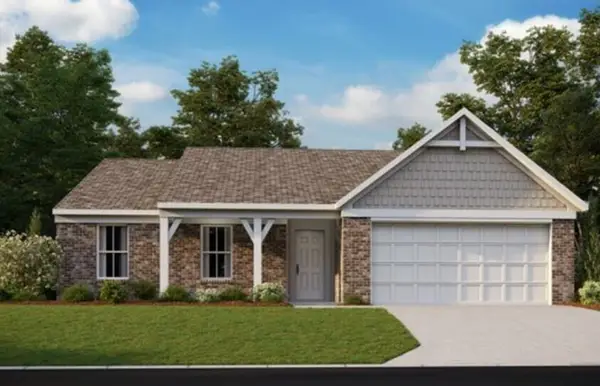 $430,923Active3 beds 2 baths1,627 sq. ft.
$430,923Active3 beds 2 baths1,627 sq. ft.2 Willow Green Drive, Independence, KY 41051
MLS# 637455Listed by: HMS REAL ESTATE - New
 $595,000Active4 beds 4 baths2,785 sq. ft.
$595,000Active4 beds 4 baths2,785 sq. ft.1439 Shirepeak Way, Independence, KY 41051
MLS# 637434Listed by: COLDWELL BANKER REALTY FM 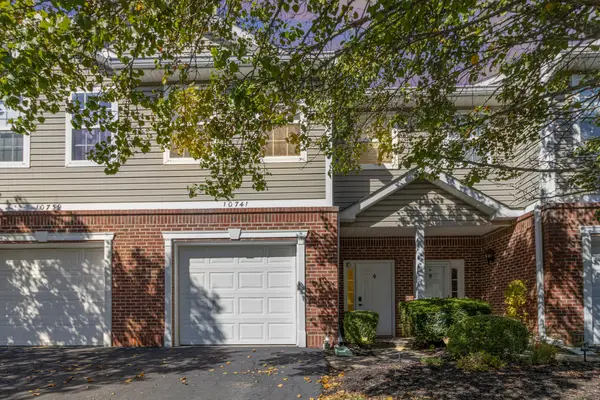 $200,000Pending3 beds 2 baths1,206 sq. ft.
$200,000Pending3 beds 2 baths1,206 sq. ft.10741 Lakefront Circle, Independence, KY 41051
MLS# 637406Listed by: EXP REALTY, LLC
