10340 Calvary Road, Independence, KY 41051
Local realty services provided by:ERA Real Solutions Realty
10340 Calvary Road,Independence, KY 41051
$295,000
- 3 Beds
- 2 Baths
- 1,264 sq. ft.
- Single family
- Pending
Listed by:carla coleman
Office:keller williams realty services
MLS#:636513
Source:KY_NKMLS
Price summary
- Price:$295,000
- Price per sq. ft.:$233.39
About this home
USDA eligible! Qualified applicants with zero money !!!
Ready for you! This turnkey brick ranch in the heart of Independence offers an open-concept living room with cathedral ceilings and a spacious entryway with closet. The home features 3 bedrooms and 2 full baths on the first floor, including a primary suite with walk-in closet. Beautiful LVP kitchen and great room flooring.
The kitchen comes fully equipped, and all appliances—including washer and dryer—stay. The full unfinished basement spans the entire home, providing plenty of storage or the perfect play area. Also a rough-in for a bathroom. The home offers a two car garage for parking and storage.
Outside, you'll love the fenced, level backyard, complete with a brand new rear deck and storage shed. Recent upgrades include new siding, a new roof, and the new deck, giving you peace of mind for years to come.
Seller is also including a home warranty with ACHOSA. Don't miss your chance to own this move-in ready home!
Contact an agent
Home facts
- Year built:2000
- Listing ID #:636513
- Added:2 day(s) ago
- Updated:September 24, 2025 at 08:43 PM
Rooms and interior
- Bedrooms:3
- Total bathrooms:2
- Full bathrooms:2
- Living area:1,264 sq. ft.
Heating and cooling
- Cooling:Central Air
Structure and exterior
- Year built:2000
- Building area:1,264 sq. ft.
- Lot area:0.32 Acres
Schools
- High school:Simon Kenton High
- Middle school:Summit View Middle School
- Elementary school:Kenton Elementary
Utilities
- Water:Public
- Sewer:Public Sewer
Finances and disclosures
- Price:$295,000
- Price per sq. ft.:$233.39
New listings near 10340 Calvary Road
- New
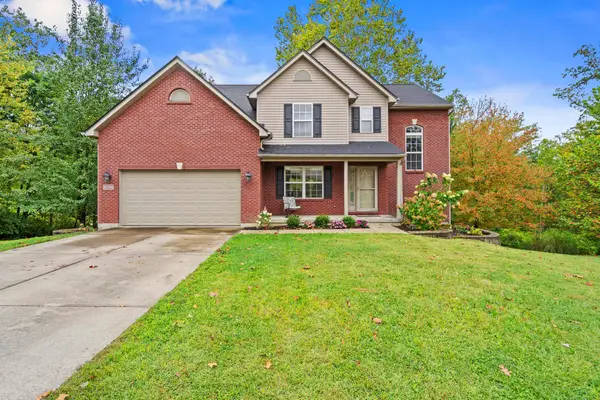 $465,000Active3 beds 4 baths2,426 sq. ft.
$465,000Active3 beds 4 baths2,426 sq. ft.6256 Woodsgrove Court, Independence, KY 41051
MLS# 636598Listed by: KELLER WILLIAMS REALTY SERVICES - Open Sun, 1 to 2pmNew
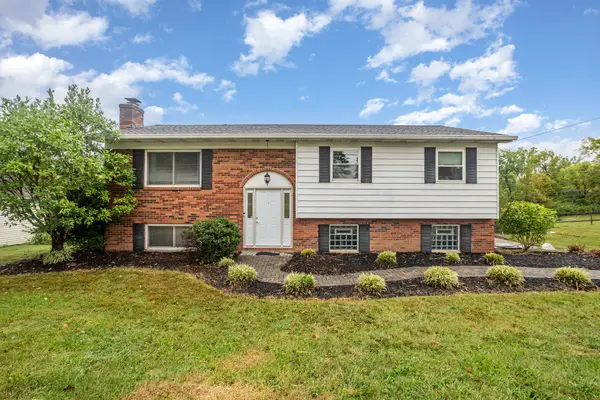 $265,000Active3 beds 2 baths1,170 sq. ft.
$265,000Active3 beds 2 baths1,170 sq. ft.764 Cox Road, Independence, KY 41051
MLS# 636585Listed by: EXP REALTY LLC - New
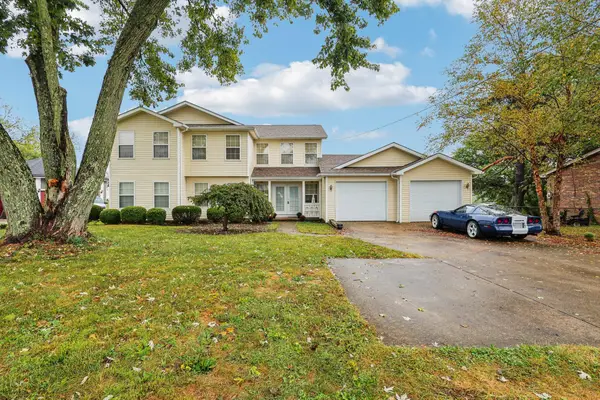 $350,000Active4 beds 3 baths
$350,000Active4 beds 3 baths5238 Belle Drive, Independence, KY 41051
MLS# 636589Listed by: HUFF REALTY - FLORENCE - Open Sat, 2 to 4pmNew
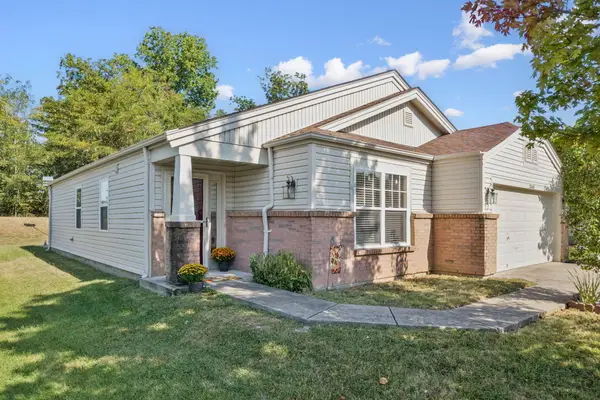 $269,900Active3 beds 2 baths1,329 sq. ft.
$269,900Active3 beds 2 baths1,329 sq. ft.3140 Summitrun Drive, Independence, KY 41051
MLS# 636577Listed by: KELLER WILLIAMS ADVISORS - Open Sun, 12 to 2pmNew
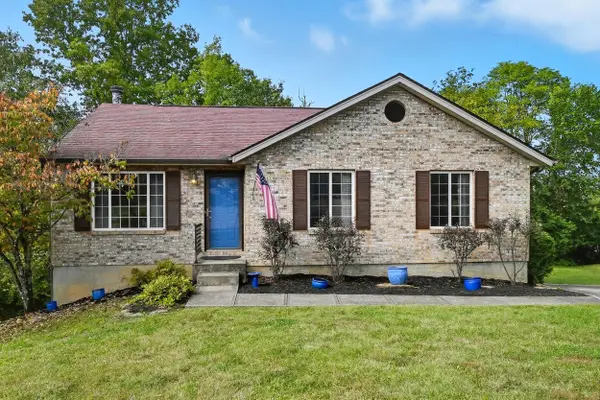 $295,000Active3 beds 2 baths1,152 sq. ft.
$295,000Active3 beds 2 baths1,152 sq. ft.94 Simon Court, Independence, KY 41051
MLS# 636571Listed by: COLDWELL BANKER REALTY FM - Open Sun, 12 to 2pmNew
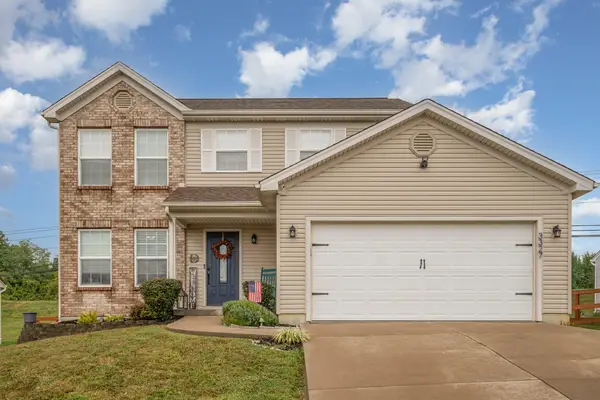 $335,000Active4 beds 3 baths1,760 sq. ft.
$335,000Active4 beds 3 baths1,760 sq. ft.3327 Summitrun Drive, Independence, KY 41051
MLS# 636553Listed by: HUFF REALTY - FT. MITCHELL - Open Sun, 1 to 2:30pmNew
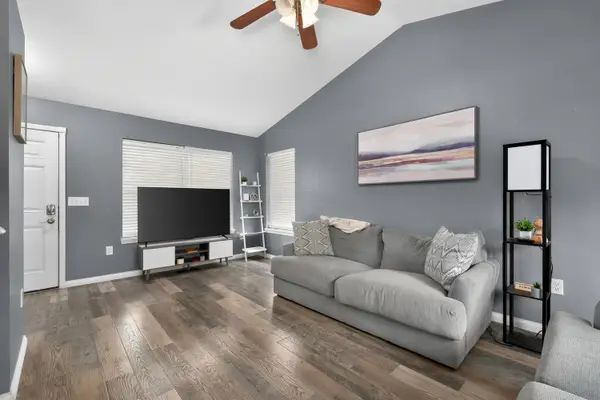 $304,900Active3 beds 3 baths1,692 sq. ft.
$304,900Active3 beds 3 baths1,692 sq. ft.1228 Bull Run, Independence, KY 41051
MLS# 636546Listed by: KELLER WILLIAMS REALTY SERVICES - New
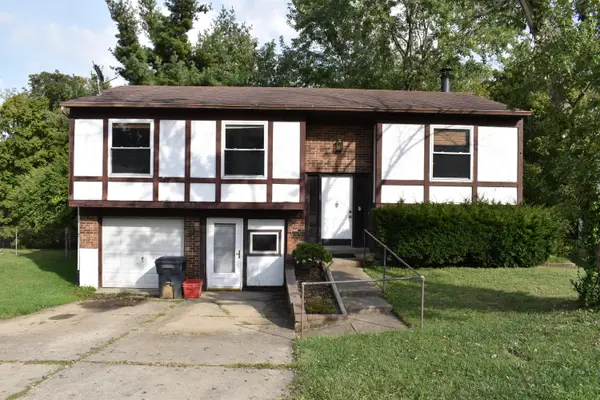 $160,000Active4 beds 2 baths995 sq. ft.
$160,000Active4 beds 2 baths995 sq. ft.3903 Hunters Green Drive, Florence, KY 41042
MLS# 636539Listed by: SIMPLE FEE REALTY 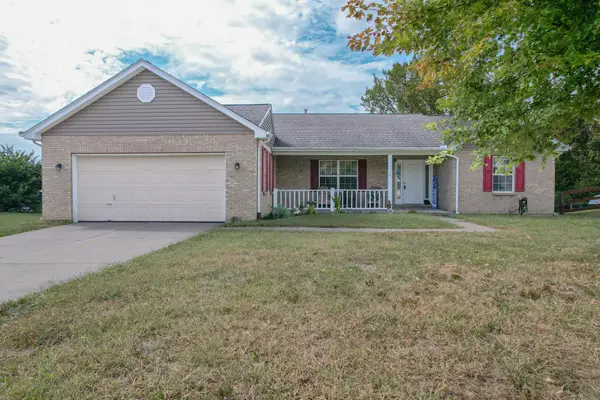 $300,000Pending3 beds 3 baths2,405 sq. ft.
$300,000Pending3 beds 3 baths2,405 sq. ft.10452 Calvary Road, Independence, KY 41051
MLS# 636494Listed by: HUFF REALTY - FLORENCE
