10741 Melbury Court #292GL, Independence, KY 41051
Local realty services provided by:ERA Real Solutions Realty
10741 Melbury Court #292GL,Independence, KY 41051
$426,500
- 4 Beds
- 4 Baths
- - sq. ft.
- Single family
- Sold
Listed by: ted arlinghaus
Office: a+ realty llc.
MLS#:636938
Source:KY_NKMLS
Sorry, we are unable to map this address
Price summary
- Price:$426,500
About this home
Brand new home by Arlinghaus Builders in Glenhurst community. The impressive Lancaster plan boasts a well-designed layout with a finished lower level and a variety of upgrades throughout. The kitchen is spacious, featuring an island, staggered cabinetry, granite countertops, and a walk-in pantry. A bright study with French doors, a convenient second-floor laundry are just a few highlights. The primary bedroom offers a luxurious bath with a tiled shower and dual walk-in closets, while each bedroom is equipped with its own walk-in closet. The finished lower level includes a cozy family room and half bath, perfect for entertaining. Outside, enjoy a brick-wrapped exterior, a generous deck and a long driveway for ample parking. This home also includes Trane gas heat and a tankless water heater. A must-see!
Contact an agent
Home facts
- Year built:2025
- Listing ID #:636938
- Added:100 day(s) ago
- Updated:January 15, 2026 at 07:48 PM
Rooms and interior
- Bedrooms:4
- Total bathrooms:4
- Full bathrooms:2
- Half bathrooms:2
Heating and cooling
- Cooling:Central Air
Structure and exterior
- Year built:2025
Schools
- High school:Simon Kenton High
- Middle school:Twenhofel Middle School
- Elementary school:Beechgrove Elementary
Utilities
- Water:Public, Water Available
- Sewer:Public Sewer, Sewer Available
Finances and disclosures
- Price:$426,500
New listings near 10741 Melbury Court #292GL
- Open Fri, 3 to 5pmNew
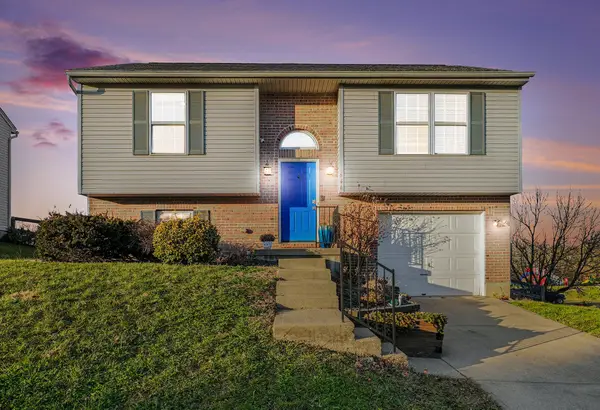 $255,000Active3 beds 2 baths866 sq. ft.
$255,000Active3 beds 2 baths866 sq. ft.646 Hornbean Drive, Independence, KY 41051
MLS# 639226Listed by: KELLER WILLIAMS REALTY SERVICES - New
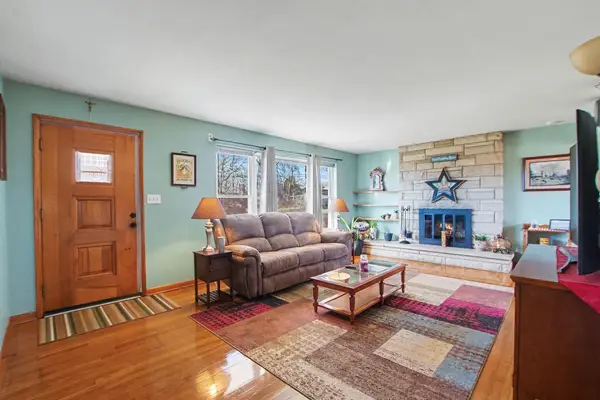 $284,900Active3 beds 2 baths1,471 sq. ft.
$284,900Active3 beds 2 baths1,471 sq. ft.12009 Hickory Grove Drive, Independence, KY 41051
MLS# 639187Listed by: HUFF REALTY - CC - New
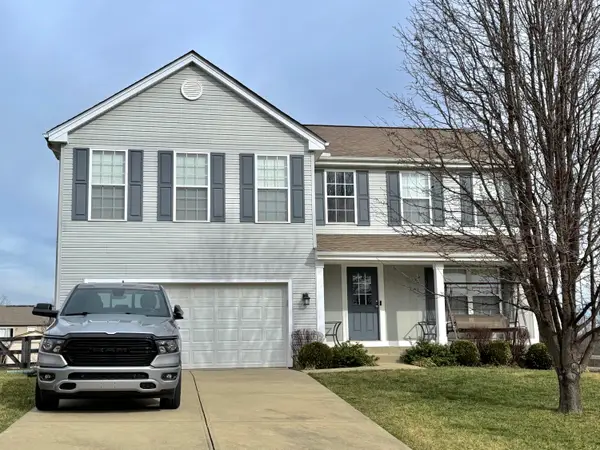 $379,900Active4 beds 3 baths2,072 sq. ft.
$379,900Active4 beds 3 baths2,072 sq. ft.1346 Brisbane Court, Independence, KY 41051
MLS# 639180Listed by: OWNERLAND REALTY, INC.  $206,000Pending3 beds 3 baths
$206,000Pending3 beds 3 baths2072 Crown Vetch Drive, Independence, KY 41051
MLS# 639135Listed by: KELLER WILLIAMS REALTY SERVICES- Open Sat, 11am to 12:30pmNew
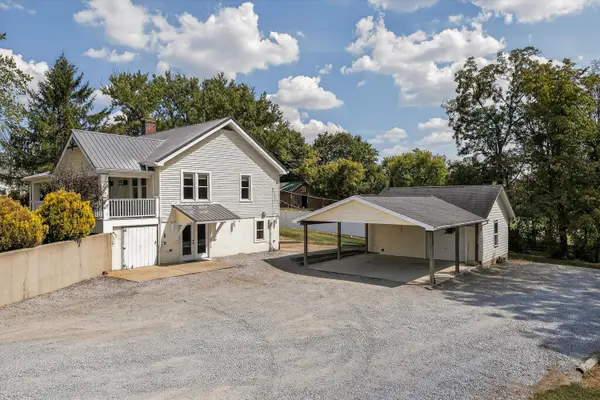 $320,000Active2 beds 2 baths896 sq. ft.
$320,000Active2 beds 2 baths896 sq. ft.11835 Taylor Mill Road, Independence, KY 41051
MLS# 639139Listed by: KELLER WILLIAMS REALTY SERVICES 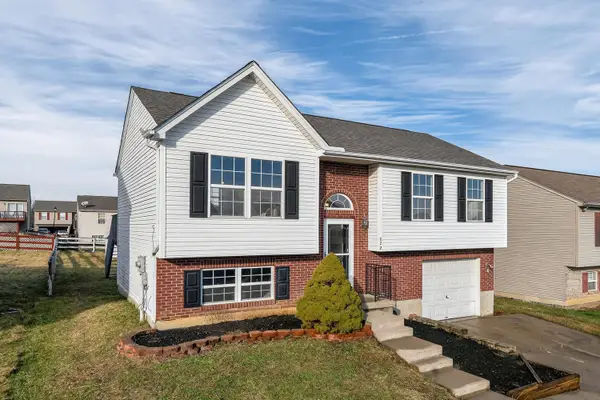 $260,000Pending3 beds 3 baths1,267 sq. ft.
$260,000Pending3 beds 3 baths1,267 sq. ft.622 Branch Court, Independence, KY 41051
MLS# 639128Listed by: KELLER WILLIAMS REALTY SERVICES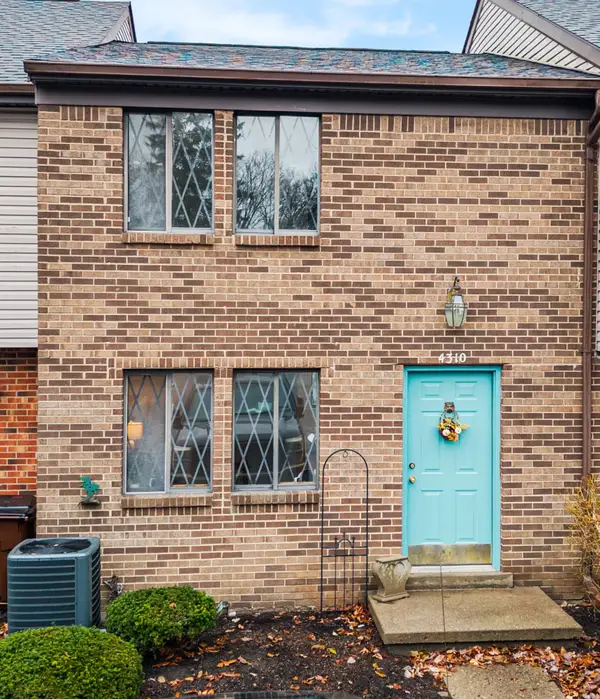 $149,900Pending2 beds 2 baths1,160 sq. ft.
$149,900Pending2 beds 2 baths1,160 sq. ft.4310 Cobblewood Court, Independence, KY 41051
MLS# 639126Listed by: PLUM TREE REALTY- New
 $549,900Active4 beds 3 baths4,236 sq. ft.
$549,900Active4 beds 3 baths4,236 sq. ft.5234 Madison Pike, Independence, KY 41051
MLS# 639124Listed by: FATHOM REALTY KY LLC  $364,900Pending3 beds 3 baths2,174 sq. ft.
$364,900Pending3 beds 3 baths2,174 sq. ft.1405 Shenandoah Court, Independence, KY 41051
MLS# 639104Listed by: TRANSACTION ALLIANCE LLC- New
 $355,000Active3 beds 4 baths1,692 sq. ft.
$355,000Active3 beds 4 baths1,692 sq. ft.10362 Petersburg Court, Independence, KY 41051
MLS# 639073Listed by: HAVEN HOMES GROUP
