11923 Wilson Road, Independence, KY 41051
Local realty services provided by:ERA Real Solutions Realty
Listed by: john hodge
Office: coldwell banker realty fm
MLS#:637367
Source:KY_NKMLS
Price summary
- Price:$299,900
- Price per sq. ft.:$269.94
About this home
An Absolutely Gorgeous Ranch Style Home in Independence! 3 Bedrooms and 2 Full Baths with Remarkable .83 of an Acre Double Lot// Breathtaking Setting with Privacy and Awesome Covered Side Porch// 2 Separate Garages with Separate Doors at Rear of Home (Built-In)// Ceramic Kitchen with Corian Countertops// New Stainless Steel Appliances// Beautiful Hardwood Flooring// Primary Bedroom allows for Lots of Light and Primary Full Bath Offers Separate Whirlpool Tub and Separate Shower// Newer Features Galore Including: New HVAC (Just Installed), New Hot Water Heater (50 Gallon), New Front Window to be Installed, Updated Flooring// Freshly Painted Inside & Out// New Front Door// Sunbrella Awning// Professionally installed stone hardscapes around driveway with lights on timers. Professionally installed decorative exterior stone steps from upper level to lower level// New Window Treatments// Replacement Windows// Full Basement with Walkout// No HOA// Dream Place to Call Home// One Level Living!// An Absolute Showstopper to See in Person// Close to the new Downs of Richardson Complex and Independence Kroger, Publix, Aldi, restaurants, and more// Bring Your Boat or RV!// A MUST SEE
Contact an agent
Home facts
- Listing ID #:637367
- Added:22 day(s) ago
- Updated:November 11, 2025 at 08:32 AM
Rooms and interior
- Bedrooms:3
- Total bathrooms:2
- Full bathrooms:2
- Living area:1,111 sq. ft.
Heating and cooling
- Cooling:Central Air
- Heating:Electric, Heat Pump
Structure and exterior
- Building area:1,111 sq. ft.
- Lot area:0.83 Acres
Schools
- High school:Simon Kenton High
- Middle school:Twenhofel Middle School
- Elementary school:Kenton Elementary
Utilities
- Water:Public
- Sewer:Public Sewer
Finances and disclosures
- Price:$299,900
- Price per sq. ft.:$269.94
New listings near 11923 Wilson Road
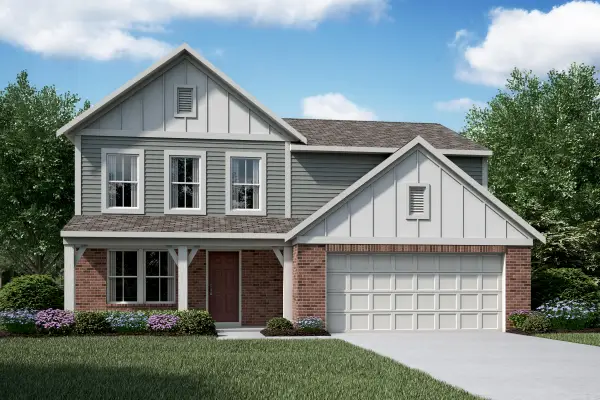 $376,716Pending3 beds 3 baths1,997 sq. ft.
$376,716Pending3 beds 3 baths1,997 sq. ft.1732 Cherry Blossom Drive, Independence, KY 41051
MLS# 637917Listed by: HMS REAL ESTATE- New
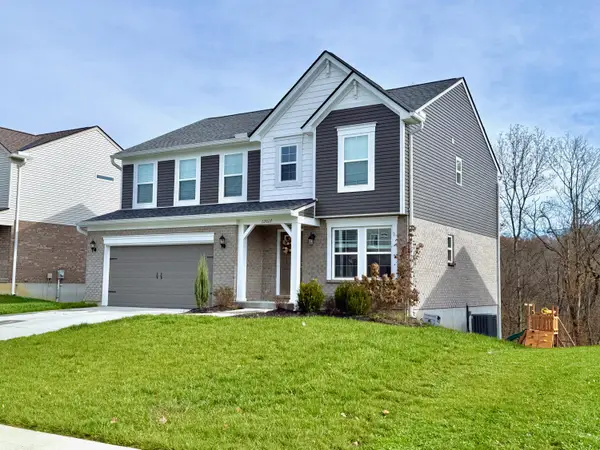 $410,000Active4 beds 3 baths2,123 sq. ft.
$410,000Active4 beds 3 baths2,123 sq. ft.12017 Blue Ash Lane, Independence, KY 41051
MLS# 25505857Listed by: TRANSACTIONBROKER.COM - New
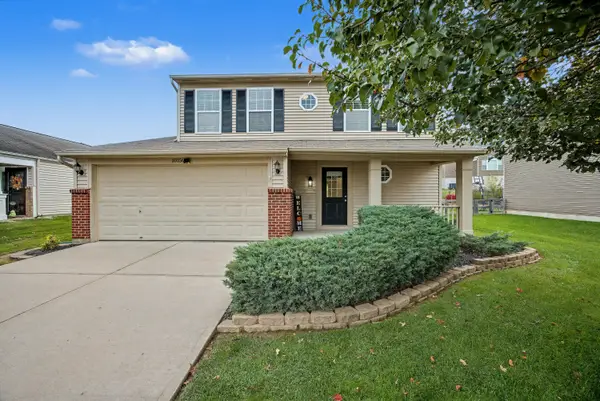 $315,000Active3 beds 3 baths1,720 sq. ft.
$315,000Active3 beds 3 baths1,720 sq. ft.10150 Meadow Glen Drive, Independence, KY 41051
MLS# 637905Listed by: HAVEN HOMES GROUP - New
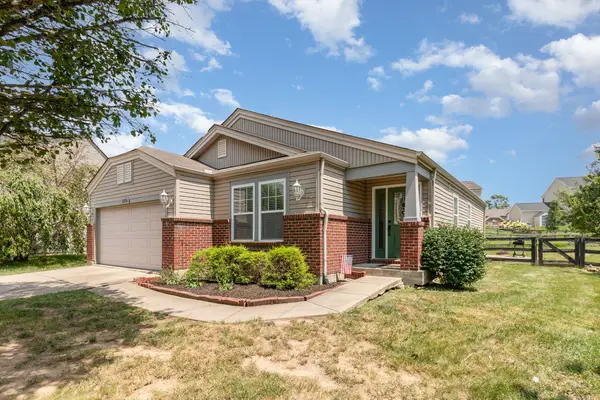 $310,000Active3 beds 3 baths1,320 sq. ft.
$310,000Active3 beds 3 baths1,320 sq. ft.1375 Grandarbor Circle, Independence, KY 41051
MLS# 637892Listed by: KELLER WILLIAMS REALTY SERVICES - New
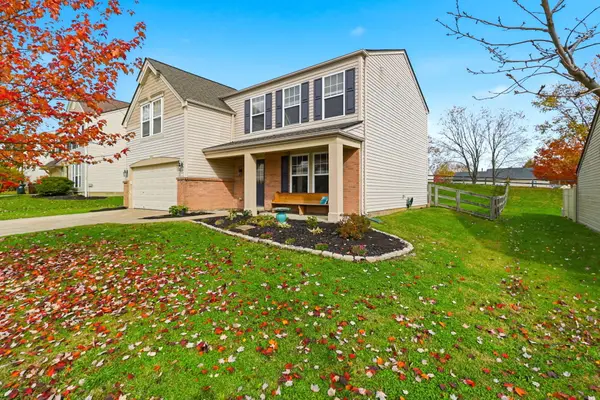 $340,000Active3 beds 3 baths
$340,000Active3 beds 3 baths2918 Faubush Court, Independence, KY 41051
MLS# 637873Listed by: COLDWELL BANKER REALTY FM - New
 $142,500Active2 beds 2 baths1,164 sq. ft.
$142,500Active2 beds 2 baths1,164 sq. ft.4183 Elmwood Court #21, Independence, KY 41051
MLS# 637869Listed by: CAHILL REAL ESTATE SERVICES - New
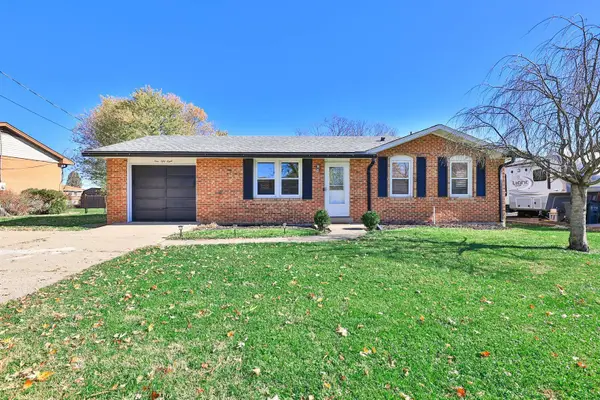 $269,000Active3 beds 2 baths1,000 sq. ft.
$269,000Active3 beds 2 baths1,000 sq. ft.958 Don Victor Drive, Independence, KY 41051
MLS# 637846Listed by: SIBCY CLINE, REALTORS-FLORENCE - New
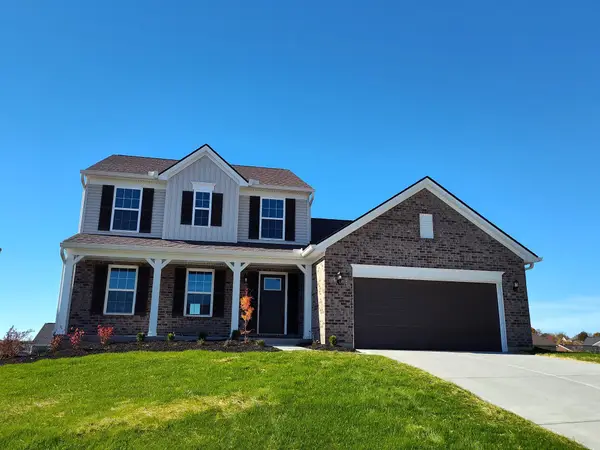 $409,900Active3 beds 3 baths2,032 sq. ft.
$409,900Active3 beds 3 baths2,032 sq. ft.10690 Melbury Court #305GL, Independence, KY 41051
MLS# 637829Listed by: A+ REALTY LLC - New
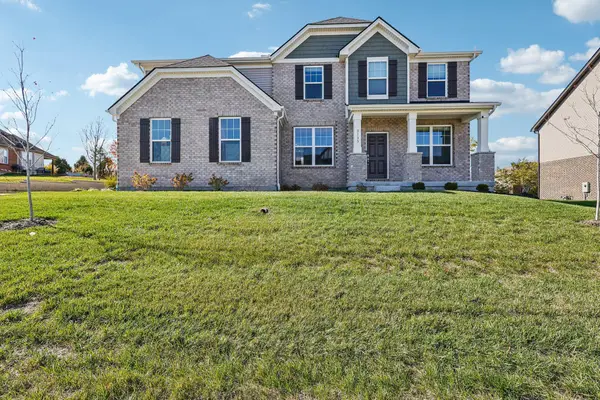 $519,900Active4 beds 4 baths
$519,900Active4 beds 4 baths3135 Chipping Camden, Covington, KY 41015
MLS# 637832Listed by: MILES HOME TEAM, LLC - New
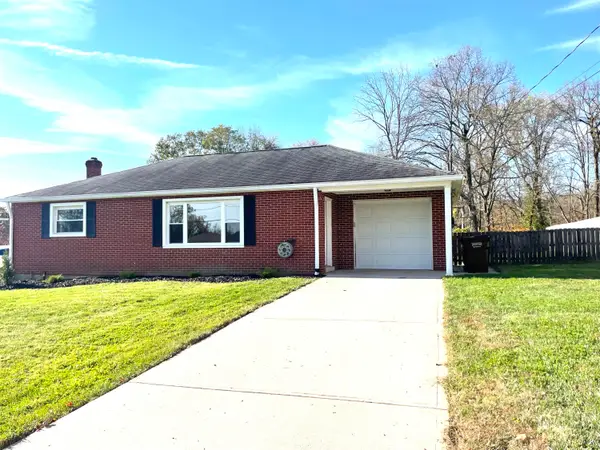 $237,400Active2 beds 1 baths1,092 sq. ft.
$237,400Active2 beds 1 baths1,092 sq. ft.11756 Manor Lake Drive, Independence, KY 41051
MLS# 637801Listed by: KELLER WILLIAMS REALTY SERVICES
