1375 Grandarbor Circle, Independence, KY 41051
Local realty services provided by:ERA Real Solutions Realty
1375 Grandarbor Circle,Independence, KY 41051
$310,000
- 3 Beds
- 3 Baths
- 1,320 sq. ft.
- Single family
- Pending
Listed by: tristate partners, kimberly stallsworth
Office: keller williams realty services
MLS#:637892
Source:KY_NKMLS
Price summary
- Price:$310,000
- Price per sq. ft.:$234.85
- Monthly HOA dues:$49.83
About this home
USDA Eligible - Discover the perfect blend of comfort and convenience in this beautifully designed NO STEP ranch home featuring 3 spacious bedrooms and 2½ baths. The inviting cathedral-ceiling living room creates an open, airy feel, while the kitchen—with its stainless steel appliances, adjoining dining room and large pantry—offers both style and functionality. Enjoy easy indoor-outdoor living with a walkout to the expansive stamped patio, ideal for entertaining guests or simply relaxing in the sizeable fenced backyard. A convenient first-floor laundry adds to the home's everyday practicality. The finished lower level expands your living space with a cozy family room, a partial kitchen, and a ½ bath—perfect for guests or hosting game nights. A 2-car garage provides ample parking and storage. Tucked away on a quiet cul-de-sac lot in a desirable pool community, this home offers a welcoming neighborhood atmosphere with convenient amenities. Recent improvements NEW ROOF-2025/HVAC new in 2022/Upgraded Electric/NEW Sump Pump-2025/NEW Luxury Vinyl Flooring-2025. This home is within a close proximity to Kenton Co Golf Course and Lincoln Ridge Park, and offers quick access to major highways, shopping & more. Seller welcomes all inspections but the home is being sold ''AS-IS''.
Contact an agent
Home facts
- Year built:2007
- Listing ID #:637892
- Added:38 day(s) ago
- Updated:December 17, 2025 at 09:37 AM
Rooms and interior
- Bedrooms:3
- Total bathrooms:3
- Full bathrooms:2
- Half bathrooms:1
- Living area:1,320 sq. ft.
Heating and cooling
- Cooling:Central Air
- Heating:Electric, Heat Pump
Structure and exterior
- Year built:2007
- Building area:1,320 sq. ft.
- Lot area:0.27 Acres
Schools
- High school:Simon Kenton High
- Middle school:Summit View Middle School
- Elementary school:Summit View Elementary
Utilities
- Water:Public, Water Available
- Sewer:Public Sewer
Finances and disclosures
- Price:$310,000
- Price per sq. ft.:$234.85
New listings near 1375 Grandarbor Circle
- New
 $260,000Active3 beds 3 baths1,284 sq. ft.
$260,000Active3 beds 3 baths1,284 sq. ft.639 Hornbean Drive, Independence, KY 41051
MLS# 638686Listed by: CAHILL REAL ESTATE SERVICES - New
 $165,000Active2 beds 1 baths1,000 sq. ft.
$165,000Active2 beds 1 baths1,000 sq. ft.4258 Berrywood Drive #1, Independence, KY 41051
MLS# 638682Listed by: EXP REALTY LLC - Open Sat, 12 to 1:30pmNew
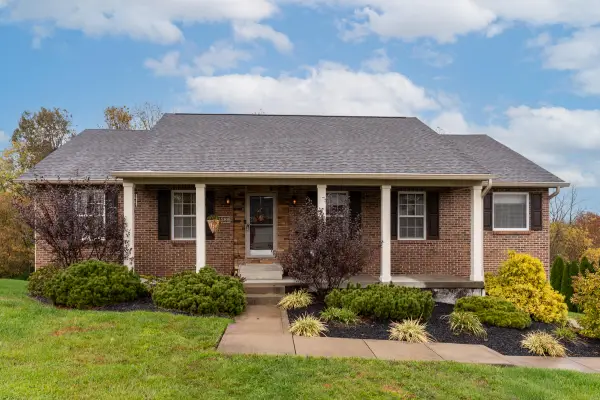 $324,900Active3 beds 3 baths1,728 sq. ft.
$324,900Active3 beds 3 baths1,728 sq. ft.4389 Alleen Court, Independence, KY 41051
MLS# 638674Listed by: EXP REALTY, LLC - New
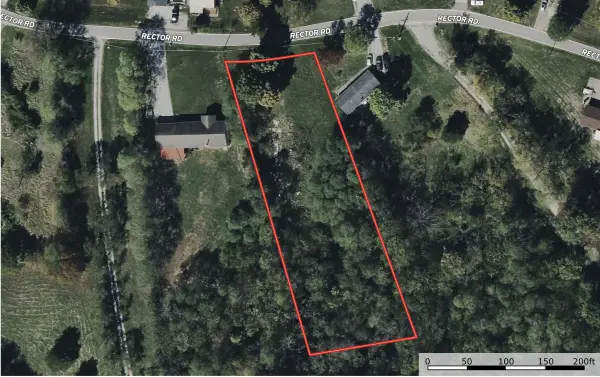 $40,000Active1.1 Acres
$40,000Active1.1 Acres3409 Rector Road, Independence, KY 41051
MLS# 638665Listed by: CENTURY 21 GARNER PROPERTIES - New
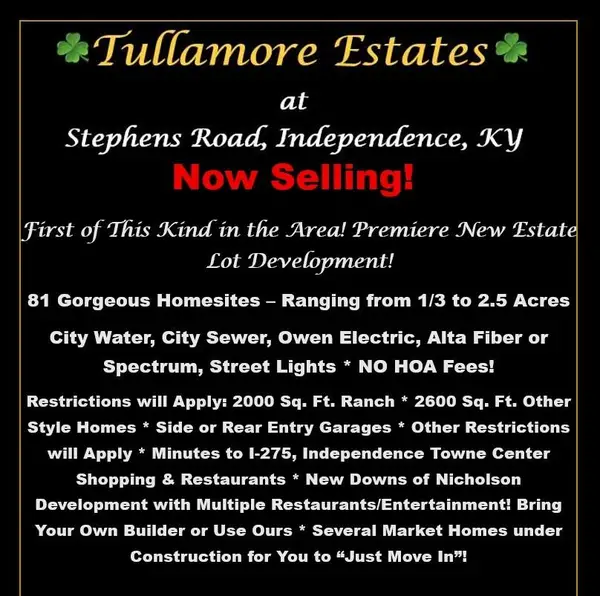 $175,000Active0.75 Acres
$175,000Active0.75 Acres6703 Tullamore Lane #Lot 7, Independence, KY 41051
MLS# 638610Listed by: CAHILL REAL ESTATE SERVICES - New
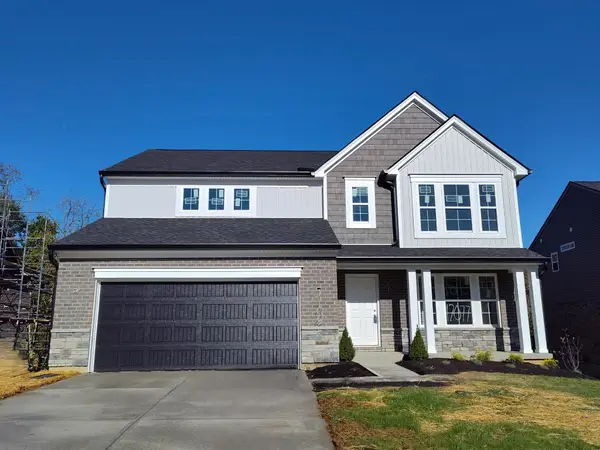 $434,900Active4 beds 3 baths2,358 sq. ft.
$434,900Active4 beds 3 baths2,358 sq. ft.12077 Blue Ash Lane #181AL, Independence, KY 41051
MLS# 638594Listed by: A+ REALTY LLC 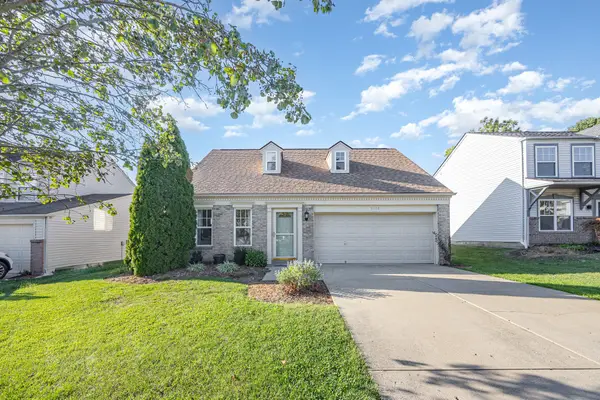 $269,900Pending3 beds 3 baths1,436 sq. ft.
$269,900Pending3 beds 3 baths1,436 sq. ft.3118 Bridlerun Drive, Independence, KY 41051
MLS# 638592Listed by: EXP REALTY LLC- New
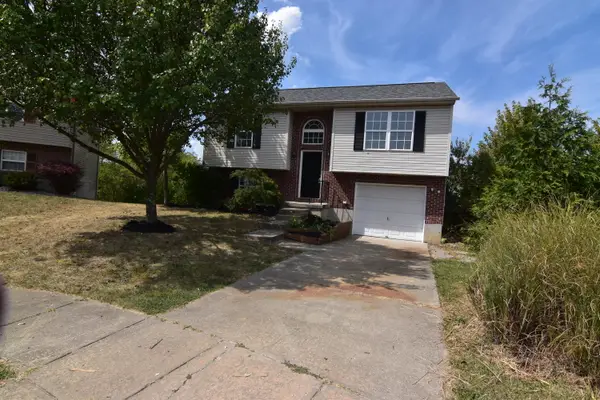 $249,500Active4 beds 2 baths870 sq. ft.
$249,500Active4 beds 2 baths870 sq. ft.586 Cutter Lane, Independence, KY 41051
MLS# 638556Listed by: PARAGON REALTY PARTNERS 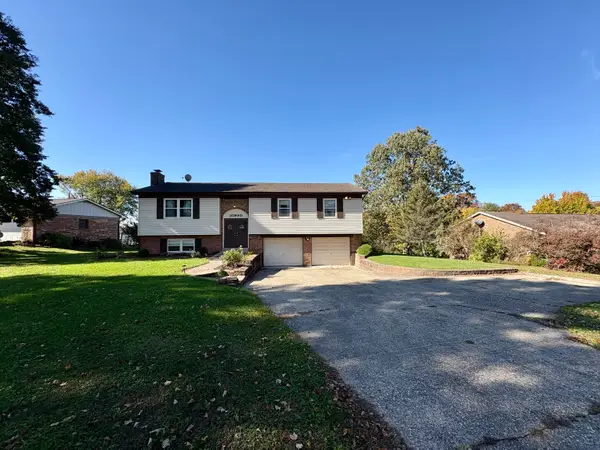 $299,900Pending3 beds 3 baths1,920 sq. ft.
$299,900Pending3 beds 3 baths1,920 sq. ft.10990 Taylor Mill Road, Independence, KY 41051
MLS# 638487Listed by: PARAGON REALTY PARTNERS- Open Sat, 12:30 to 1:30pm
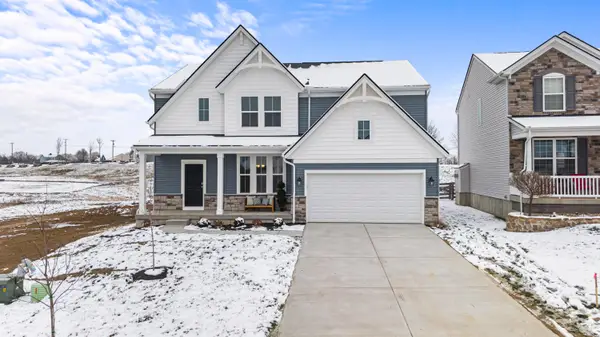 $459,000Active4 beds 3 baths
$459,000Active4 beds 3 baths11048 Woodmont Way, Independence, KY 41051
MLS# 638483Listed by: KELLER WILLIAMS REALTY SERVICES
