3158 Bridlerun Drive, Independence, KY 41051
Local realty services provided by:ERA Real Solutions Realty
3158 Bridlerun Drive,Independence, KY 41051
$249,900
- 3 Beds
- 2 Baths
- 1,112 sq. ft.
- Single family
- Active
Listed by:douglas garner
Office:century 21 garner properties
MLS#:637733
Source:KY_NKMLS
Price summary
- Price:$249,900
- Price per sq. ft.:$224.73
- Monthly HOA dues:$23.33
About this home
This well-kept 3-bedroom, 2-bath ranch offers the ease of single-story living on a slab foundation with an open floor plan designed for comfort and function.
The kitchen features granite countertops, a spacious pantry, and easy flow into the dining and living areas—ideal for gatherings or everyday life. An upgraded HVAC system and newer water heater provide efficiency and peace of mind year-round.
The primary suite includes a private bath and ample closet space. Two additional bedrooms offer flexibility for guests, a home office, or hobbies. Natural light fills the interior, creating a bright and inviting atmosphere throughout the home.
Step outside to a covered rear patio overlooking a fully fenced backyard—perfect for pets, outdoor dining, or relaxing mornings. The community enhances the lifestyle with parks, lakes, and walking paths just a short stroll away.
Homes with this layout, outdoor space, and thoughtful updates don't come available often. If you've been waiting for a move-in-ready ranch in a highly desirable location, this is your chance—don't wait to schedule a showing.
Contact an agent
Home facts
- Year built:2001
- Listing ID #:637733
- Added:1 day(s) ago
- Updated:November 05, 2025 at 02:14 PM
Rooms and interior
- Bedrooms:3
- Total bathrooms:2
- Full bathrooms:2
- Living area:1,112 sq. ft.
Heating and cooling
- Cooling:Central Air
- Heating:Heat Pump
Structure and exterior
- Year built:2001
- Building area:1,112 sq. ft.
- Lot area:0.13 Acres
Schools
- High school:Scott High
- Middle school:Woodland Middle School
- Elementary school:Taylor Mill Elementary
Utilities
- Water:Public
- Sewer:Public Sewer
Finances and disclosures
- Price:$249,900
- Price per sq. ft.:$224.73
New listings near 3158 Bridlerun Drive
- New
 $389,900Active3 beds 4 baths2,800 sq. ft.
$389,900Active3 beds 4 baths2,800 sq. ft.1884 Bridle Path, Independence, KY 41051
MLS# 637722Listed by: SIMPLE FEE REALTY - New
 $424,851Active3 beds 3 baths2,050 sq. ft.
$424,851Active3 beds 3 baths2,050 sq. ft.11079 Woodmont Way, Independence, KY 41051
MLS# 637718Listed by: DREES/ZARING REALTY - New
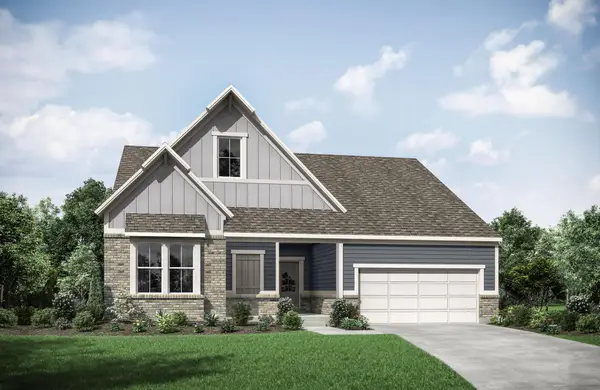 $579,735Active3 beds 3 baths2,991 sq. ft.
$579,735Active3 beds 3 baths2,991 sq. ft.1422 Greenoaks Drive, Independence, KY 41051
MLS# 637715Listed by: DREES/ZARING REALTY - New
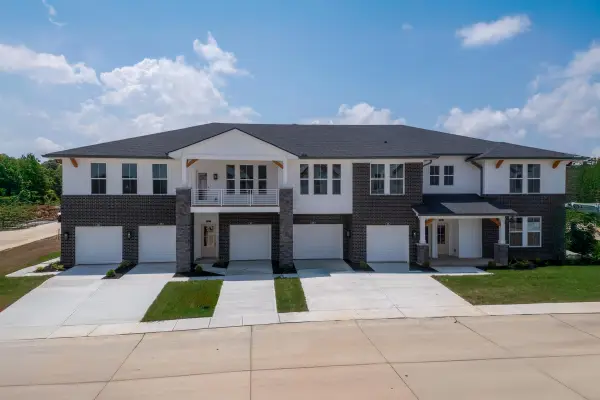 $289,900Active2 beds 2 baths1,467 sq. ft.
$289,900Active2 beds 2 baths1,467 sq. ft.363 Cornwall Drive, Florence, KY 41042
MLS# 637701Listed by: DREES/ZARING REALTY - Open Sat, 1 to 3pmNew
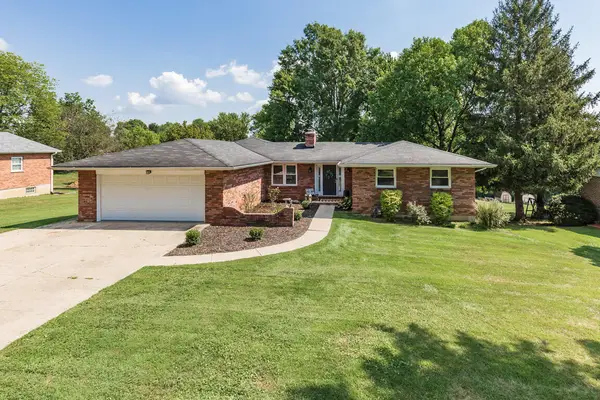 $410,000Active4 beds 3 baths2,700 sq. ft.
$410,000Active4 beds 3 baths2,700 sq. ft.11721 Bluegrass Drive, Independence, KY 41051
MLS# 637695Listed by: EXP REALTY LLC  $45,000Active0 Acres
$45,000Active0 Acres56 Apple Drive, Independence, KY 41051
MLS# 636050Listed by: EXP REALTY, LLC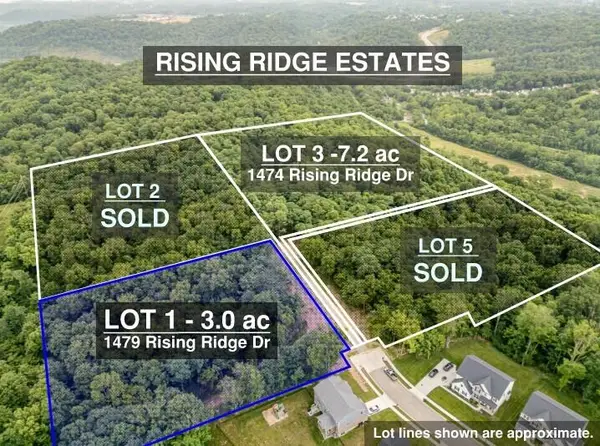 $195,000Active3 Acres
$195,000Active3 Acres1479 Rising Rdg Drive, Independence, KY 41051
MLS# 637287Listed by: MINK REALTY LLC- New
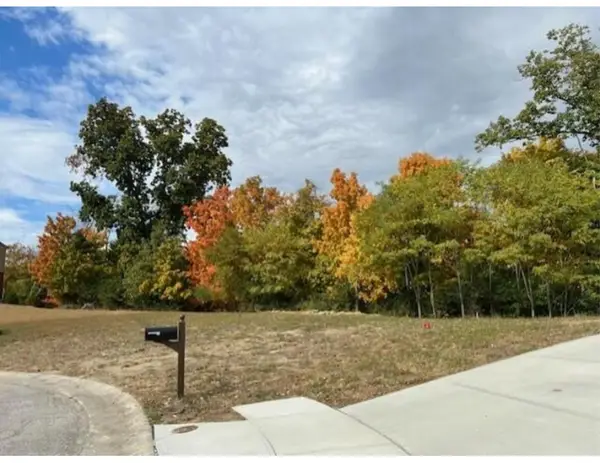 $49,900Active1.26 Acres
$49,900Active1.26 Acres1443 Shirepeak Way, Independence, KY 41051
MLS# 637560Listed by: COLDWELL BANKER REALTY FM 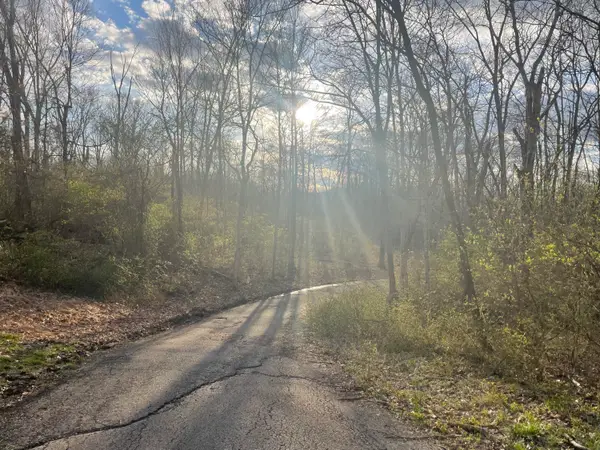 $89,800Pending3.67 Acres
$89,800Pending3.67 Acres12789 Martin Road, Independence, KY 41051
MLS# 637024Listed by: KELLER WILLIAMS REALTY SERVICES
