3852 Sherbourne Drive, Independence, KY 41051
Local realty services provided by:ERA Real Solutions Realty
Listed by: caldwell group, kayla andrews
Office: exp realty, llc.
MLS#:632860
Source:KY_NKMLS
Price summary
- Price:$649,000
- Price per sq. ft.:$315.05
About this home
This stunning ranch home in Sherbourne Estates shows like a model and is packed with thoughtful upgrades inside and out. Enjoy first-floor living with a wide-open floor plan, soaring ceilings, and high-end finishes throughout. The kitchen is built for entertaining, featuring a large granite island, walk-in pantry, gas stove, extended height cabinets, and a spacious breakfast area with access to a covered deck and outdoor fireplace. The private primary suite offers a custom walk-in closet, double vanity, and oversized step-in shower. A second bedroom and full bath create ideal guest space, while French doors lead to a flexible home office or craft room. Downstairs, the finished lower level includes a large family room, walkout access to a covered patio, full bath, and potential guest suite or gym. Extras include designer lighting and ceiling fans, an oversized garage, attic insulation blanket, and mature landscaping with strawberry, blackberry, and raspberry bushes. All of this with no HOA, just minutes to parks, golf, and shopping.
Contact an agent
Home facts
- Year built:2022
- Listing ID #:632860
- Added:270 day(s) ago
- Updated:December 21, 2025 at 11:14 AM
Rooms and interior
- Bedrooms:3
- Total bathrooms:3
- Full bathrooms:3
- Living area:2,060 sq. ft.
Heating and cooling
- Cooling:Central Air
- Heating:Forced Air
Structure and exterior
- Year built:2022
- Building area:2,060 sq. ft.
- Lot area:1.74 Acres
Schools
- High school:Dixie Heights High
- Middle school:Turkey Foot Middle School
- Elementary school:R.C. Hinsdale Elementary
Utilities
- Water:Public, Water Available
- Sewer:Public Sewer, Sewer Available
Finances and disclosures
- Price:$649,000
- Price per sq. ft.:$315.05
New listings near 3852 Sherbourne Drive
- Open Sun, 2 to 4pmNew
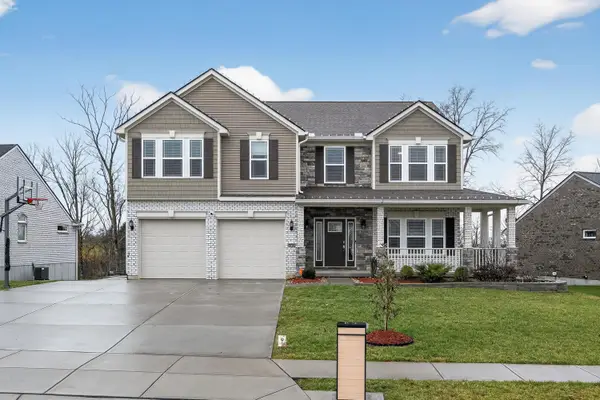 $530,000Active5 beds 4 baths
$530,000Active5 beds 4 baths1163 Fawnwood Drive, Independence, KY 41051
MLS# 638743Listed by: KELLER WILLIAMS REALTY SERVICES - New
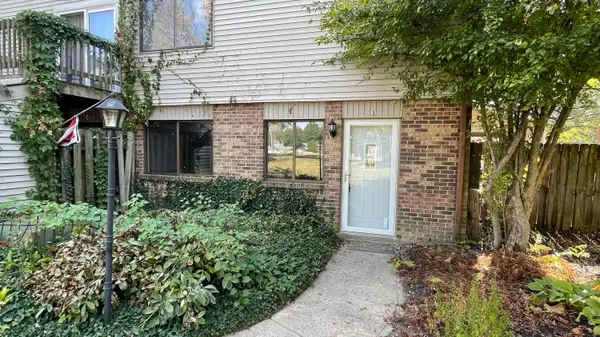 $157,500Active2 beds 1 baths1,058 sq. ft.
$157,500Active2 beds 1 baths1,058 sq. ft.1058 Oakgrove Court #3, Independence, KY 41051
MLS# 638739Listed by: EXPRESS REALTY - New
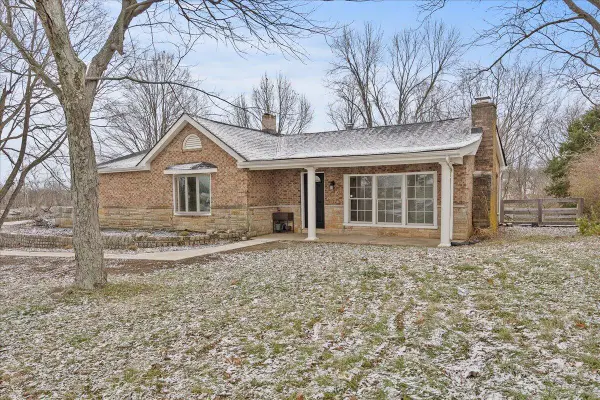 $314,900Active3 beds 2 baths1,940 sq. ft.
$314,900Active3 beds 2 baths1,940 sq. ft.532 Old Bristow Road, Independence, KY 41051
MLS# 638726Listed by: COLDWELL BANKER REALTY FM - New
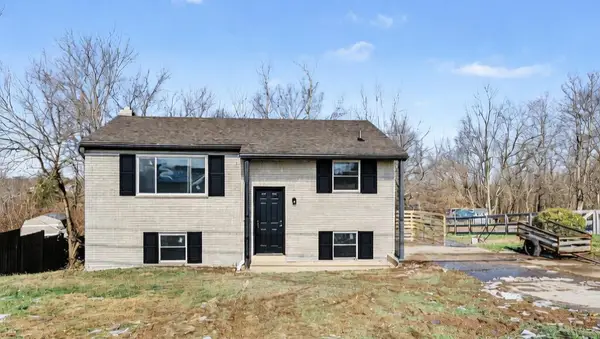 $235,000Active3 beds 2 baths1,536 sq. ft.
$235,000Active3 beds 2 baths1,536 sq. ft.472 Independence Station Road, Independence, KY 41051
MLS# 638716Listed by: BERKSHIRE HATHAWAY HOME SERVICES PROFESSIONAL REALTY - New
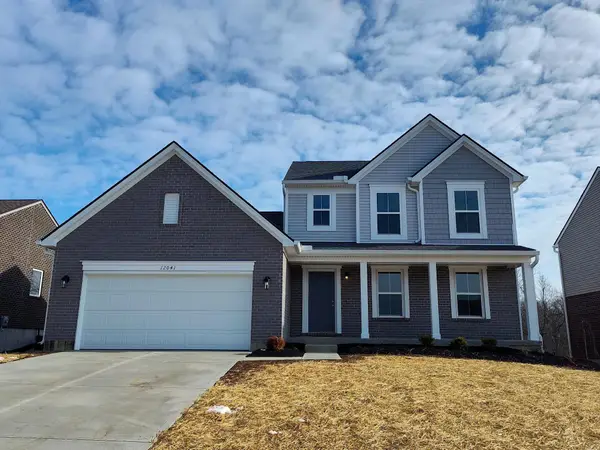 $421,900Active3 beds 3 baths2,044 sq. ft.
$421,900Active3 beds 3 baths2,044 sq. ft.12041 Blue Ash Lane #162AL, Independence, KY 41051
MLS# 638698Listed by: A+ REALTY LLC  $260,000Pending3 beds 3 baths1,284 sq. ft.
$260,000Pending3 beds 3 baths1,284 sq. ft.639 Hornbean Drive, Independence, KY 41051
MLS# 638686Listed by: CAHILL REAL ESTATE SERVICES- New
 $165,000Active2 beds 1 baths1,000 sq. ft.
$165,000Active2 beds 1 baths1,000 sq. ft.4258 Berrywood Drive #1, Independence, KY 41051
MLS# 638682Listed by: EXP REALTY LLC - New
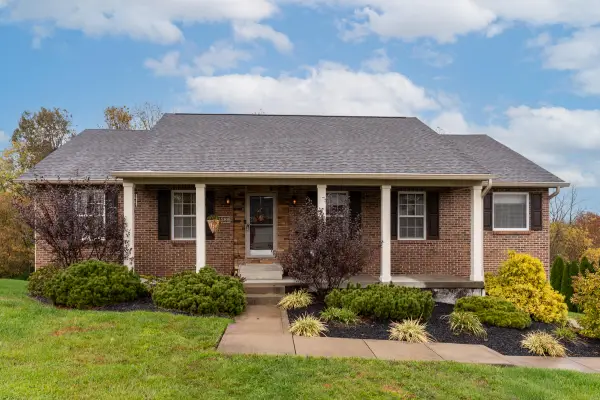 $324,900Active3 beds 3 baths1,728 sq. ft.
$324,900Active3 beds 3 baths1,728 sq. ft.4389 Alleen Court, Independence, KY 41051
MLS# 638674Listed by: EXP REALTY, LLC - New
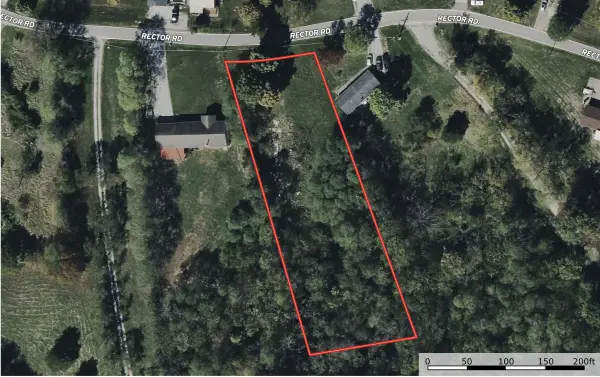 $40,000Active1.1 Acres
$40,000Active1.1 Acres3409 Rector Road, Independence, KY 41051
MLS# 638665Listed by: CENTURY 21 GARNER PROPERTIES - New
 $175,000Active0.75 Acres
$175,000Active0.75 Acres6703 Tullamore Lane #Lot 7, Independence, KY 41051
MLS# 638610Listed by: CAHILL REAL ESTATE SERVICES
