3936 Eagleledge Court, Independence, KY 41051
Local realty services provided by:ERA Real Solutions Realty

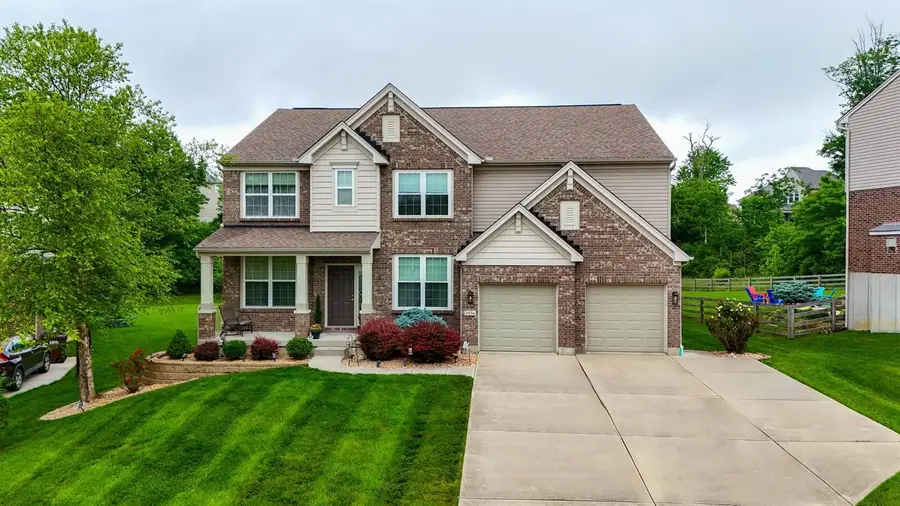
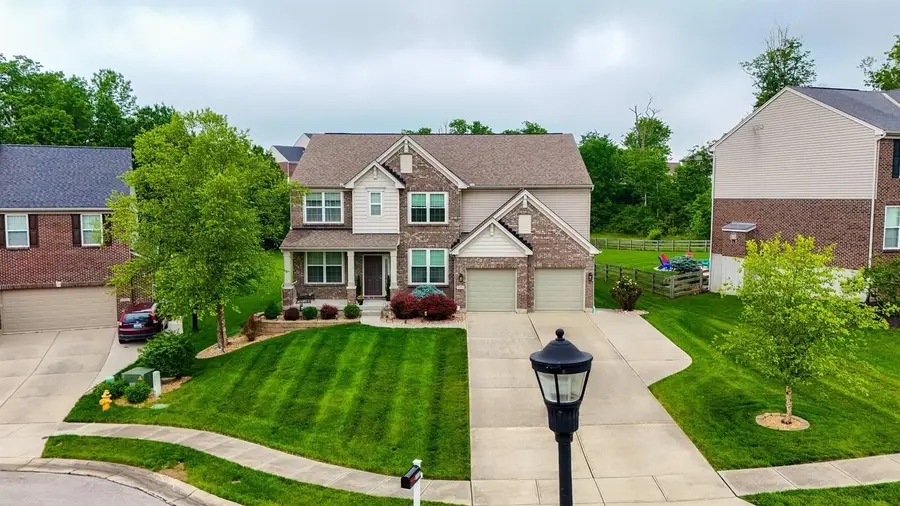
3936 Eagleledge Court,Independence, KY 41051
$519,000
- 4 Beds
- 4 Baths
- 3,225 sq. ft.
- Single family
- Pending
Listed by:team sanders
Office:sibcy cline, realtors-florence
MLS#:633473
Source:KY_NKMLS
Price summary
- Price:$519,000
- Price per sq. ft.:$160.93
About this home
Spacious bright & airy home on a quiet cul-de-sac street in Sherbourne. Drees built Buchanan floorplan boasts an attractive exterior w/ beautiful landscaping, multi-gabled roof line, dimensional shingles, full brick wrap w/ soldiered accents, & inviting covered porch. 9ft ceilings throughout the entire 1st level. Entry has hardwood flooring & decorative front door w/ sidelight. 1st floor study w/ glass French doors. Huge eat in kitchen features hardwood floors, recessed lighting, island, Cambria quartz counters, tiled backsplash, undermount sink, SS appliances, oversized pantry, breakfast room w/ fan, & walkout. Formal dining room adjoins kitchen. Cozy living room includes tile surround gas fireplace, 10 ft ceilings, & wall of windows overlooking the rear yard. Primary suite highlighted by soaring coved ceiling, fan, awesome walk in closet, & bath w/ split vanities, garden tub, new frosted windows, & shower. 2nd suite w/ coved ceiling & bath. 2 additional bedrooms w/ walk ins & fans. 2nd floor family room, 2 linen closets, & 3rd full bath. Incredible rear wooded yard enhanced by Trex deck w/ aluminum railings, high end motorized louvered pergola by StruXure, & recreational area!
Contact an agent
Home facts
- Year built:2012
- Listing Id #:633473
- Added:62 day(s) ago
- Updated:August 15, 2025 at 07:13 AM
Rooms and interior
- Bedrooms:4
- Total bathrooms:4
- Full bathrooms:3
- Half bathrooms:1
- Living area:3,225 sq. ft.
Heating and cooling
- Cooling:Central Air
- Heating:Forced Air
Structure and exterior
- Year built:2012
- Building area:3,225 sq. ft.
- Lot area:0.37 Acres
Schools
- High school:Dixie Heights High
- Middle school:Turkey Foot Middle School
- Elementary school:R.C. Hinsdale Elementary
Utilities
- Water:Public
- Sewer:Public Sewer
Finances and disclosures
- Price:$519,000
- Price per sq. ft.:$160.93
New listings near 3936 Eagleledge Court
- New
 $295,000Active3 beds 3 baths1,411 sq. ft.
$295,000Active3 beds 3 baths1,411 sq. ft.1199 Hatcher Court, Independence, KY 41051
MLS# 635350Listed by: CULBERTSON REAL ESTATE GROUP - New
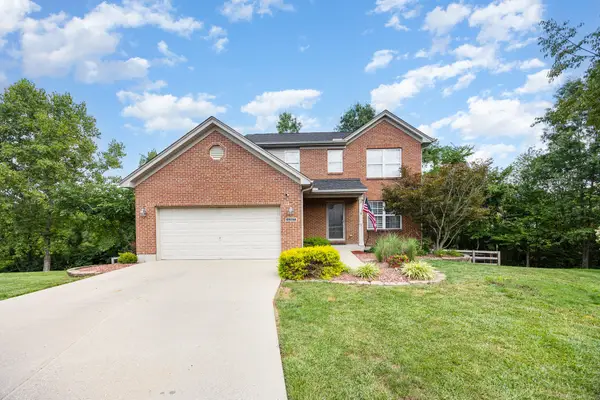 $328,900Active3 beds 3 baths1,463 sq. ft.
$328,900Active3 beds 3 baths1,463 sq. ft.6307 Filly Court, Independence, KY 41051
MLS# 635293Listed by: PIVOT REALTY GROUP - New
 $335,000Active3 beds 3 baths1,746 sq. ft.
$335,000Active3 beds 3 baths1,746 sq. ft.10347 Petersburg Court, Independence, KY 41051
MLS# 635280Listed by: COLDWELL BANKER REALTY FM - New
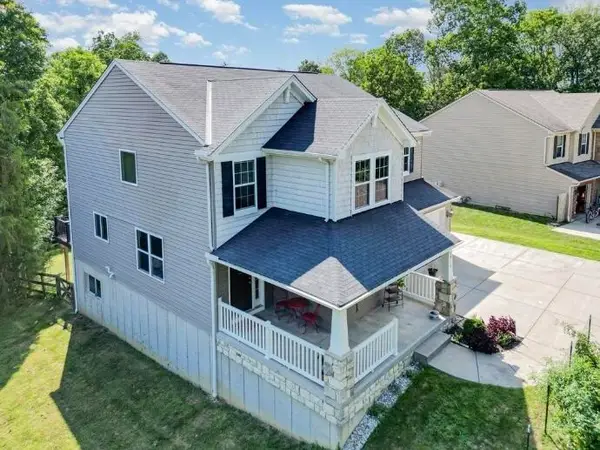 $459,000Active4 beds 4 baths2,500 sq. ft.
$459,000Active4 beds 4 baths2,500 sq. ft.6416 Arabian Drive, Independence, KY 41051
MLS# 635257Listed by: RE/MAX VICTORY + AFFILIATES - New
 $329,900Active5 beds 2 baths1,431 sq. ft.
$329,900Active5 beds 2 baths1,431 sq. ft.12042 Wynola Drive, Independence, KY 41051
MLS# 635228Listed by: BERKSHIRE HATHAWAY HOME SERVICES PROFESSIONAL REALTY  $176,000Pending3 beds 2 baths972 sq. ft.
$176,000Pending3 beds 2 baths972 sq. ft.4257 Ashgrove Court, Independence, KY 41051
MLS# 635210Listed by: KW SEVEN HILLS REALTY- New
 $290,000Active3 beds 3 baths1,368 sq. ft.
$290,000Active3 beds 3 baths1,368 sq. ft.3104 Bridlerun Drive, Independence, KY 41051
MLS# 635199Listed by: SIMPLE FEE REALTY 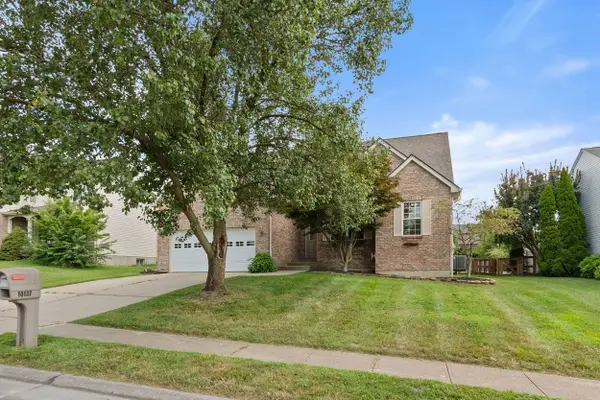 $300,000Pending3 beds 2 baths1,382 sq. ft.
$300,000Pending3 beds 2 baths1,382 sq. ft.10137 Falcon Ridge Drive, Independence, KY 41051
MLS# 635179Listed by: KELLER WILLIAMS REALTY SERVICES- Open Sun, 1 to 2:30pmNew
 $345,000Active3 beds 3 baths
$345,000Active3 beds 3 baths1375 Grandarbor Circle, Independence, KY 41051
MLS# 635167Listed by: KELLER WILLIAMS REALTY SERVICES - New
 $389,900Active3 beds 2 baths1,492 sq. ft.
$389,900Active3 beds 2 baths1,492 sq. ft.1436 Rosewynne Way, Independence, KY 41051
MLS# 635150Listed by: DREES/ZARING REALTY
