4070 Kimberly Drive, Independence, KY 41051
Local realty services provided by:ERA Real Solutions Realty

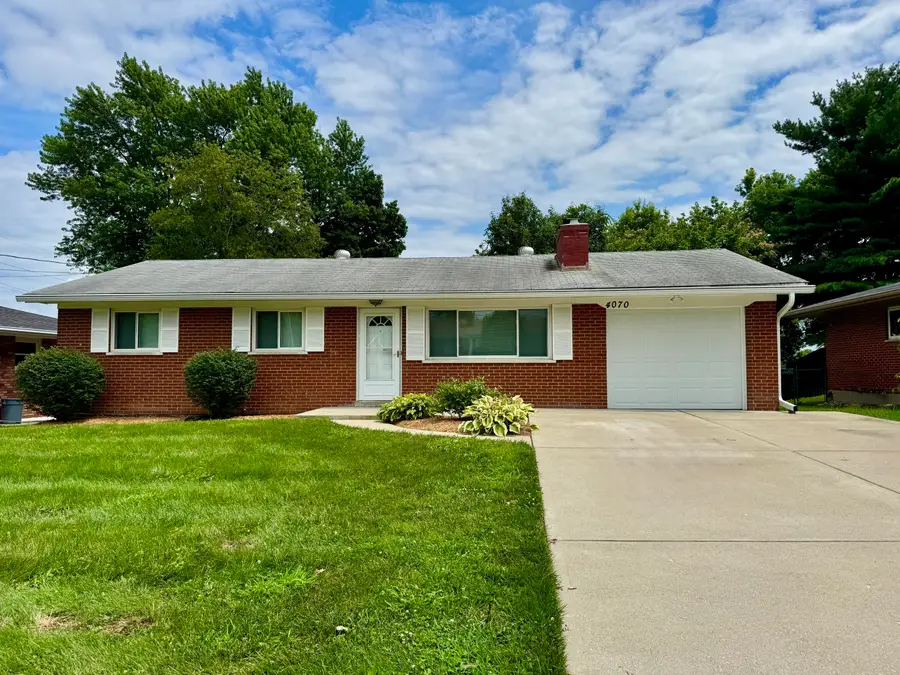
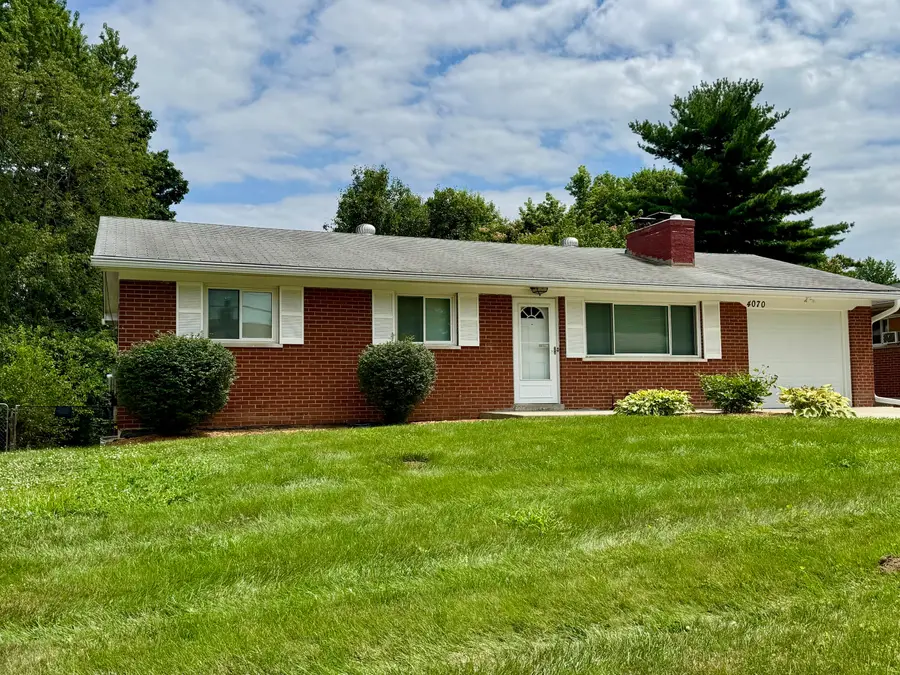
4070 Kimberly Drive,Independence, KY 41051
$235,000
- 3 Beds
- 1 Baths
- 1,080 sq. ft.
- Single family
- Pending
Listed by:jane ashcraft-west
Office:re/max victory + affiliates
MLS#:634498
Source:KY_NKMLS
Price summary
- Price:$235,000
- Price per sq. ft.:$217.59
About this home
Hard to Find, All Brick, 3 Bedroom, 1.5 Car Garage, Ranch Home with Full Lower Level/Basement! This Conveniently Located Residence is in Award Winning Simon Kenton School District & Offers a Desirable LIFESTYLE/Phenomenal, Expansive Rear Covered Deck Overlooking a Private Wooded, Level Homesite w/Fencing & Gorgeous Park-Like Backyard/Inviting Exterior with Spectacular Double Driveway, Beautiful Landscaping, + Relaxing Front Porch/Patio/Nice Living RM Boasts Triple View Window, Hardwood Flooring, Walkout, Beautiful Stone Fireplace with Wood Stove & Ceramic Hearth/Kitchen has White Appliances, Built-In Microwave, Propane Gas Range, Upscale Staggered Wood Cabinetry, Ceramic Flooring, Breakfast Area, + Ceiling Fan with Light Package/All Bedrooms Have Carpeting & Overhead Lighting/Hall Bathroom Has Tub & Shower Combination w/Ceramic Surround and Ceramic Flooring/Lower Level Has Plenty of Storage Space & Walkout to Rear Yard/Other Features Include: Marble Window Sills, New Blinds, Storm Door, Rear Service Door From Garage, Oversized Garage, Glass Block Windows/+ MUCH MORE! This Rare Find IS USDA ELIGIBLE with NO MONEY DOWN for Qualified Purchasers. What a Wonderful Place to Call Home!
Contact an agent
Home facts
- Year built:1962
- Listing Id #:634498
- Added:26 day(s) ago
- Updated:July 23, 2025 at 07:10 AM
Rooms and interior
- Bedrooms:3
- Total bathrooms:1
- Full bathrooms:1
- Living area:1,080 sq. ft.
Heating and cooling
- Cooling:Central Air
- Heating:Forced Air, Oil
Structure and exterior
- Year built:1962
- Building area:1,080 sq. ft.
- Lot area:0.22 Acres
Schools
- High school:Simon Kenton High
- Middle school:Summit View Middle School
- Elementary school:Beechgrove Elementary
Utilities
- Water:Public
- Sewer:Public Sewer
Finances and disclosures
- Price:$235,000
- Price per sq. ft.:$217.59
New listings near 4070 Kimberly Drive
- New
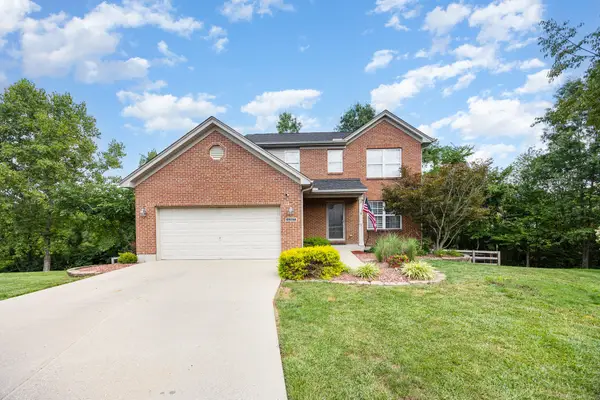 $328,900Active3 beds 3 baths1,463 sq. ft.
$328,900Active3 beds 3 baths1,463 sq. ft.6307 Filly Court, Independence, KY 41051
MLS# 635293Listed by: PIVOT REALTY GROUP - New
 $335,000Active3 beds 3 baths1,746 sq. ft.
$335,000Active3 beds 3 baths1,746 sq. ft.10347 Petersburg Court, Independence, KY 41051
MLS# 635280Listed by: COLDWELL BANKER REALTY FM - New
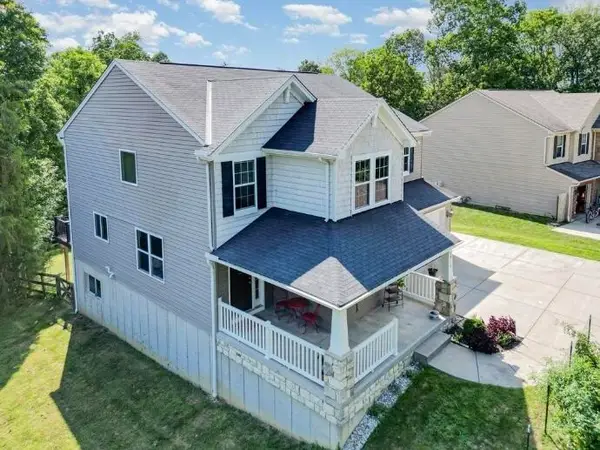 $459,000Active4 beds 4 baths2,500 sq. ft.
$459,000Active4 beds 4 baths2,500 sq. ft.6416 Arabian Drive, Independence, KY 41051
MLS# 635257Listed by: RE/MAX VICTORY + AFFILIATES - New
 $329,900Active5 beds 2 baths1,431 sq. ft.
$329,900Active5 beds 2 baths1,431 sq. ft.12042 Wynola Drive, Independence, KY 41051
MLS# 635228Listed by: BERKSHIRE HATHAWAY HOME SERVICES PROFESSIONAL REALTY  $176,000Pending3 beds 2 baths972 sq. ft.
$176,000Pending3 beds 2 baths972 sq. ft.4257 Ashgrove Court, Independence, KY 41051
MLS# 635210Listed by: KW SEVEN HILLS REALTY- New
 $290,000Active3 beds 3 baths1,368 sq. ft.
$290,000Active3 beds 3 baths1,368 sq. ft.3104 Bridlerun Drive, Independence, KY 41051
MLS# 635199Listed by: SIMPLE FEE REALTY 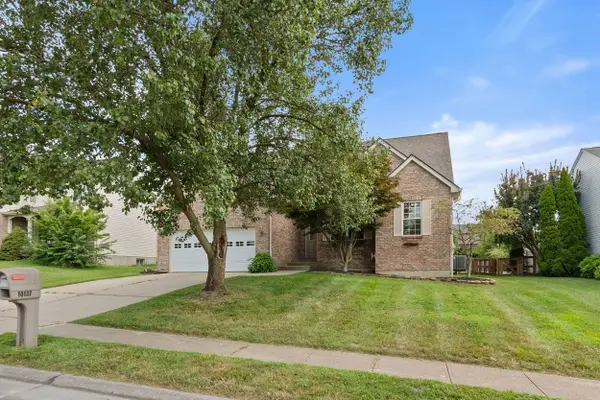 $300,000Pending3 beds 2 baths1,382 sq. ft.
$300,000Pending3 beds 2 baths1,382 sq. ft.10137 Falcon Ridge Drive, Independence, KY 41051
MLS# 635179Listed by: KELLER WILLIAMS REALTY SERVICES- Open Sun, 1 to 2:30pmNew
 $345,000Active3 beds 3 baths
$345,000Active3 beds 3 baths1375 Grandarbor Circle, Independence, KY 41051
MLS# 635167Listed by: KELLER WILLIAMS REALTY SERVICES - New
 $389,900Active3 beds 2 baths1,492 sq. ft.
$389,900Active3 beds 2 baths1,492 sq. ft.1436 Rosewynne Way, Independence, KY 41051
MLS# 635150Listed by: DREES/ZARING REALTY 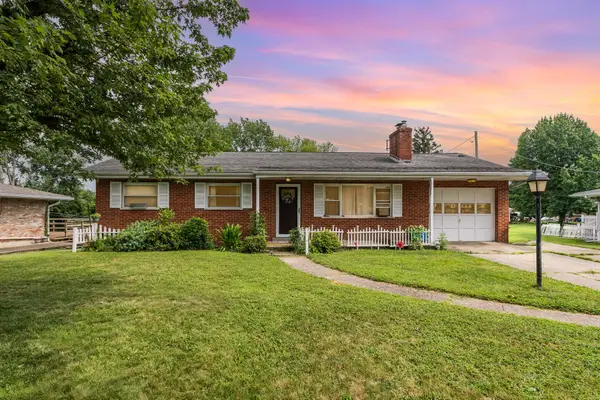 $204,900Pending3 beds 2 baths
$204,900Pending3 beds 2 baths915 Pearl Drive, Independence, KY 41051
MLS# 635151Listed by: EXP REALTY, LLC
